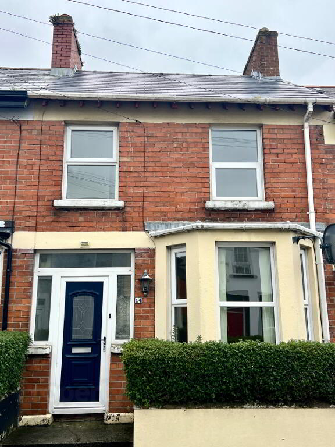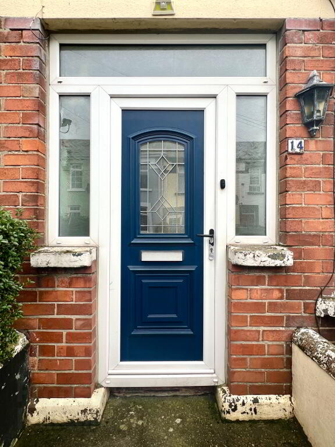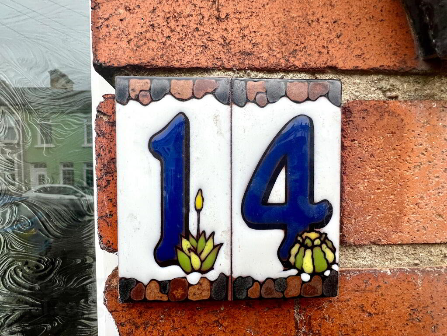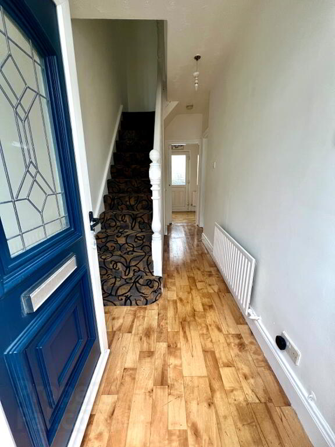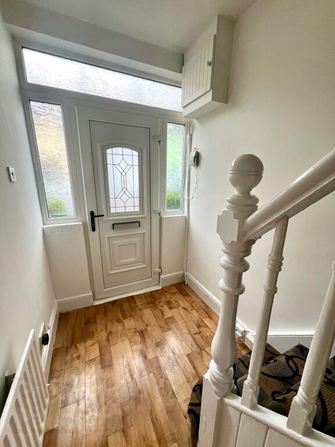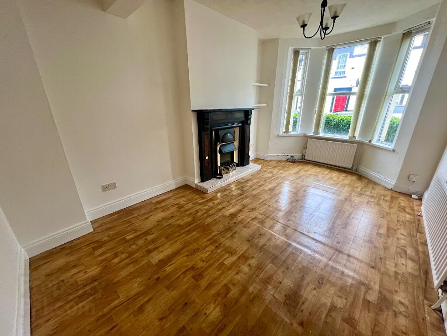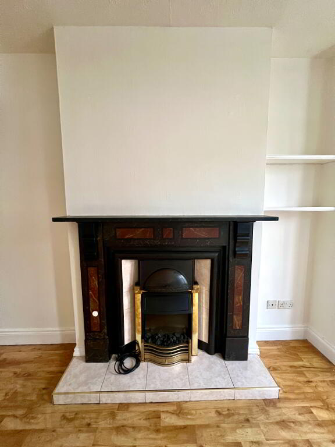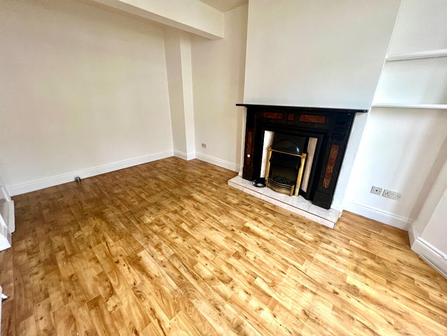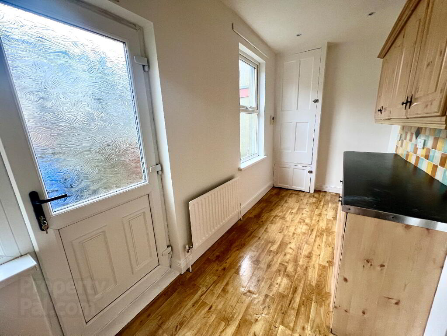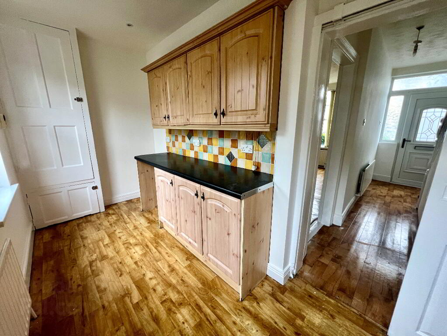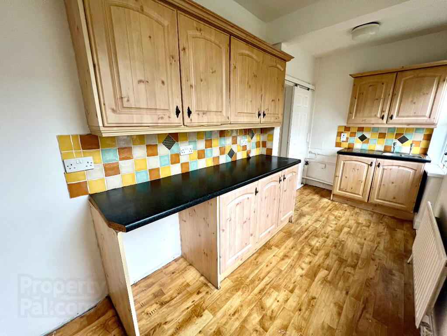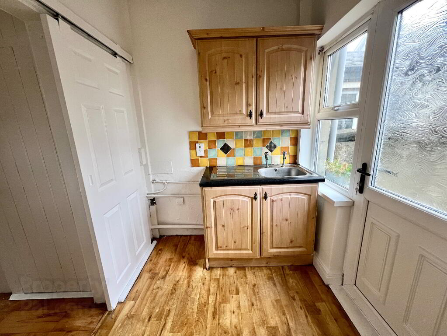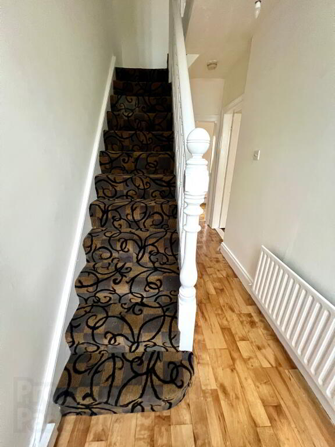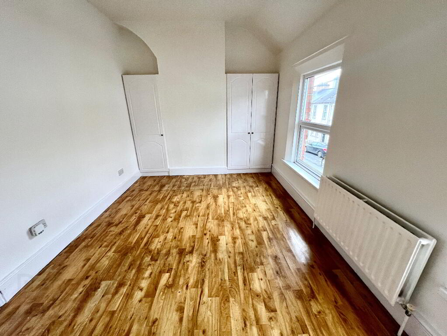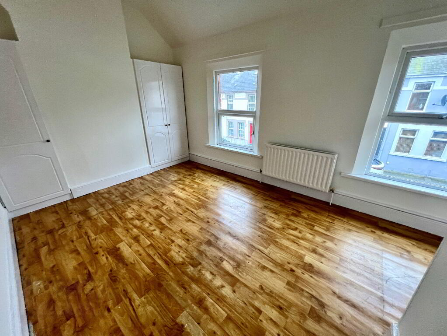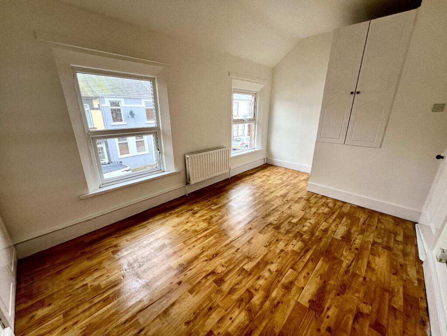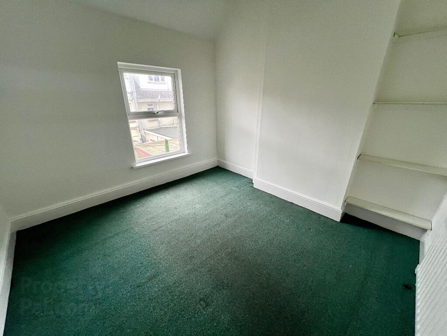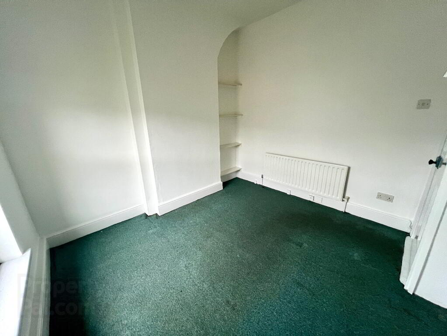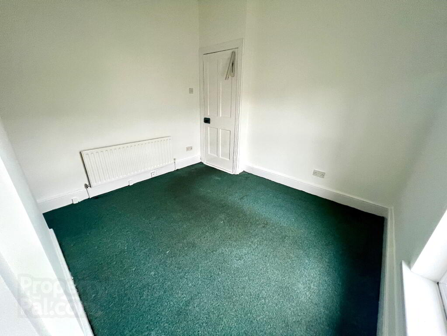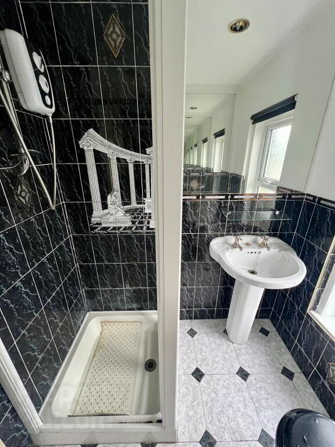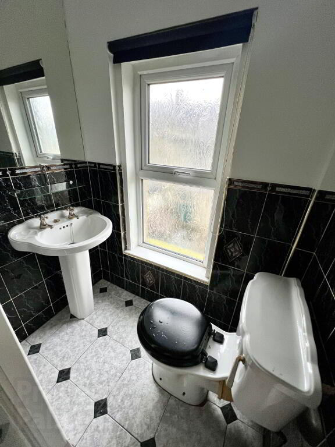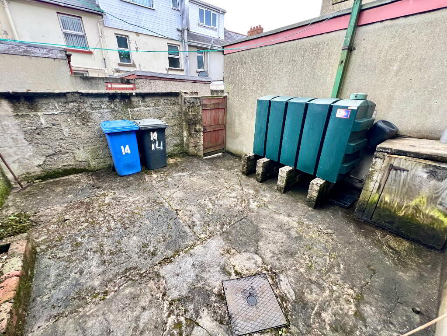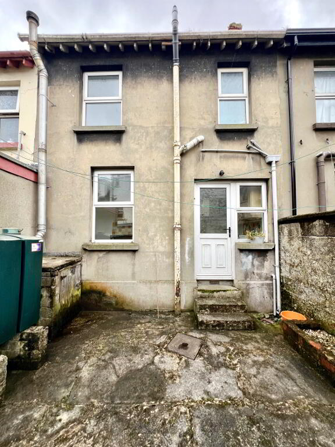
14 Ernest Street Derry, BT48 0HB
2 Bed Mid-terrace House For Sale
SOLD
Print additional images & map (disable to save ink)
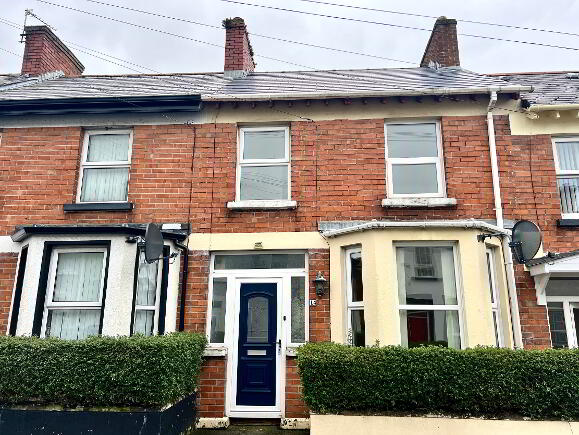
Telephone:
028 7187 9777View Online:
www.paulineelliottestateagents.com/1000133Key Information
| Address | 14 Ernest Street Derry, BT48 0HB |
|---|---|
| Style | Mid-terrace House |
| Bedrooms | 2 |
| Receptions | 1 |
| Bathrooms | 1 |
| Heating | Oil |
| Status | Sold |
Additional Information
- Oil Fired Central Heating
- uPVC Double Glazed Windows and Doors
- Panelled Internal Doors
- Carpets and Blinds Included in Sale
- Early Occupation Available
Entrance Hall with understairs storage.
Lounge 16' x 9'11 (to widest points) Cast iron fireplace with slate surround and tiled hearth.
Kitchen 14'9 x 5'11 Eye and low level units, single drainer stainless steel sink units, partly tiled walls.
First Floor
Landing
Bedroom 1 14'9 x 9'5 (to widest points) Built in wardrobes and shelves.
Bedroom 2 10'2 x 9'9 (to widest points).
Shower Room Fully tiled walk in electric shower, wash hand basin and WC, partly tiled walls, tiled floor, wall mirrors.
Exterior Features
Garden area to front enclosed by wall and hedge.
Concrete yard to rear enclosed by wall with access to mews lane.
-
Pauline Elliott Estate Agents

028 7187 9777

