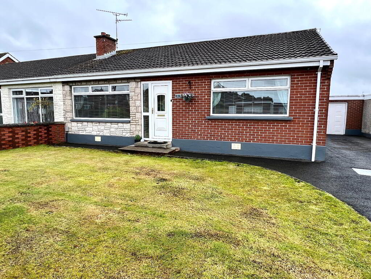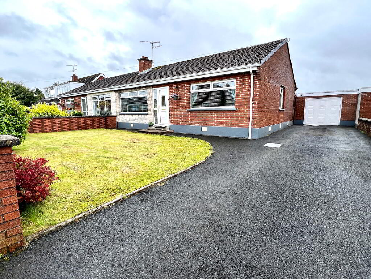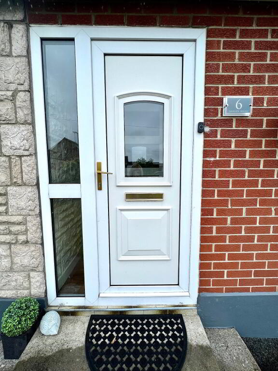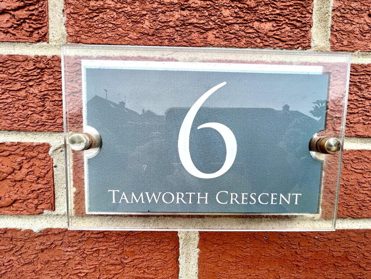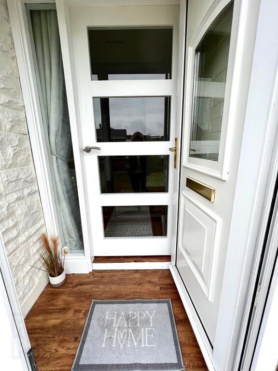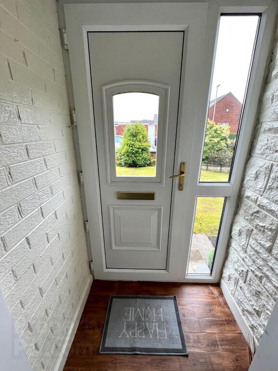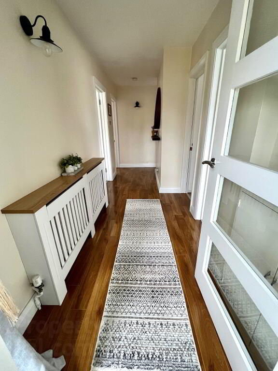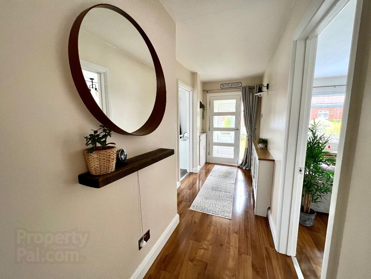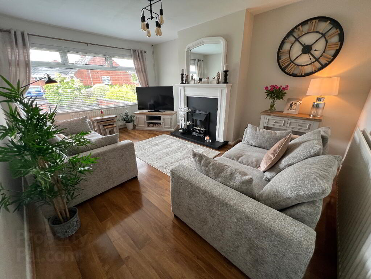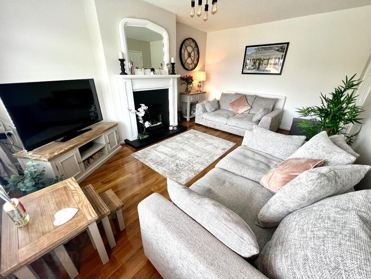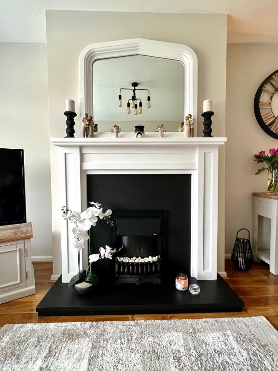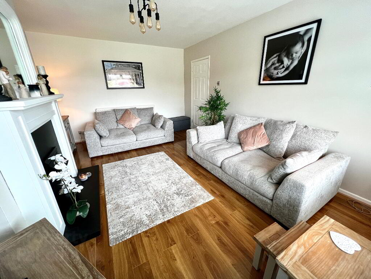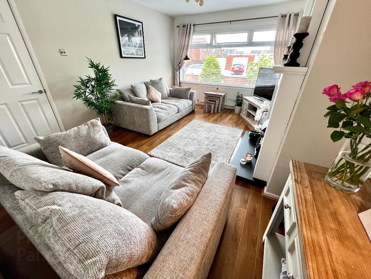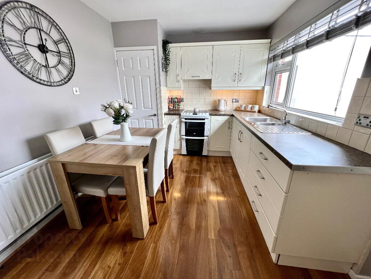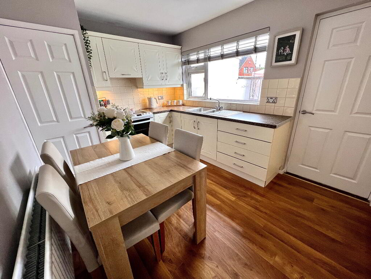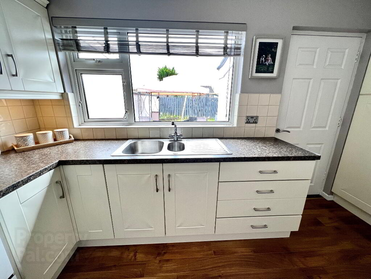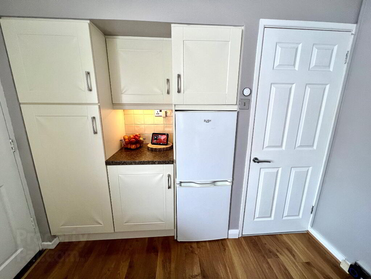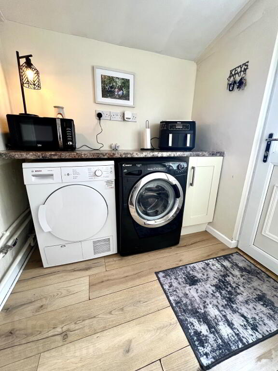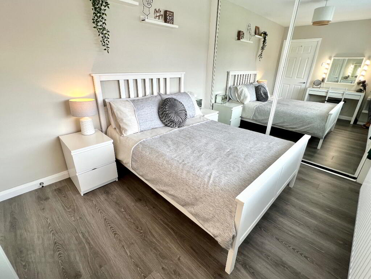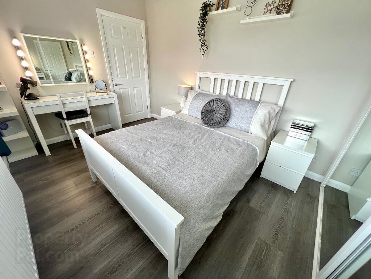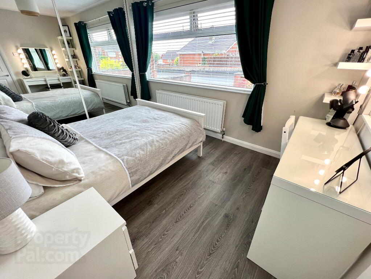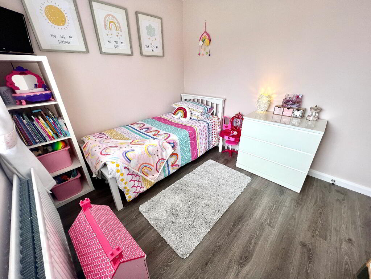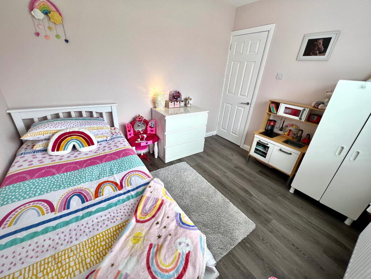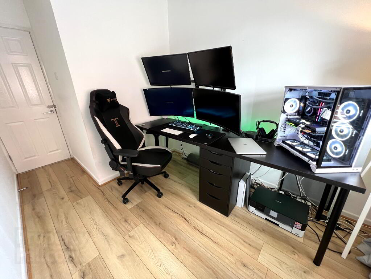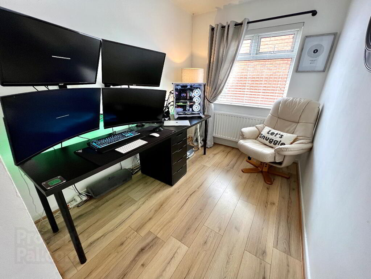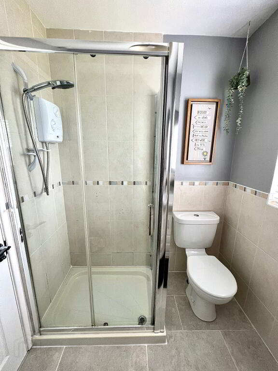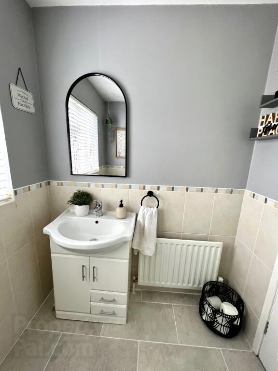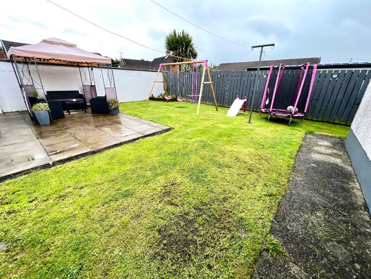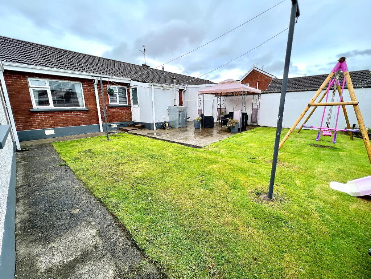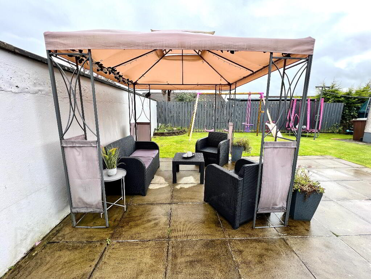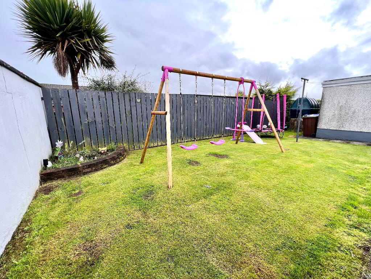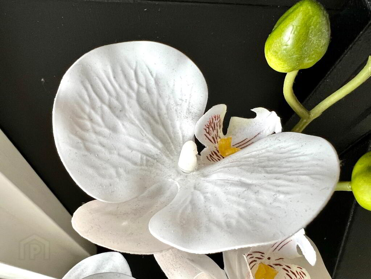
6 Tamworth Crescent, Waterside , L'Derry, BT47 5HG
3 Bed Semi-detached Bungalow For Sale
SOLD
Print additional images & map (disable to save ink)
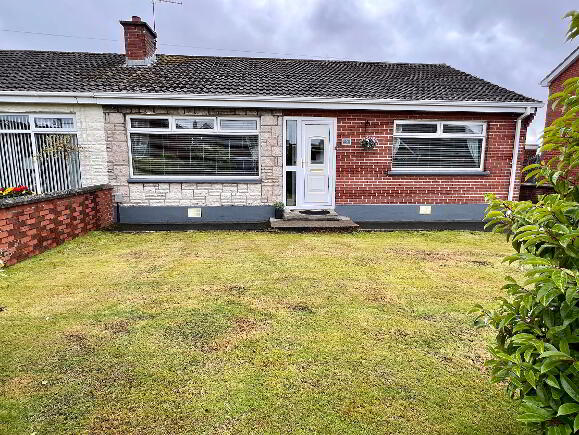
Telephone:
028 7187 9777View Online:
www.paulineelliottestateagents.com/900992Key Information
| Address | 6 Tamworth Crescent, Waterside , L'Derry, BT47 5HG |
|---|---|
| Style | Semi-detached Bungalow |
| Bedrooms | 3 |
| Receptions | 1 |
| Bathrooms | 1 |
| Heating | Oil |
| Status | Sold |
Additional Information
- Oil Fired Central Heating
- uPVC Double Glazed Windows and Doors
- Blinds and Light Fittings Included in Sale
- Panelled Internal Doors
- CCTV Security Cameras
Vestible Porch.
Hallway with laminated wooden floor, radiator cover, cloaks cupboard.
Lounge 16' x 11'8 Painted fireplace, laminated wooden floor.
Kitchen/Dining 13'6 x 8'11 (to widest points) Eye and low level units, 1 1/2 bowl stainless steel sink unit with mixer tap, wired for electric cooker, larder cupboard, recessed lighting, concealed lighting below eye level units, partly tiled walls, laminated wooden floor.
Utility Room Low level units, plumbed for washing machine, space for tumble dryer, laminated wooden floor.
Bedroom 1 11'10 x 8'9 Fitted with wall to wall mirror sliderobes, laminated wooden floor.
Bedroom 2 10'4 x 8'7 Laminated wooden floor.
Bedroom 3 9'5 x 7'1 Laminated wooden floor.
Shower Room Fully tiled walk in electric shower, wash hand basin set in vanity unit, partly tiled walls, tiled floor.
Exterior Features
Garage 20'9 x 11'9 Up and over doors, side door and windows, lights and power points.
Garden to front laid in lawn enclosed by wall enhanced with plants and shrubs.
Tarmac driveway.
Garden to rear laid in lawn enclosed by fence.
Paved patio area.
Outside lights and tap.
-
Pauline Elliott Estate Agents

028 7187 9777

