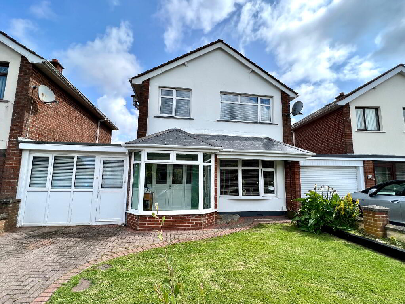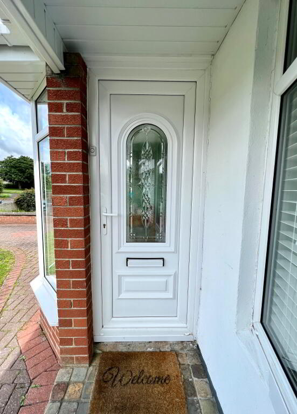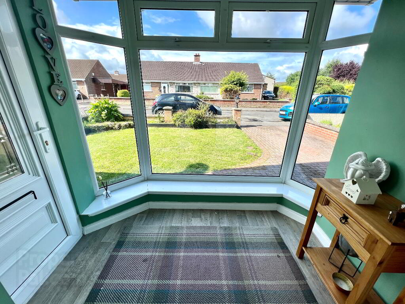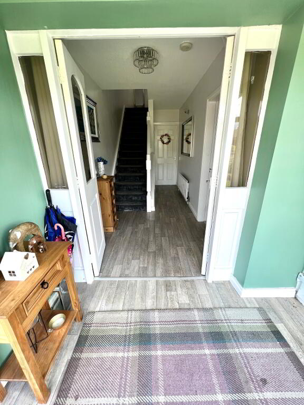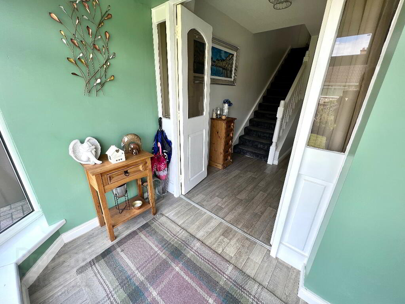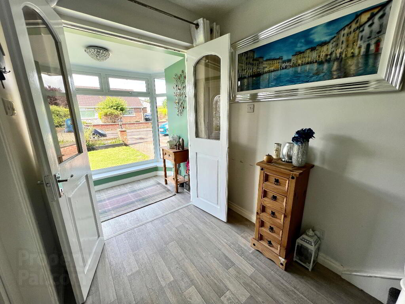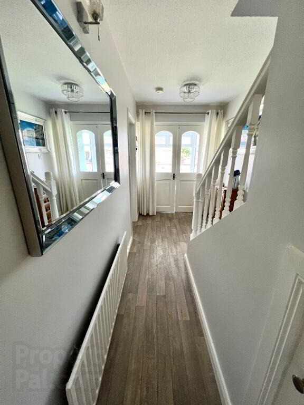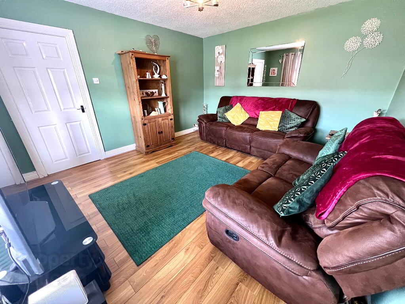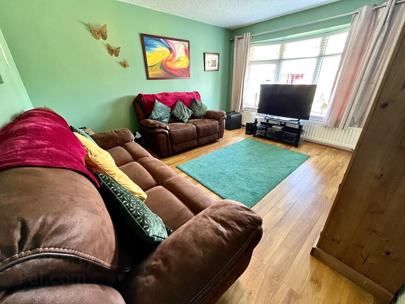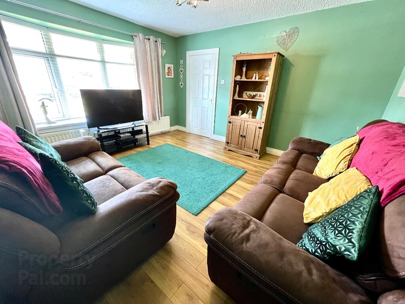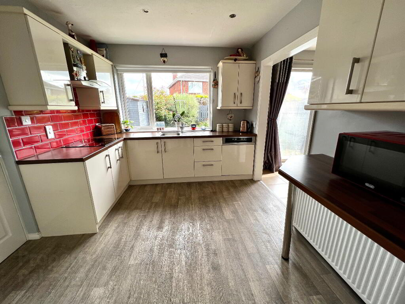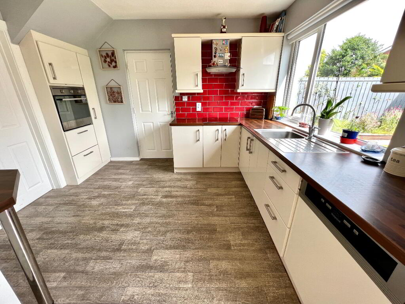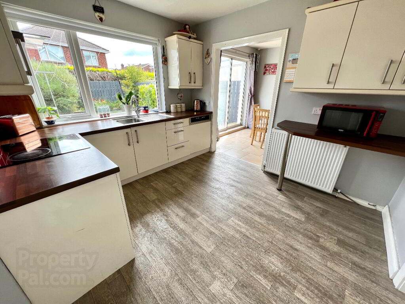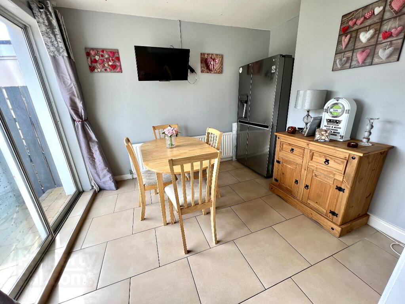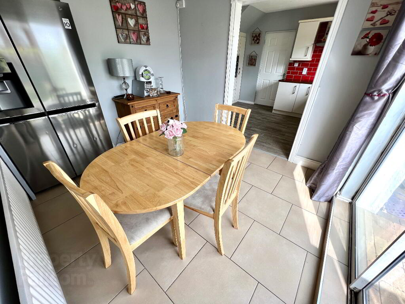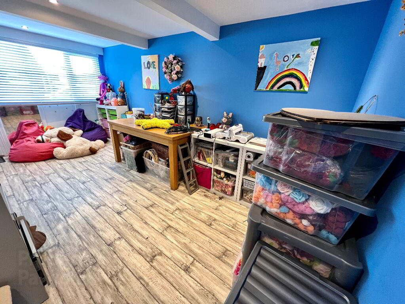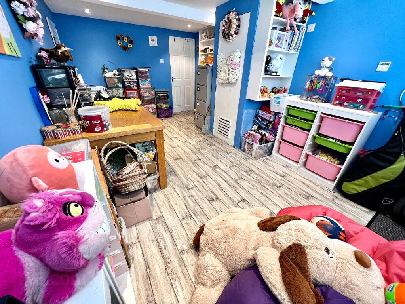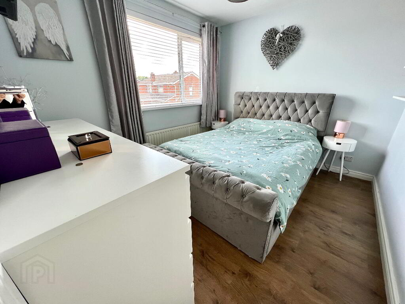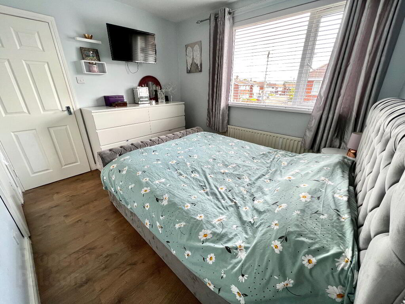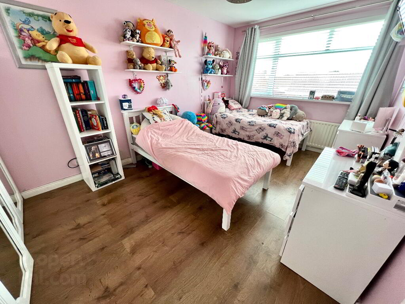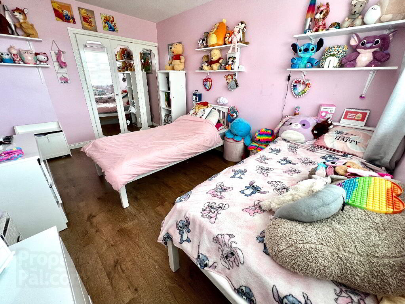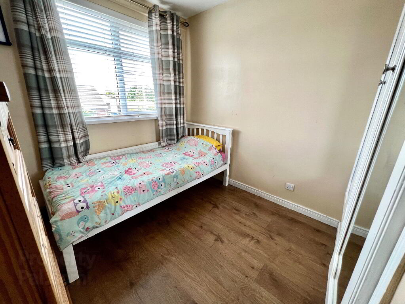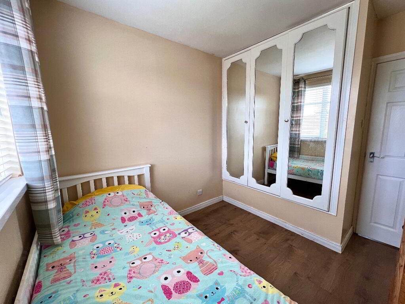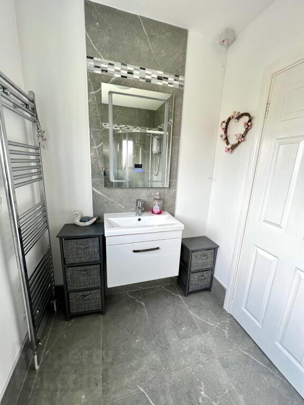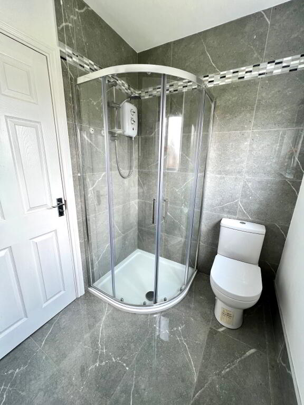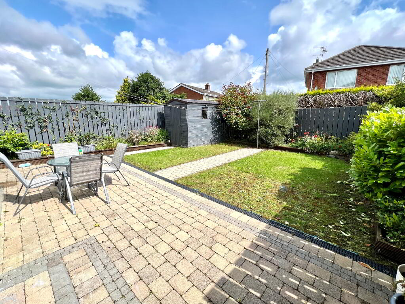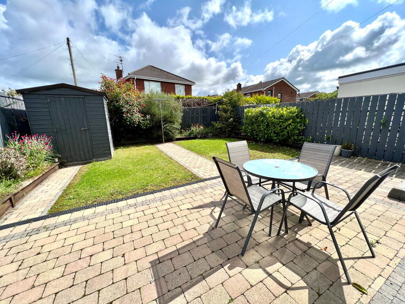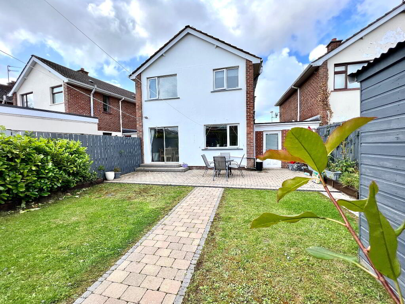
5 Kimberly Hill, Waterside , Derry, BT47 5QL
3 Bed Link-detached house For Sale
SOLD
Print additional images & map (disable to save ink)
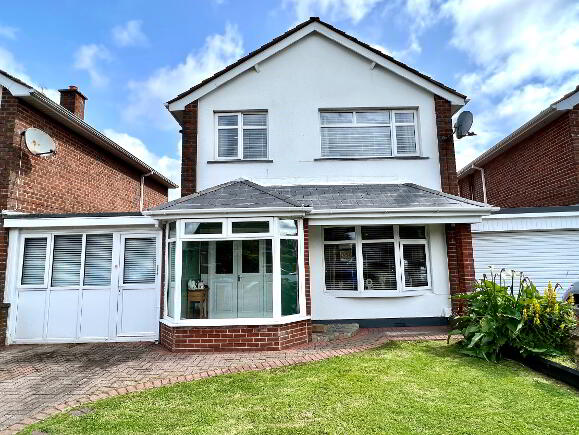
Telephone:
028 7187 9777View Online:
www.paulineelliottestateagents.com/881072Key Information
| Address | 5 Kimberly Hill, Waterside , Derry, BT47 5QL |
|---|---|
| Style | Link-detached house |
| Bedrooms | 3 |
| Receptions | 2 |
| Bathrooms | 1 |
| Heating | Oil |
| Status | Sold |
Additional Information
- Oil Fired Central Heating
- uPVC Double Glazed Windows and Doors (except Velux)
- Panelled Internal Doors
- Carpets and Blinds Included in Sale
- Light Fittings Included in Sale
- Early Occupation Available
Sun Porch
Hallway with understair storage.
Lounge 13'10 x 12'2 Bow window, laminated wooden floor.
Kitchen/Dining 18'7 x 10'9 (to widest points) Eye and low level units, single drainer stainless steel sink unit with mixer tap, hob, oven and extractor fan, integrated dishwasher, breakfast bar, archway to dining area with tiled floor and patio door.
Utility Room 9'11 x 9' (to widest points) Plumbed for washing machine, space for tumble dryer, tiled floor.
Family Room 16'3 x 9'11 (to widest points) Recessed lighting.
First Floor
Landing with hotpress.
Bedroom 1 13'10 x 9'9 Built in wardrobe, laminated wooden floor.
Bedroom 2 10'10 x 9'4 Built in wardrobes, laminated wooden floor.
Bedroom 3 8'5 x 7'11 Built in wardobe, laminated wooden floor.
Shower Room Fully tiled walk in electric shower, wash hand basin set in vanity unit, WC, partly tiled walls, tiled floor, heated towel rail.
Exterior Features
Garden to front laid in lawn enclosed by wall.
Brick paver driveway.
Garden to rear laid in lawn enclosed by fence enhanced by plants and shrubs.
Garden shed.
Paved patio area.
-
Pauline Elliott Estate Agents

028 7187 9777

