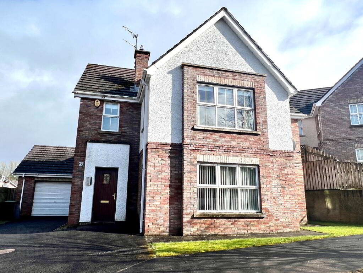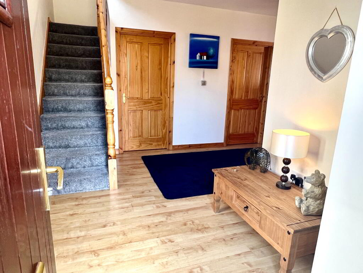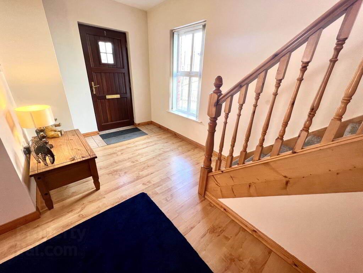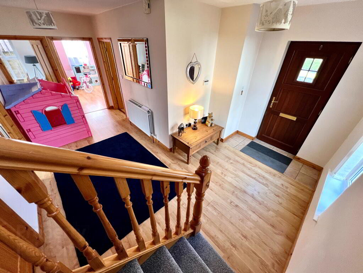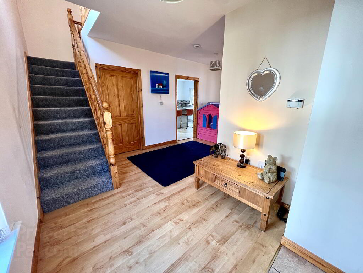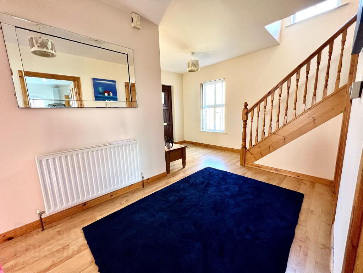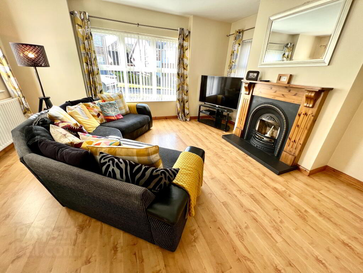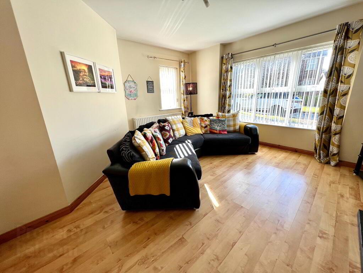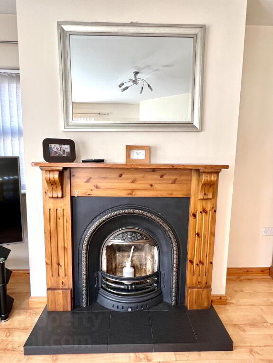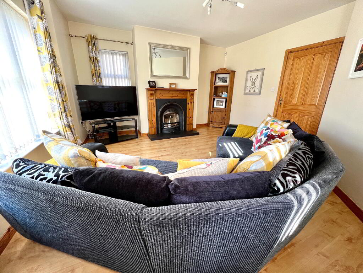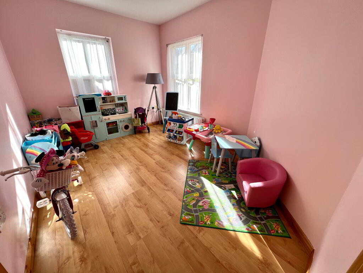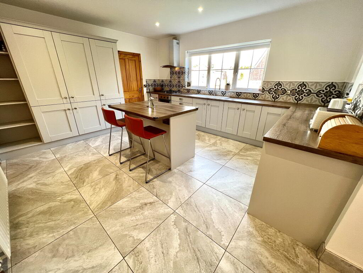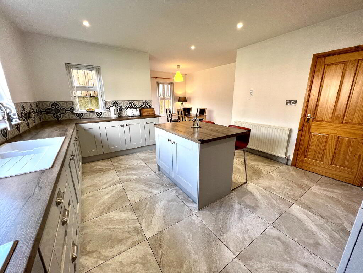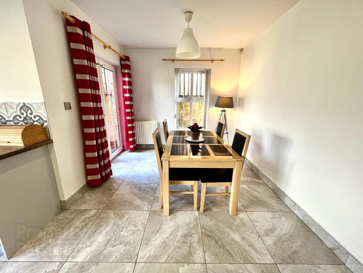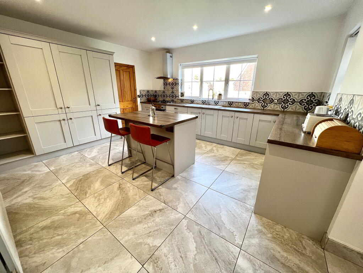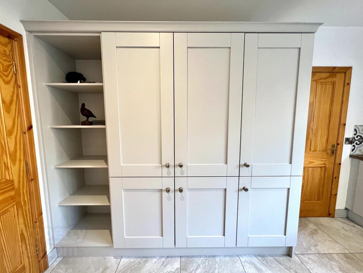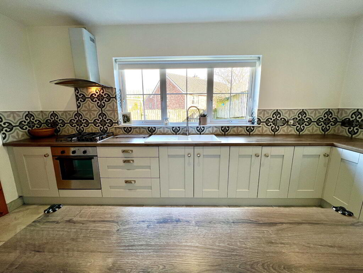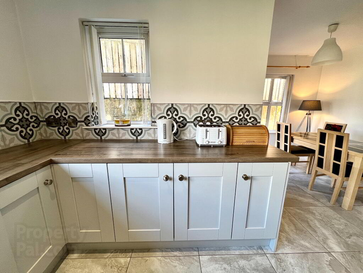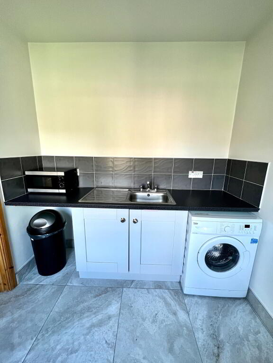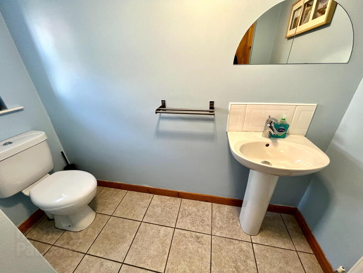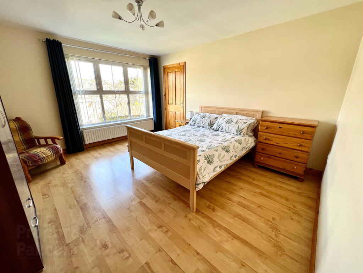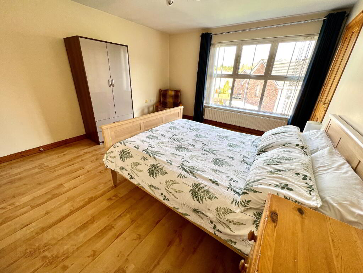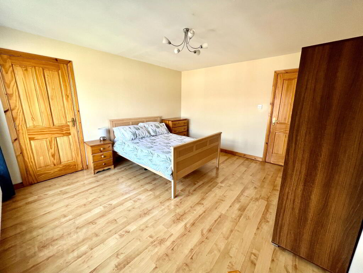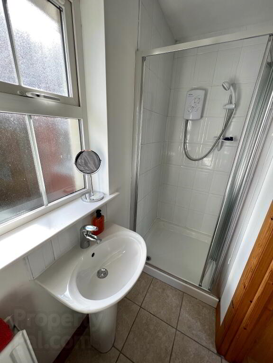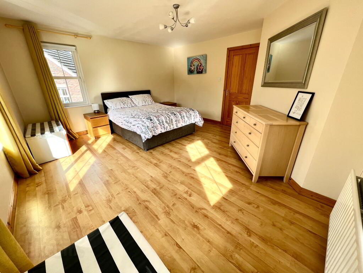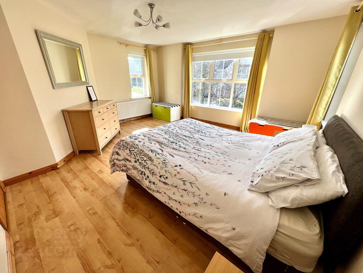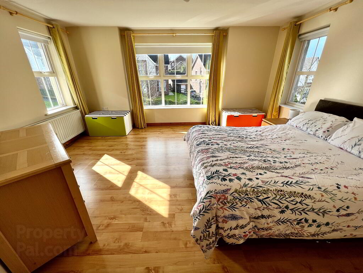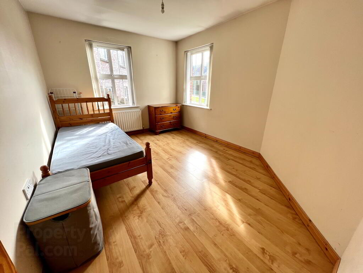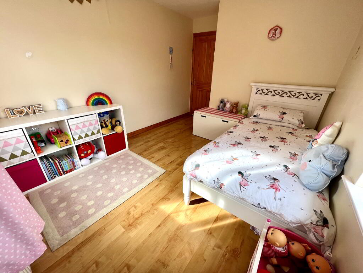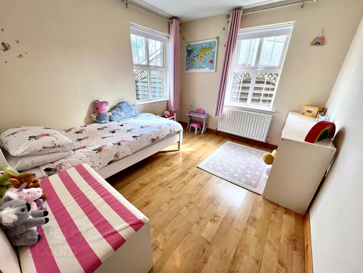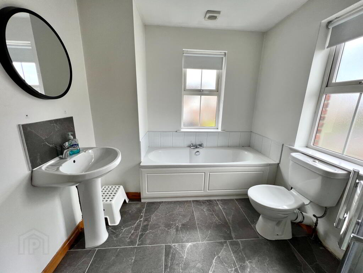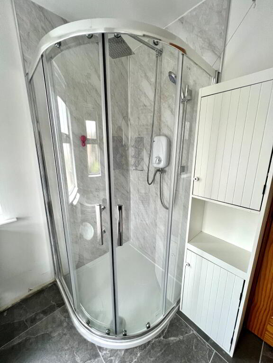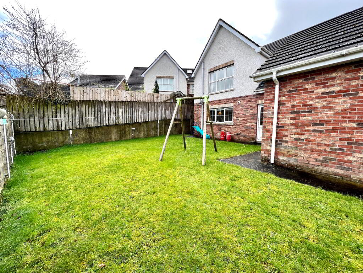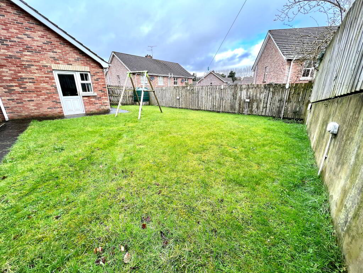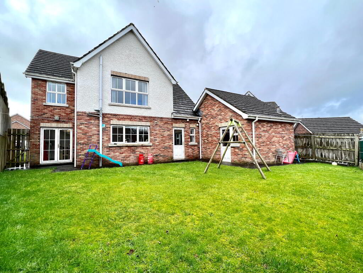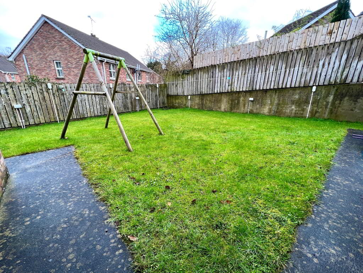
153 Waterfoot Park, Waterside , Derry, BT47 6SY
4 Bed Detached House with garage For Sale
SOLD
Print additional images & map (disable to save ink)
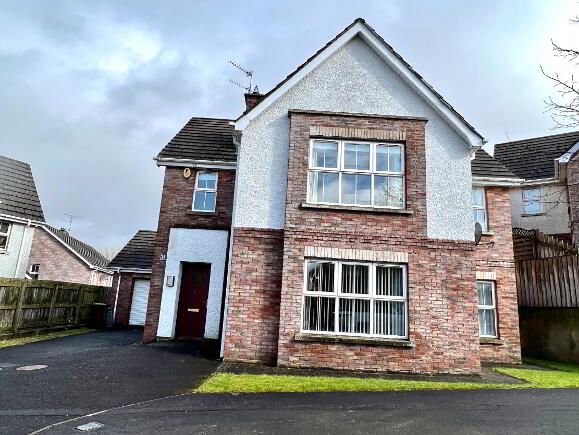
Telephone:
028 7187 9777View Online:
www.paulineelliottestateagents.com/811520Key Information
| Address | 153 Waterfoot Park, Waterside , Derry, BT47 6SY |
|---|---|
| Style | Detached House with garage |
| Bedrooms | 4 |
| Receptions | 2 |
| Bathrooms | 3 |
| Heating | Oil |
| Status | Sold |
Additional Information
- Oil Fired Central Heating
- uPVC Double Glazed Windows
- uPVC Patio and Rear Doors
- Panelled Internal Doors
- Carpets, Curtains and Blinds Included in Sale
- Light Fittings Included in Sale
- Security Alarm Installed
- Early Occupation Available
Entrance Hall with laminated wooden floor.
Lounge 15’6 x 13’9 (to widest points) Triple aspect, cast iron fireplace with wooden surround and tiled hearth.
Family Room 12’8 x 9’6 (to widest points) Dual aspect, laminated wooden floor.
Kitchen/Dining 21’3 x 17’6 (to widest points) Low level units, open display shelves, centre island, 1 ½ bowl white sink unit with mixer tap, hob, oven and extractor fan, partly tiled walls, tiled floor, access to garage.
Utility Room Low level units, single drainer stainless steel sink unit with mixer tap, plumbed for washing machine, space for tumble dryer, partly tiled walls and tiled floor, access to garage.
Downstairs WC WC and wash hand basin, tiled floor.
First Floor
Landing with hot-press and storage cupboard, laminated wooden floor.
Bedroom 1 13’9 x 12’3 Laminated wooden floor. Ensuite Fully tiled walk in electric shower, wash hand basin and WC, tiled floor.
Bedroom 2 15’7 x 13’10 (to widest points) Triple aspect, laminated wooden floor.
Bedroom 3 12’7 x 9’6 (to widest points) Dual aspect, laminated wooden floor.
Bedroom 4 10’7 x 9’3 Dual aspect, laminated wooden floor.
Bathroom Bath, wash hand basin, WC, fully panelled walk in shower, partly tiled walls, tiled floor, heated towel rail.
Integral Garage 17’8 x 12’4 Roller door, side window and door, light and power points.
Exterior Features
Garden to front laid in lawn.
Tarmac driveway
Garden to rear laid in lawn enclosed by fence.
Outside lights, tap and electric socket.
-
Pauline Elliott Estate Agents

028 7187 9777

