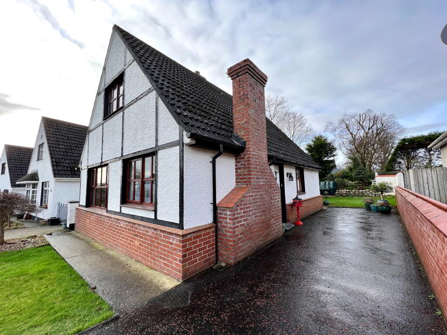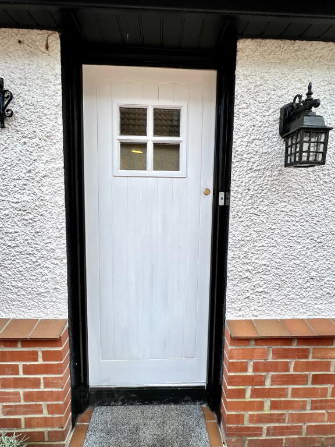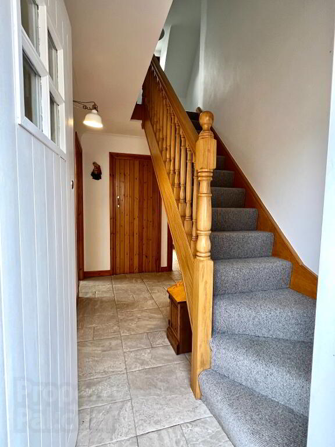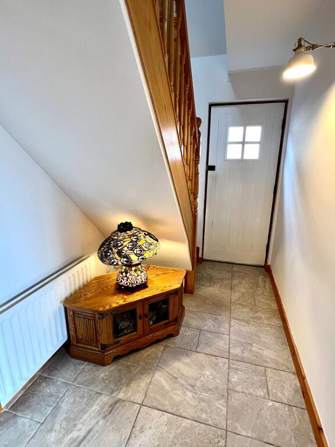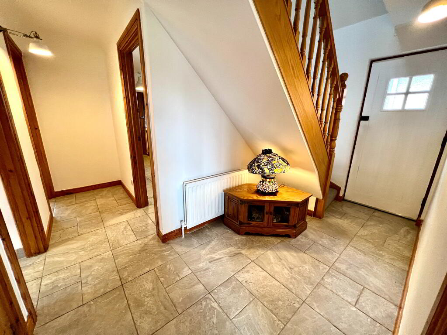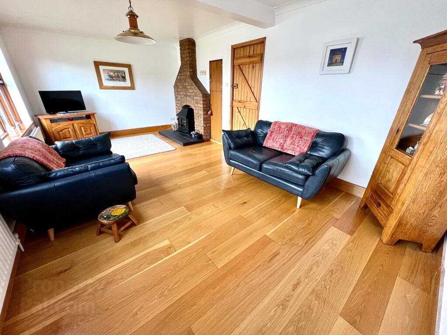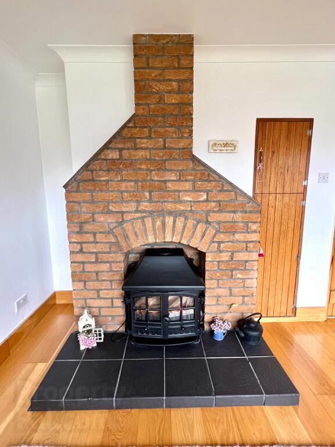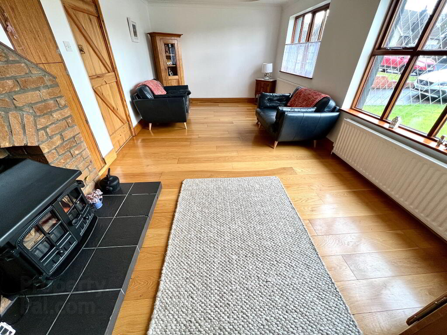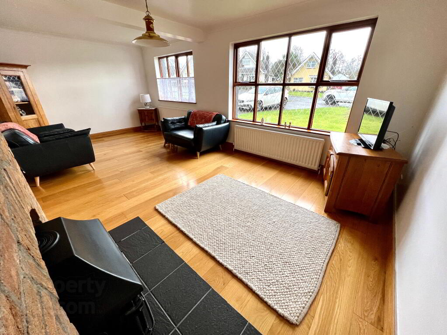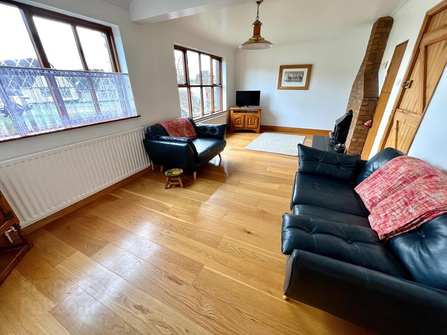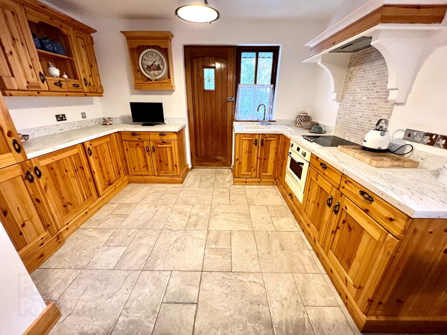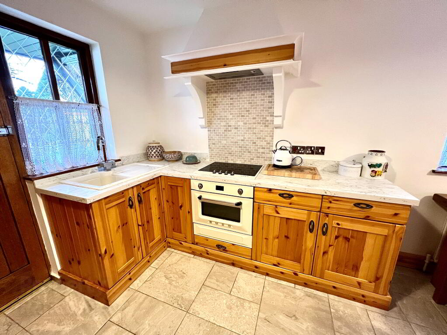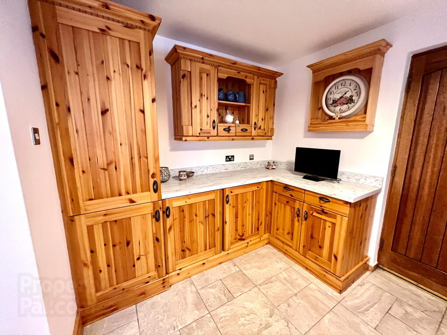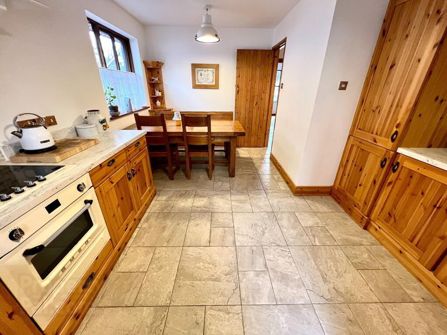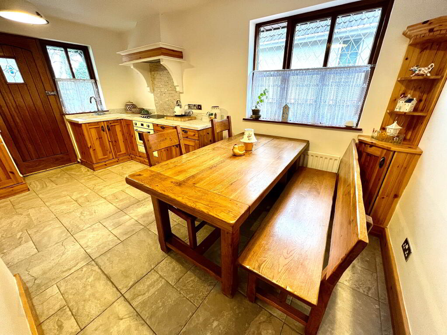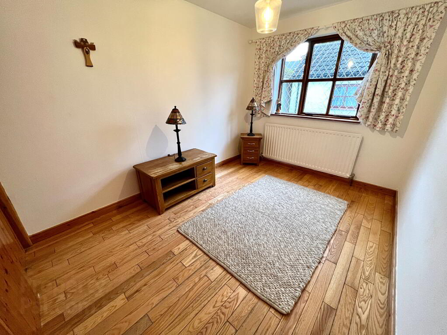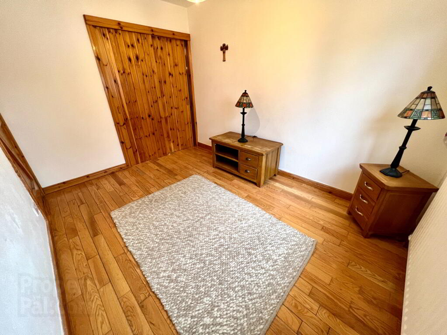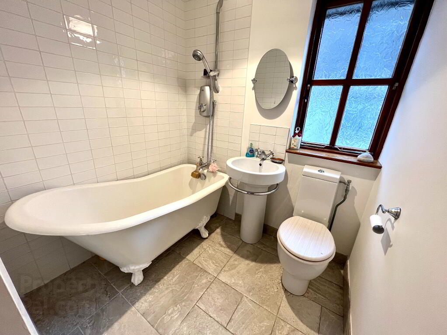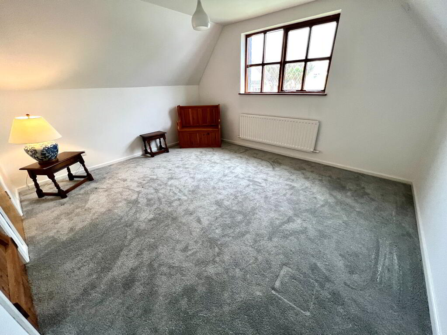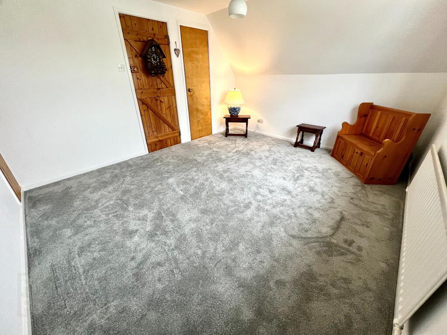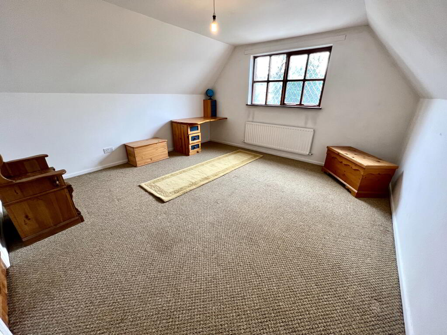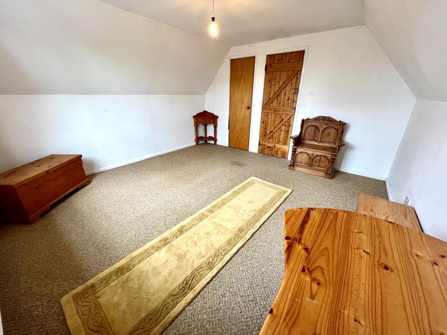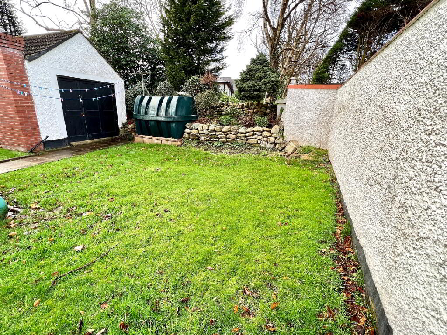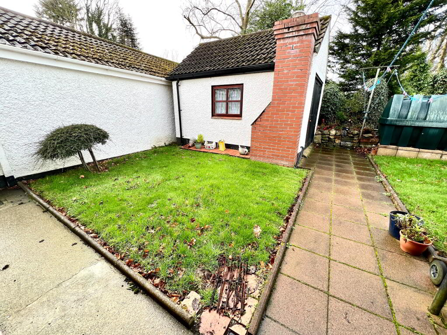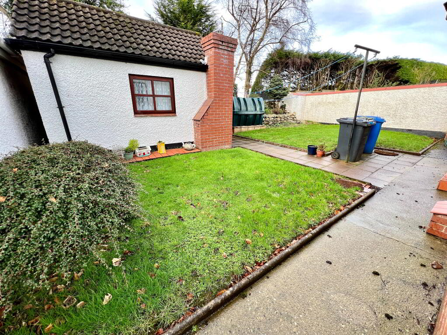
26 Larkhill, Steelstown Road , Derry, BT48 8AT
3 Bed Detached House For Sale
SOLD
Print additional images & map (disable to save ink)
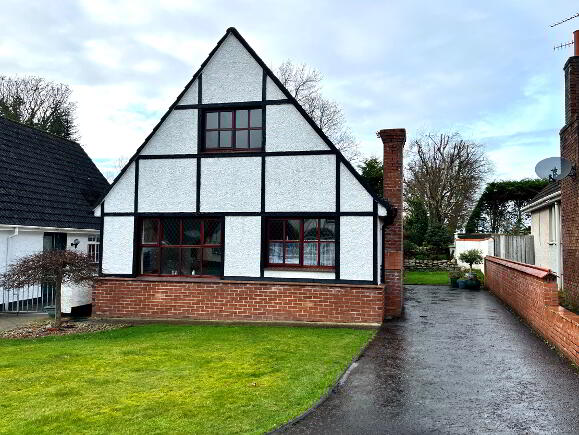
Telephone:
028 7187 9777View Online:
www.paulineelliottestateagents.com/805434Key Information
| Address | 26 Larkhill, Steelstown Road , Derry, BT48 8AT |
|---|---|
| Style | Detached House |
| Bedrooms | 3 |
| Receptions | 1 |
| Bathrooms | 1 |
| EPC Rating | E44/D64 |
| Status | Sold |
Additional Information
- Oil Fired Central Heating
- Mahogany Double Glazed Windows
- Panelled Internal Doors
- Carpets and Curtains Included in Sale
- Cul-de-Sac location
- Early Occupation Available
Entrance Hall with cloaks cupboard, wall lights, tiled floor, ceiling cornicing.
Lounge 20'9 x 12'9 (to widest points) Brick fireplace and tiled hearth, multifuel stove, ceiling cornicing, wooden floor.
Kitchen/Dining 15'5 x 11'10 (to widest points) Eye and low level units, larder cupboard, integrated fridge, integrated washing machine, single drainer coloured sink unit with mixer tap, smeg hob and oven with microwave oven and warming drawer, extractor fan, open display shelves, tiled floor.
Bedroom 1 11'5 x 8'6 Wooden floor, double built in wardrobe.
Bathroom Free standing bath with claw feet and power shower over head, wash hand basin and WC, partly tiled walls, tiled floor.
First Floor
Bedroom 2 13'6 x 13'4 (to widest points) Built in wardrobe.
Bedroom 3 13'4 x 11'6 (to widest points) Built in wardrobe,
Exterior Features
Garden to front laid in lawn.
Tarmac driveway.
Garden to rear laid in lawn enclosed by wall.
Storage shed 13'4 x 10'7 With bi-folding doors, side windows, lights and power points.
-
Pauline Elliott Estate Agents

028 7187 9777

