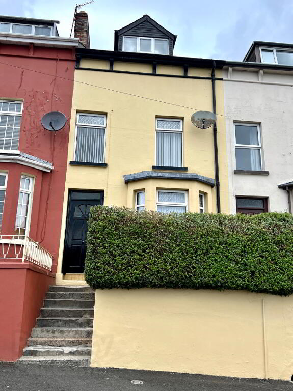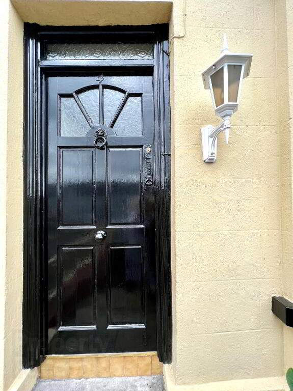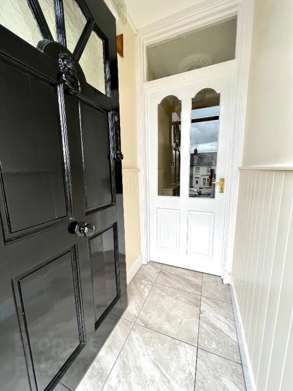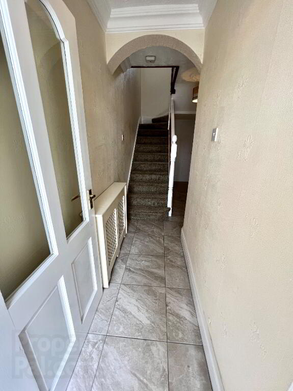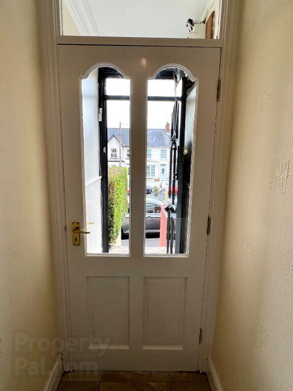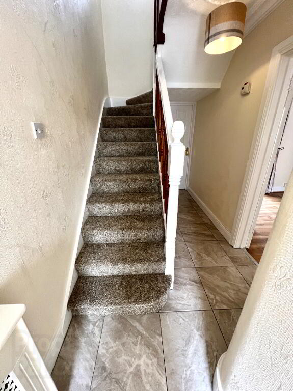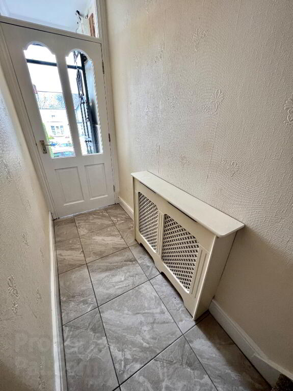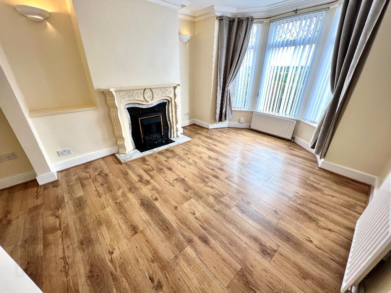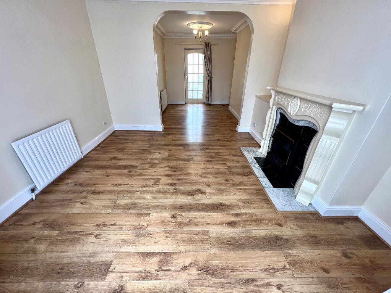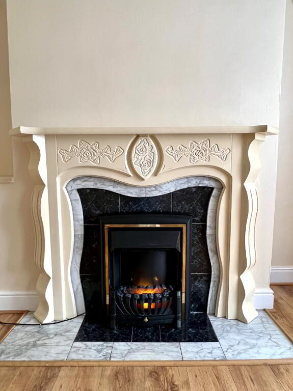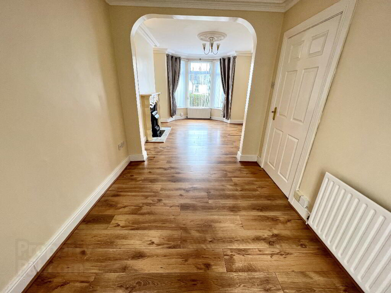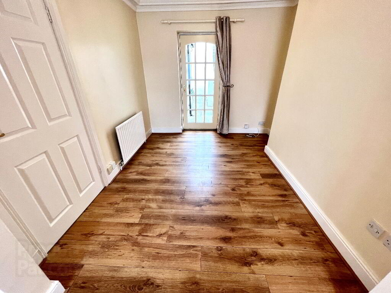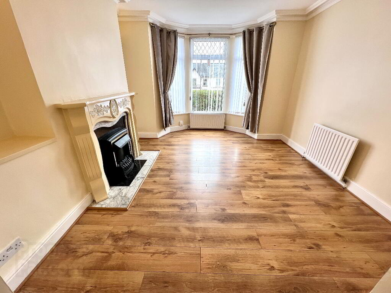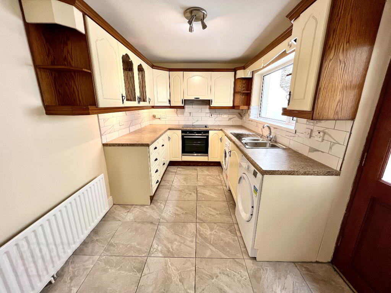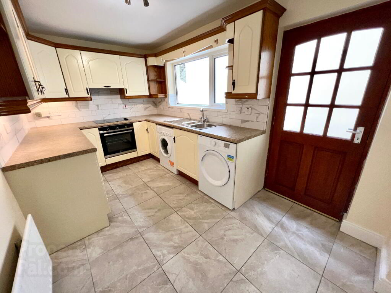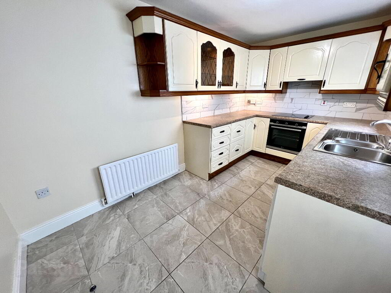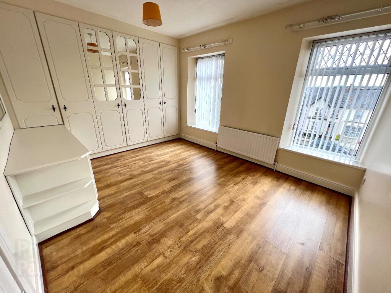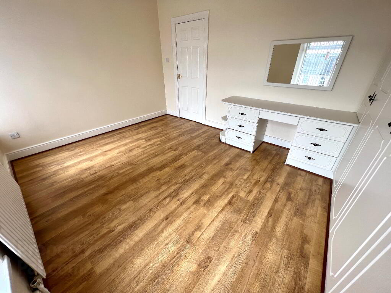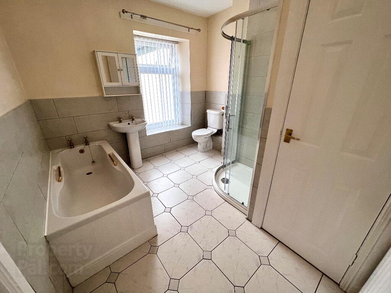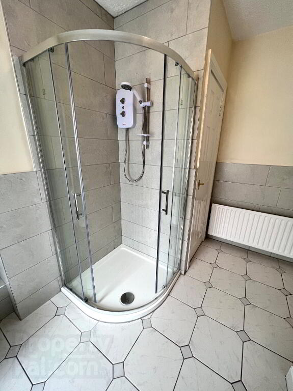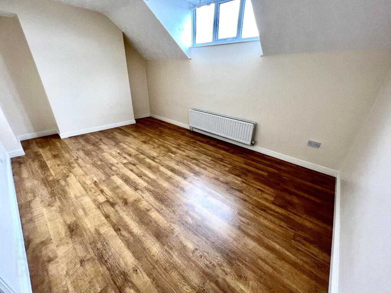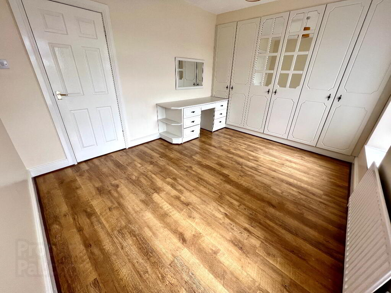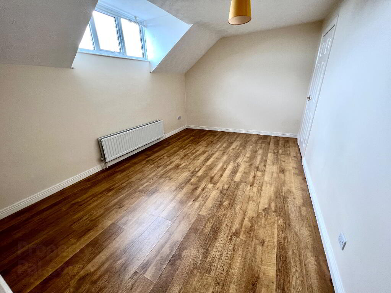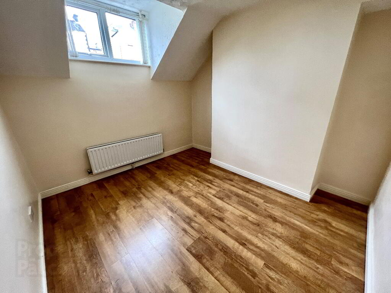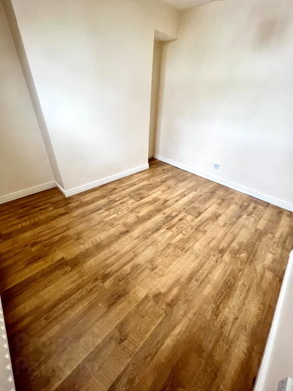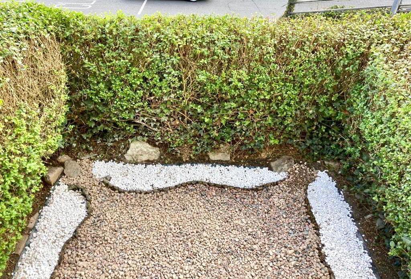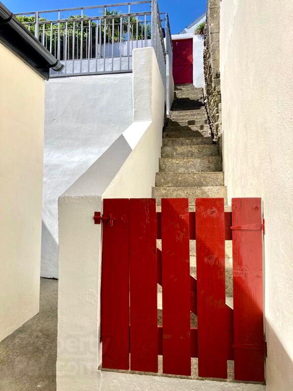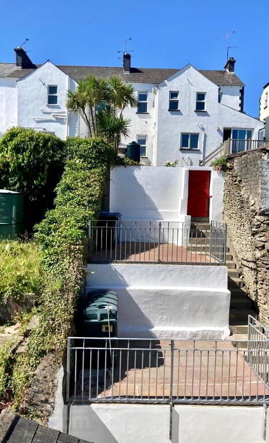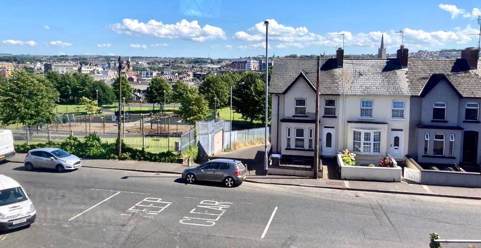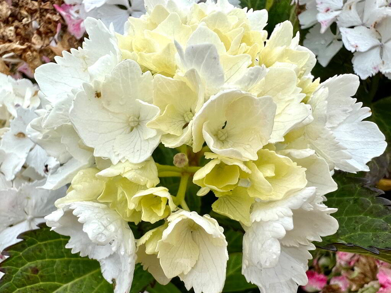
4 Beechwood Avenue Derry, BT48 9LP
3 Bed Mid-terrace House For Sale
SOLD
Print additional images & map (disable to save ink)
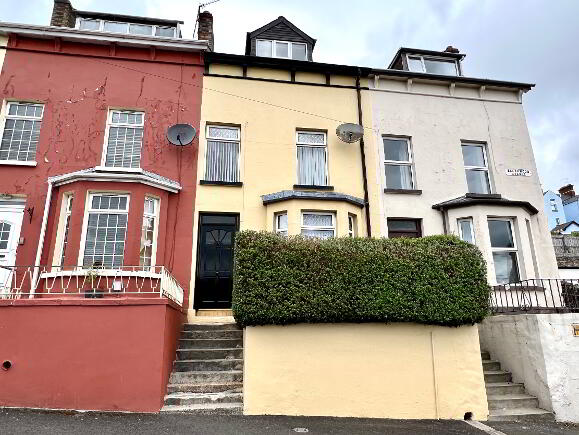
Telephone:
028 7187 9777View Online:
www.paulineelliottestateagents.com/776039Key Information
| Address | 4 Beechwood Avenue Derry, BT48 9LP |
|---|---|
| Style | Mid-terrace House |
| Bedrooms | 3 |
| Receptions | 1 |
| Bathrooms | 1 |
| Heating | Oil |
| EPC Rating | E42/C71 |
| Status | Sold |
Additional Information
- Oil Fired Central Heating
- uPVC Double Glazed Windows
- Panelled Internal Doors
- Carpets, Curtains and Blinds Included in Sale
- Damp Proof Course Installed
- Light Fittings Included in Sale
- Early Occupation Available
- Access to Mews Lane
Vestible Porch Walls partially wood panelled, tiled floor.
Hallway with tiled floor, radiator cover, ceiling cornicing and centre rose, understairs storage.
Lounge/Dining 23'7 x 11'9 (to widest points) Bay window, imitation fireplace with electric fire, laminated wooden floor, wall lights, ceiling cornicing and centre rose, patio doors.
Kitchen 13'4 x 7'7 Eye and low level units, open display shelves, glazed display unit with lighting, 1 1/2 bowl stainless steel sink unit with mixer tap, hob, oven and extractor fan, plumbing for washing machine, space for tumble dryer, partly tiled walls, tiled floor.
First Floor
Landing
Bedroom 1 12'4 x 10'3 Fitted with wall to wall built in wardrobes, dressing table, laminated wooden floor.
Bathroom 10'1 x 9'4 (to widest points) Bath, wash hand basin, WC, fully tilled walk in electric shower, partly tiled walls, tiled floor.
Second Floor
Bedroom 2 15'6 x 10'2 (to widest points) Laminated wooden floor.
Bedroom 3 10'3 x 9'5 (to widest points) Laminated wooden floor.
Exterior Features
Stoned garden area to front enclosed by hedge.
Concrete yard to rear enclosed by wall.
Steps up to paved patio areas enclosed by railing and feature stone wall.
-
Pauline Elliott Estate Agents

028 7187 9777

