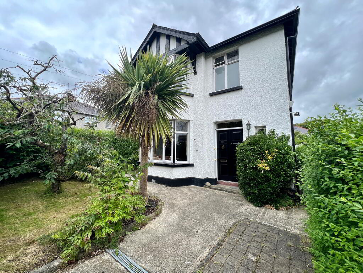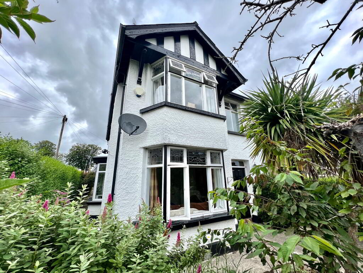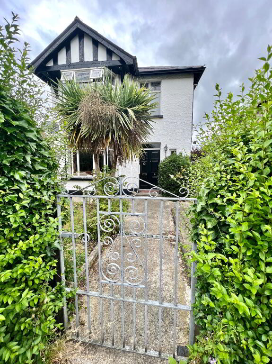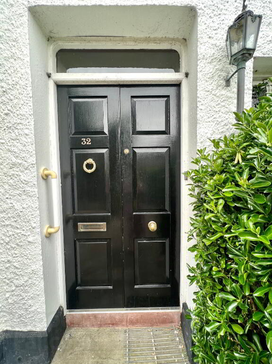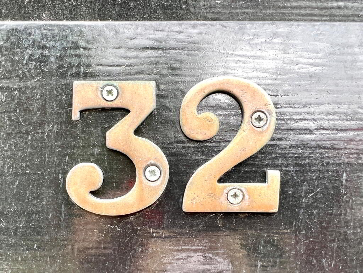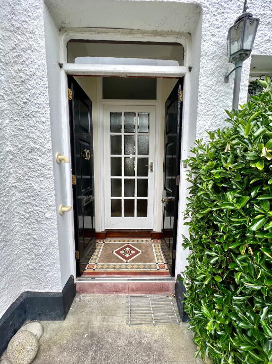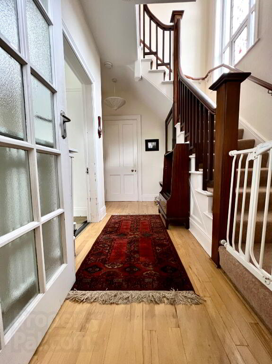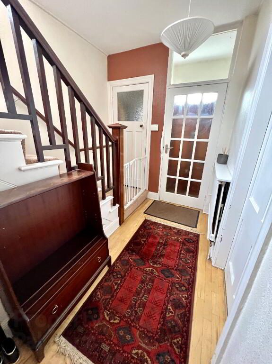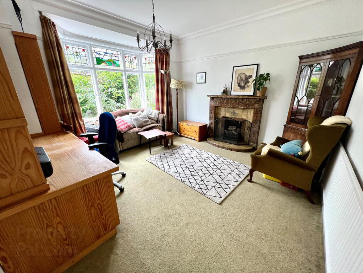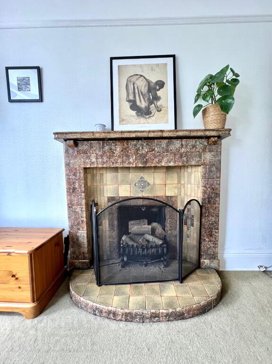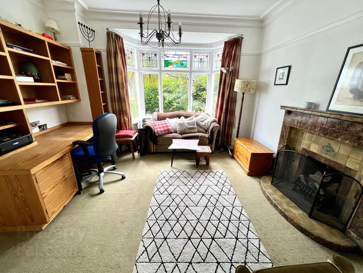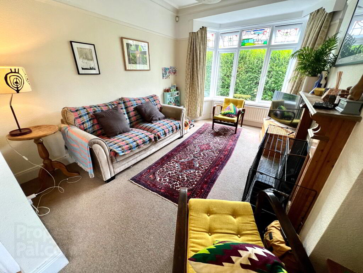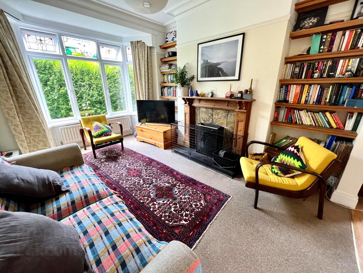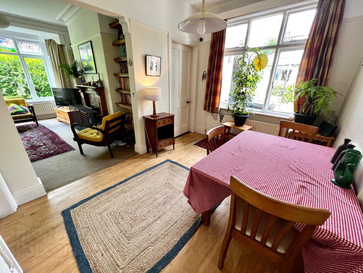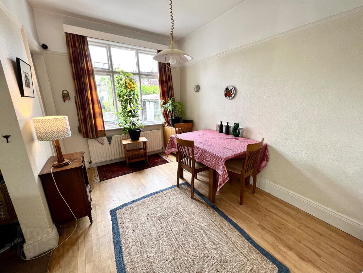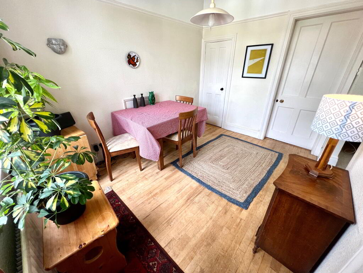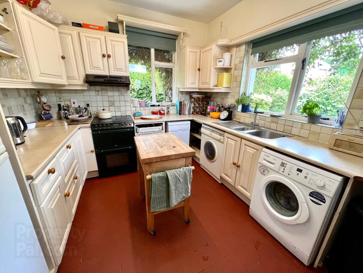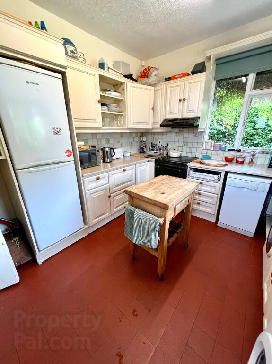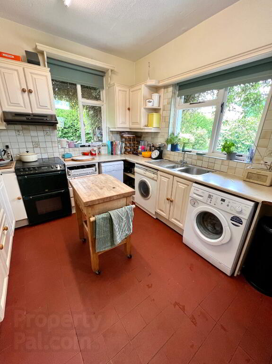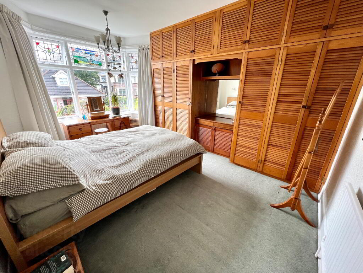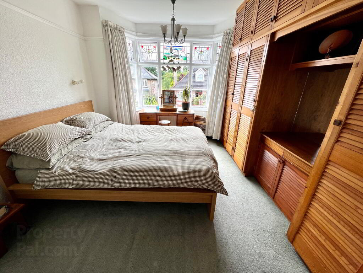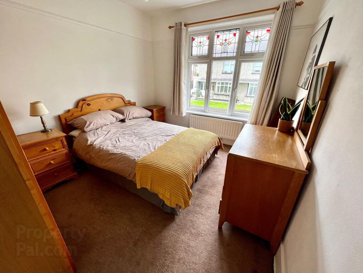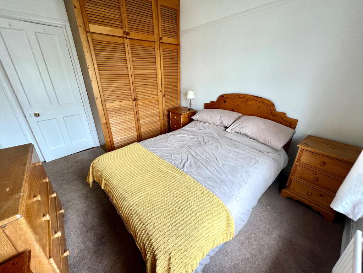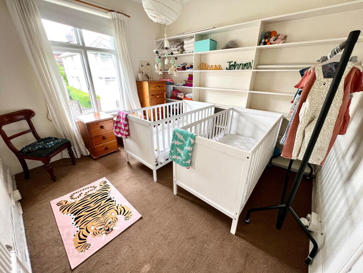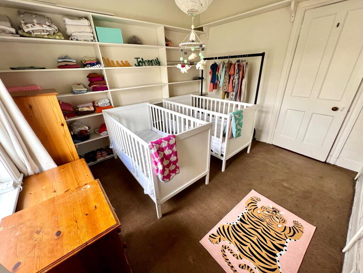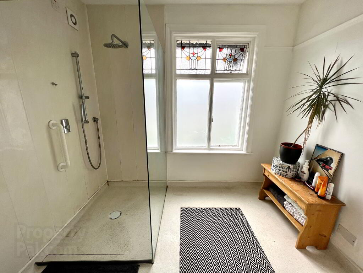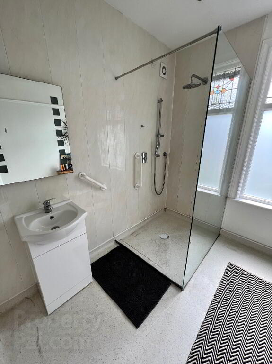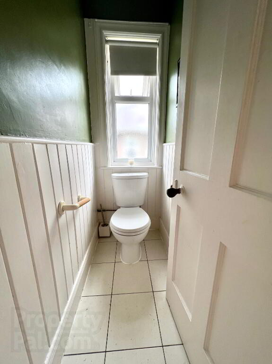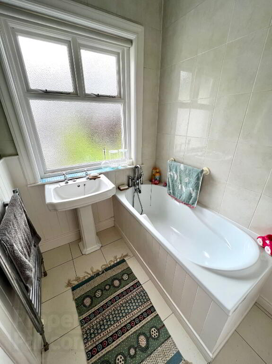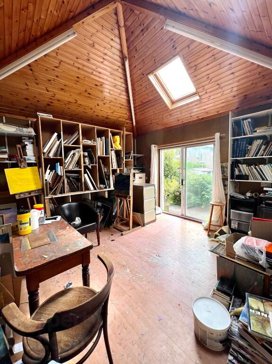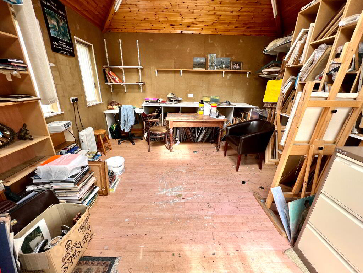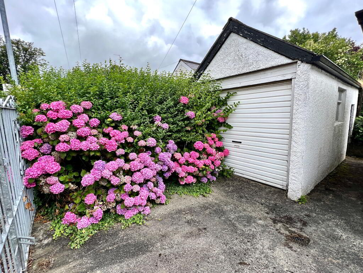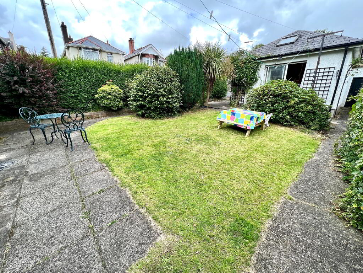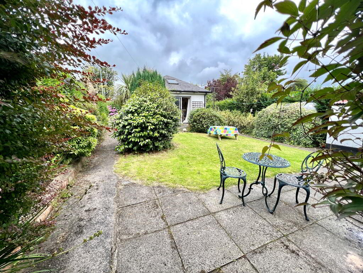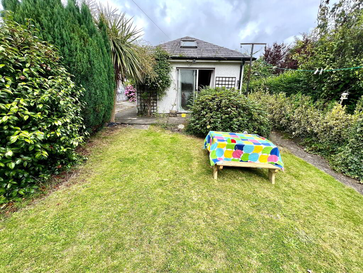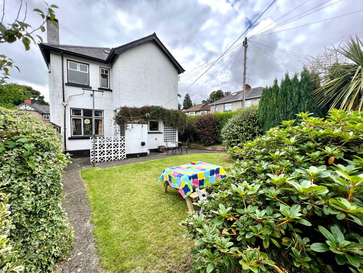
32 Aberfoyle Crescent Derry, BT48 7PG
3 Bed Detached House with garage For Sale
SOLD
Print additional images & map (disable to save ink)
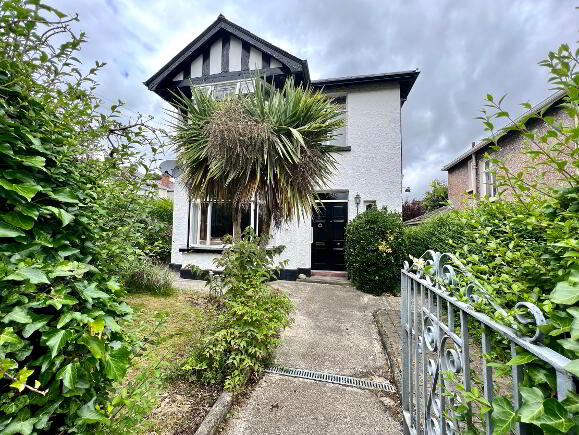
Telephone:
028 7187 9777View Online:
www.paulineelliottestateagents.com/767026Key Information
| Address | 32 Aberfoyle Crescent Derry, BT48 7PG |
|---|---|
| Style | Detached House with garage |
| Bedrooms | 3 |
| Receptions | 3 |
| Bathrooms | 1 |
| Heating | Oil |
| EPC Rating | F31/E54 |
| Status | Sold |
Additional Information
- Oil fired central heating
- Partially uPVC double glazed windows
- Original stain glassed windows
- Panelled internal doors
- Carpets, curtains and blinds included in sale
- Light fittings included in sale
- Security alarm installed
- Slingsby ladder to roofspace
- Corner site
Vestible Porch with double entrance doors, tiled floor.
Hallway with wooden floor, cloak cupboard.
Lounge 14'6 x 12'8 (to widest points) Original tiled fireplace, bay window with original stain glass window, ceiling cornicing and picture rail, built in desk and open shelves.
Family Room 14'5 x 10' Bay window, tiled fireplace and hearth with wooden surround, ceiling cornicing and picture rail, archway to dining room.
Dining room 11'2 x 8'4 Wooden floor, picture rail, understair storage.
Kitchen 10'8 x 9'10 Dual aspect, eye and low level units, 1 1/2 bowl stainless steel sink unit with mixer tap, open display shelves, wired for electric cooker, plumbed for washing machine, stable rear door, partly tiled walls, tiled floor.
First Floor
Landing with feature window over stairs
Bedroom 1 14'5 x 10'11 (to widest points) Bay window with original stain glass windows, fitted with built in wardrobes, shelves and dressing table.
Bedroom 2 11'4 x 9'7 Built in wardrobes and storage cupboard, picture rail.
Bedroom 3 10'8 x 9'10 Built in storage cupboard, open shelves.
Shower Room (Originally Bedroom 4) 8'10 x 8'4 Level access electric shower, wash hand basin set vanity unit, walls partially panelled.
Bathroom Bath and wash hand basin, walls partially tiled and partially wood panelled, tiled floor, recessed lighting.
Separate WC WC, walls partially wood panelled, tiled floor, recessed lighting.
Exterior Features
Studio 14'2 x 14'1 Feature ceiling, dual aspect, patio door, laminated wooden floor.
Garage Roller door, side window and door.
Garden to front laid and lawn enclosed by hedge enhanced with plants, shrubs and occasional trees.
Concrete driveway.
Garden to rear laid in lawn enclosed by hedge enhanced with shrubs and occasional trees.
Storage sheds.
Outside lights and tap.
-
Pauline Elliott Estate Agents

028 7187 9777

