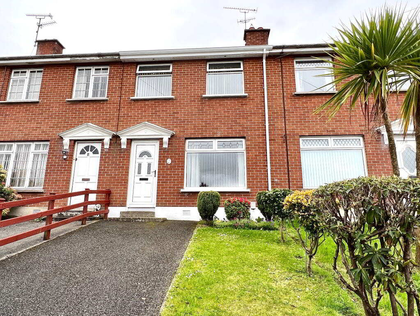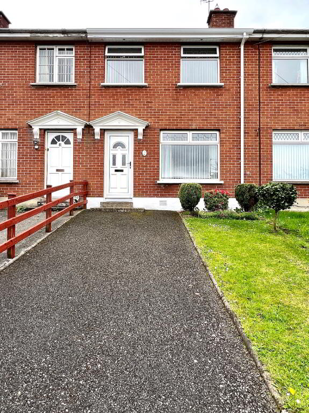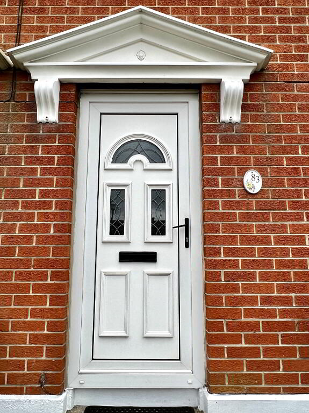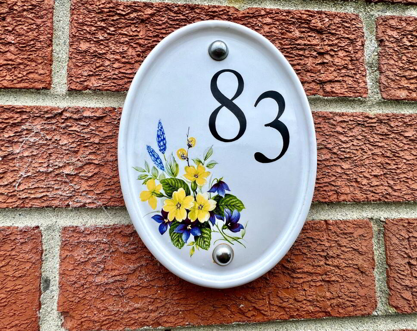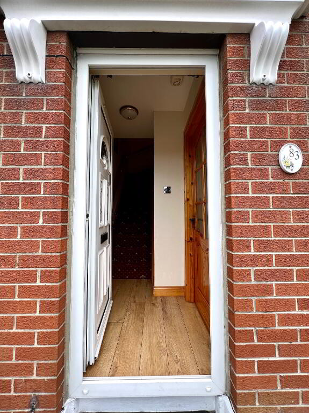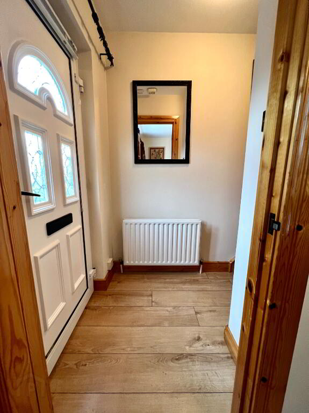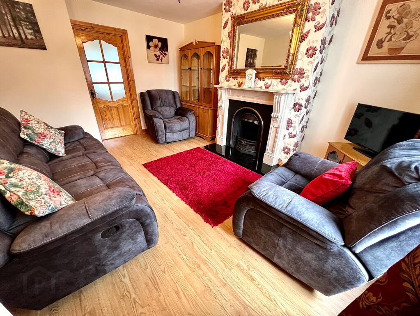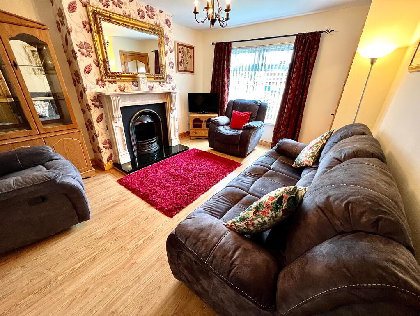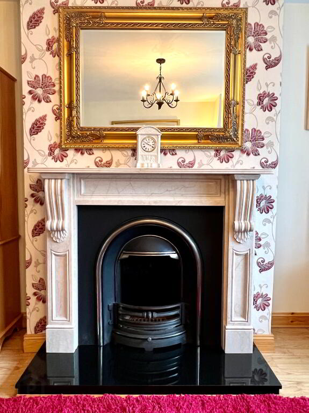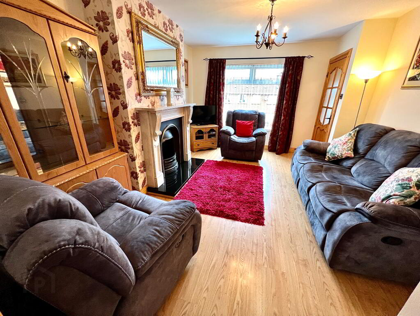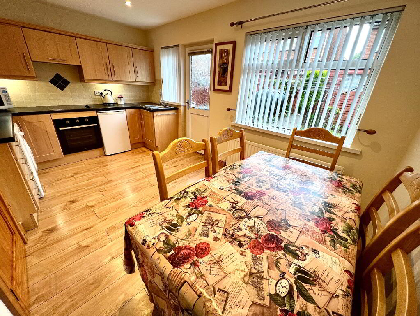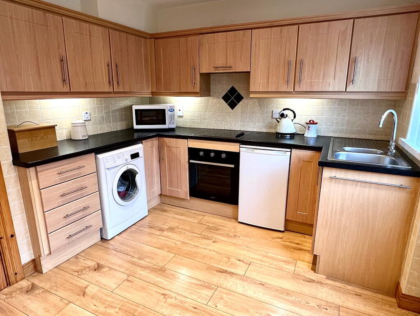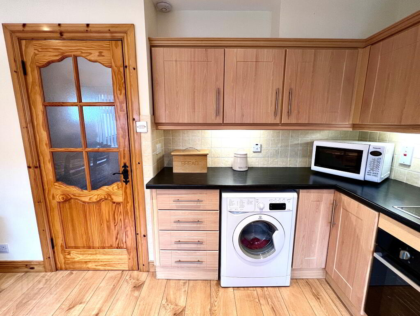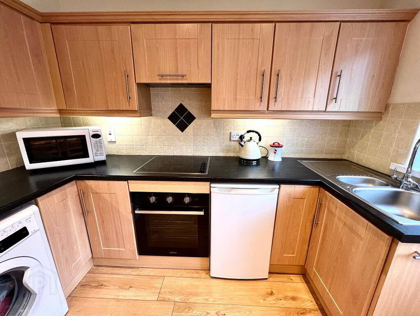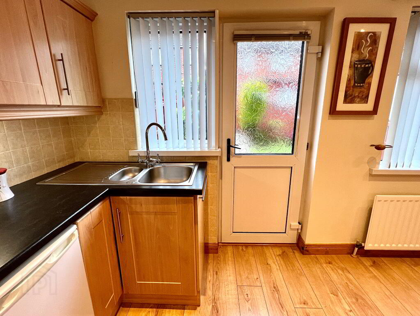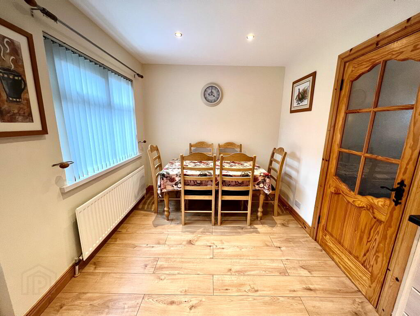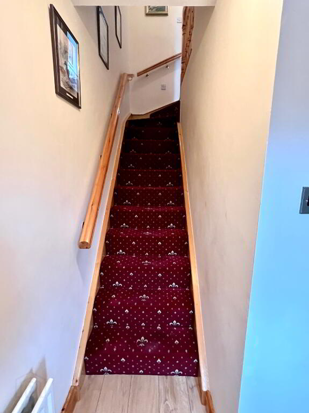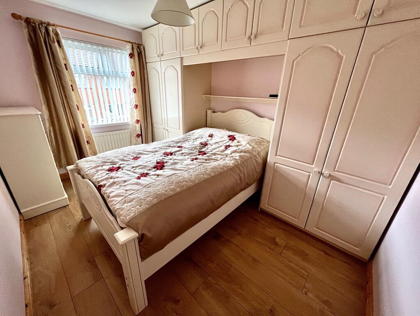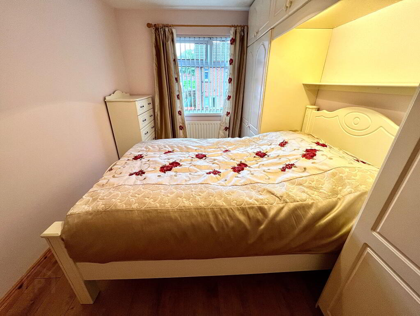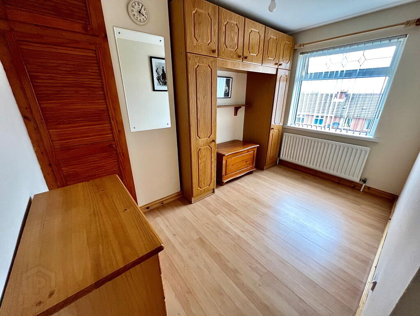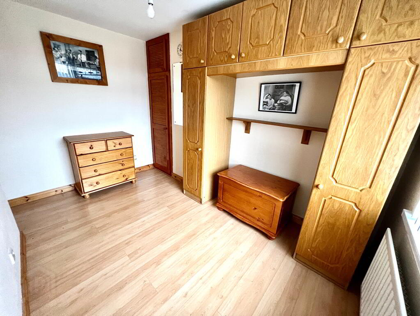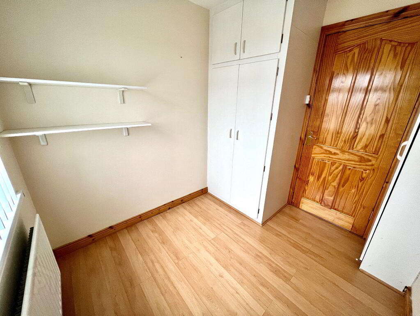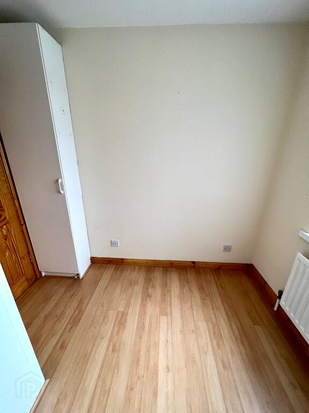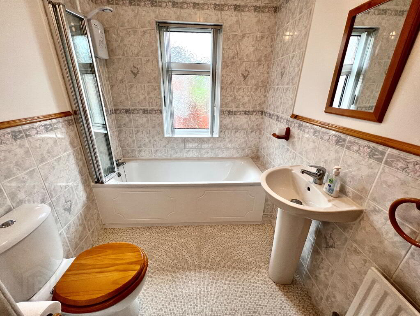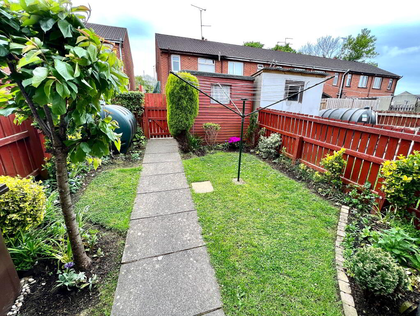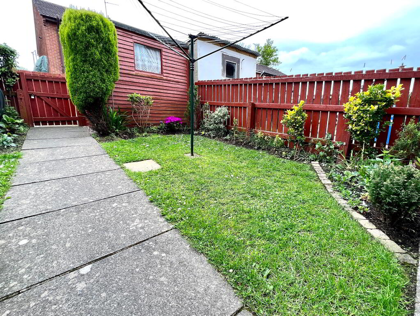
83 Winchester Park Derry, BT47 6TT
3 Bed Mid-terrace House For Sale
SOLD
Print additional images & map (disable to save ink)
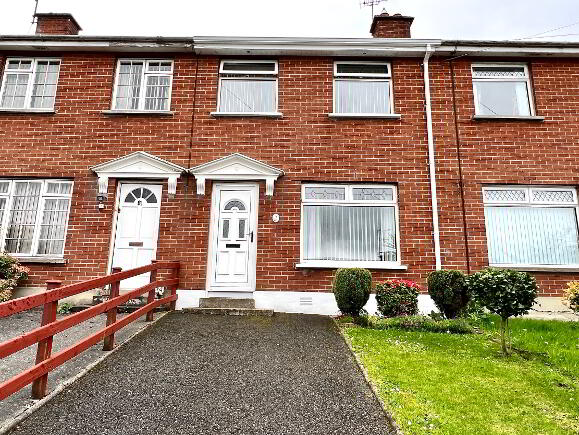
Telephone:
028 7187 9777View Online:
www.paulineelliottestateagents.com/754522Key Information
| Address | 83 Winchester Park Derry, BT47 6TT |
|---|---|
| Style | Mid-terrace House |
| Bedrooms | 3 |
| Receptions | 1 |
| Bathrooms | 1 |
| Heating | Dual (Solid & Oil) |
| EPC Rating | E53/C74 |
| Status | Sold |
Additional Information
- Oil fired and solid fuel heating
- uPVC double glazed windows and doors
- Panelled internal doors
- Carpets and blinds included in sale
- Light fittings included in sale
- Cul-de-sac location
Entrance Hall with laminated wooden floor.
Lounge 13'4 x 11'6 (to widest points) Cast iron fireplace with marble surround and granite hearth, high output back boiler, understair storage, laminated wooden floor.
Kitchen/Dining 14'7 x 9'8 (to widest points) Eye and low level units, 1 1/2 bowl stainless steel sink unit with mixer tap, hob, oven and extractor fan, plumbed for washing machine, partly tiled walls, laminated wooden floor, recessed lighting.
First Floor
Bedroom 1 11'11 x 8'5 (to widest points) Fitted with built in wardrobes and shelves, laminated wooden floor.
Bedroom 2 11'2 x 7'5 Laminated wooden floor, built in wardrobes, storage cupboard.
Bedroom 3 8'1 x 6'10 (to widest points) Fitted with built in wardrobe and storage cupboard, laminated wooden floor.
Bathroom Bath with electric shower overhead, wash hand basin and WC, hotpress, partly tiled walls.
Exterior Features
Garden to front laid in lawn enhanced with plants.
Tarmac driveway.
Garden to rear laid in lawn enclosed by fence enhanced with plants, shrubs and occasional trees.
Garden shed with electric socket.
Outside lights and tap.
-
Pauline Elliott Estate Agents

028 7187 9777

