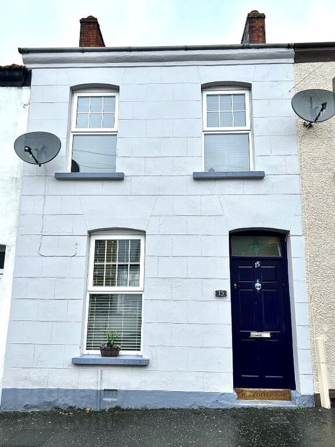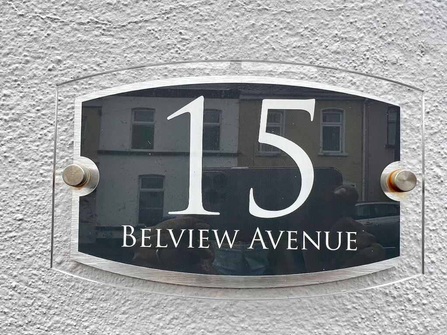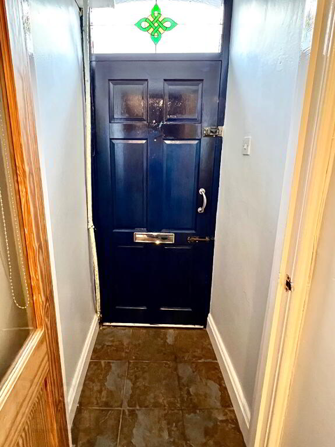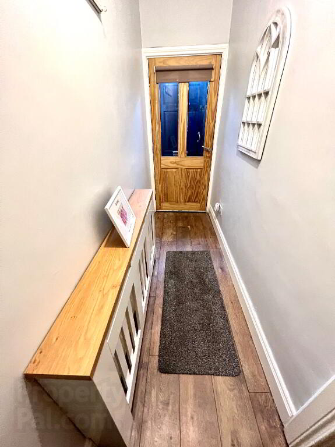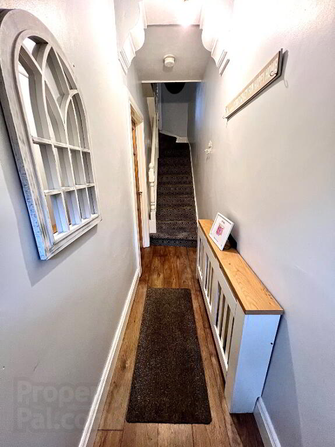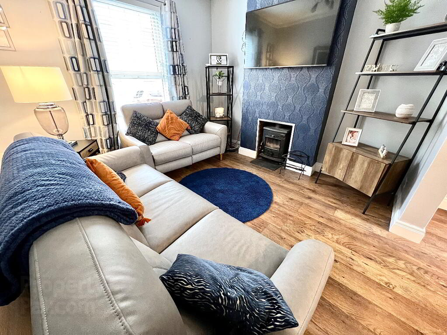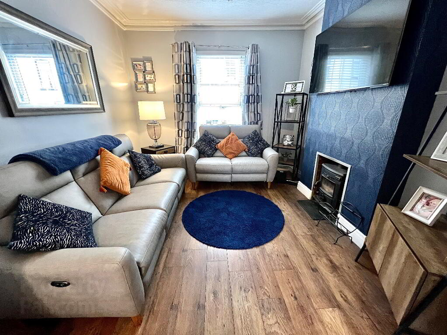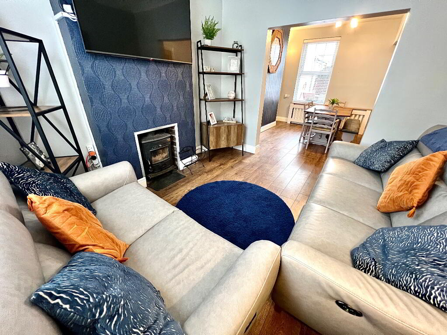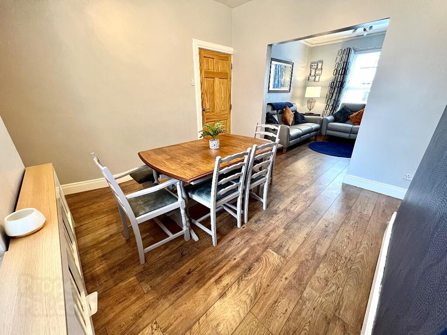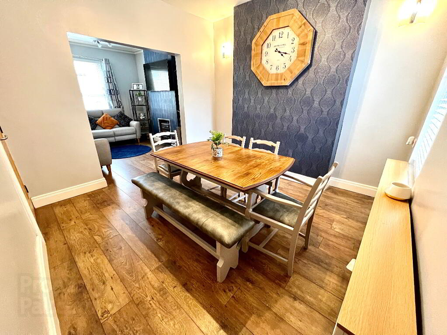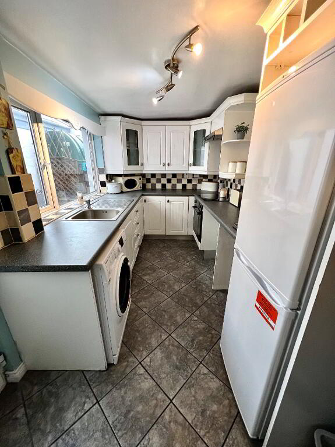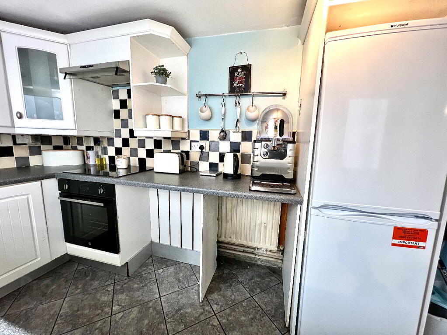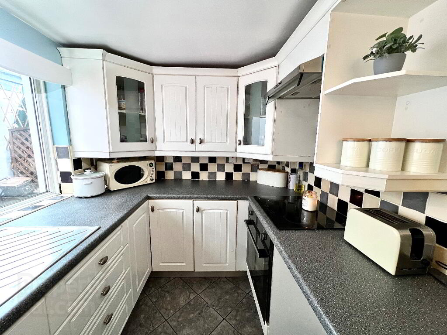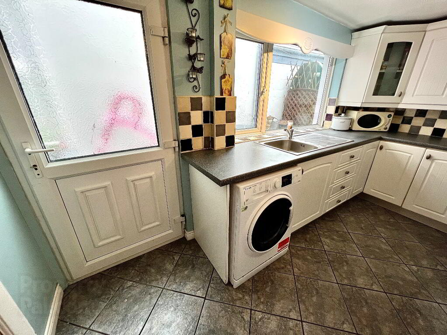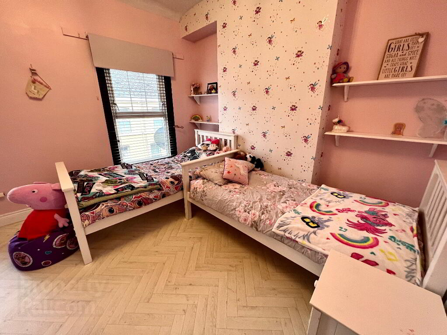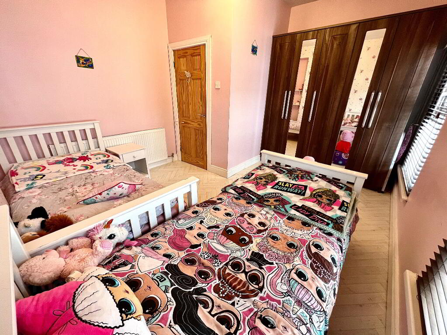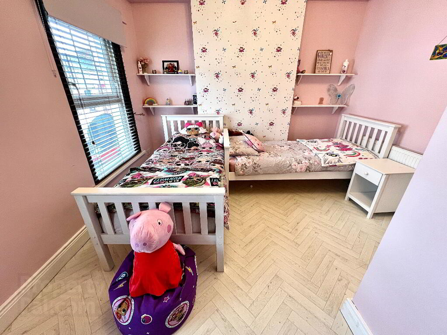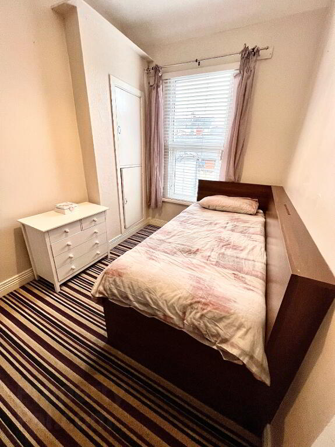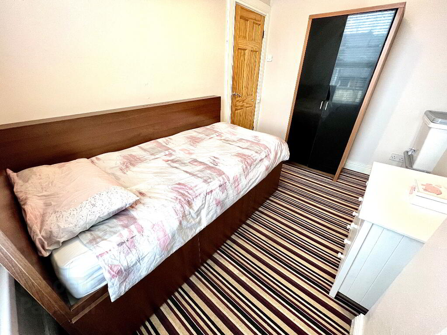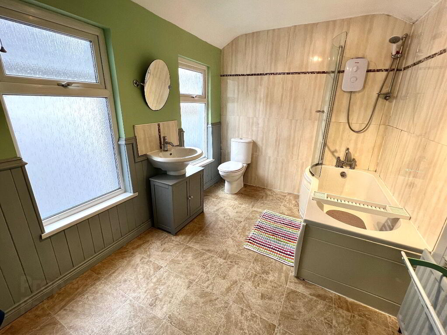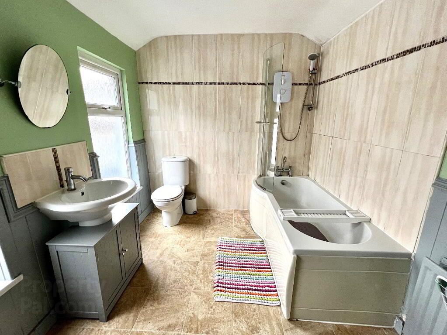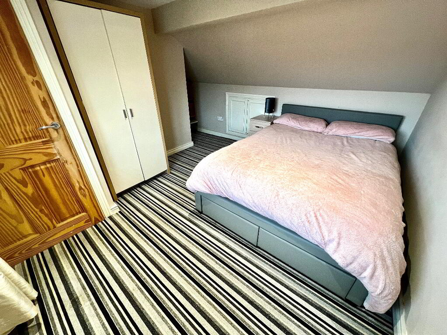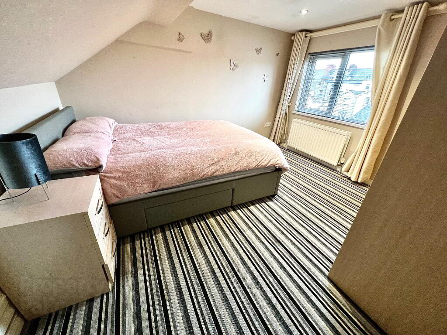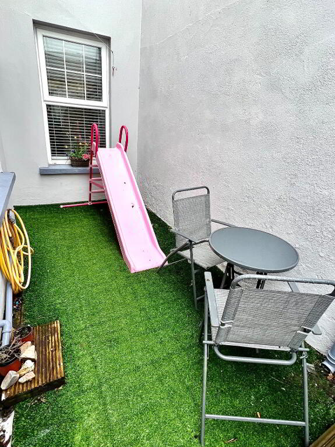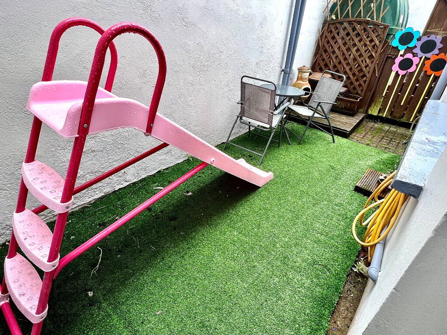
15 Belview Avenue Derry, BT48 6TG
3 Bed Mid-terrace House For Sale
SOLD
Print additional images & map (disable to save ink)
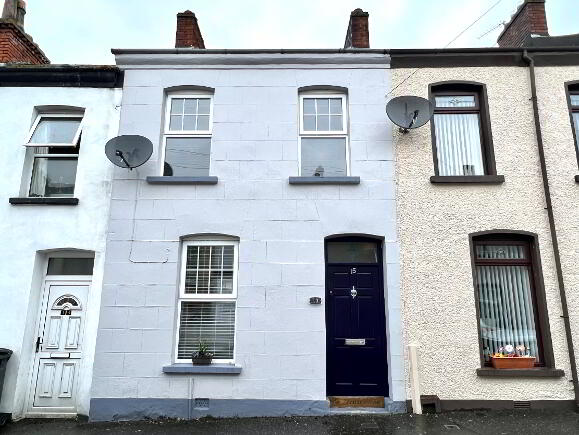
Telephone:
028 7187 9777View Online:
www.paulineelliottestateagents.com/747821Key Information
| Address | 15 Belview Avenue Derry, BT48 6TG |
|---|---|
| Style | Mid-terrace House |
| Bedrooms | 3 |
| Receptions | 1 |
| Bathrooms | 1 |
| Heating | Oil |
| EPC Rating | E51/D58 |
| Status | Sold |
Additional Information
- Oil fired central heating
- uPVC double glazed windows and rear doors
- Carpets, curtains and blinds included in sale
- Light fittings included in sale
- Panelled internal doors
Vestible Porch with tiled floor
Hallway with laminated wooden floor, radiator cover.
Lounge/Dining 22'7 x 10'10 (To widest points) multifuel stove, laminated wooden floor, ceiling cornicing in lounge.
Kitchen 12'6 x 7' eye and low-level units, glazed display units, single drainer stainless steel sink unit with mixer tap, hob oven and extractor fan, open display shelves, partly tiled walls, tiled floor.
First Floor
Bedroom 1 14'2 x 11'4 (to widest points)
Bedroom 2 11' x 7'5
Bathroom 11'3 x 7'9 Bath with electric shower overhead, wash hand basin and WC, walls partially panelled and partially tiled.
Second Floor
Bedroom 3 13'3 x 11'7 (to widest points) recessed lighting.
Exterior Features
Enclosed back with artificial grass and access to mew lane
Storage shed
-
Pauline Elliott Estate Agents

028 7187 9777

