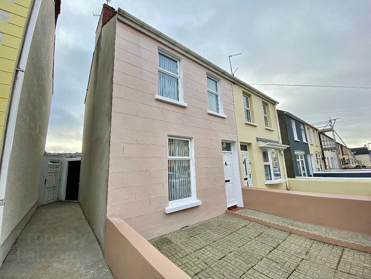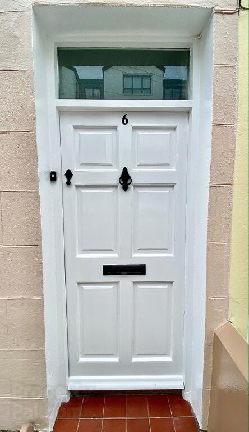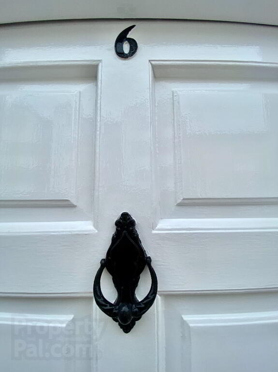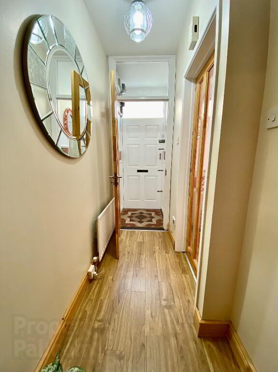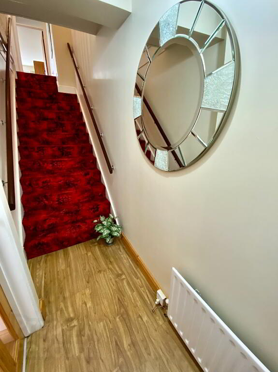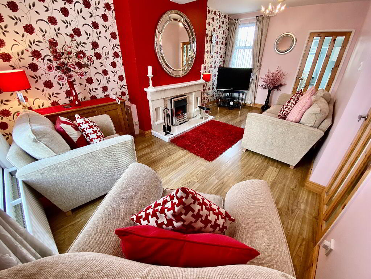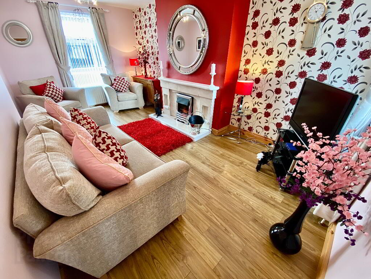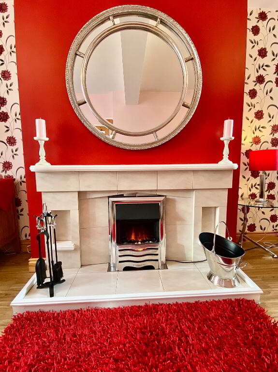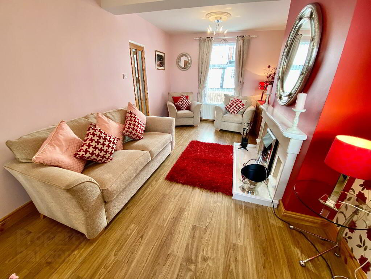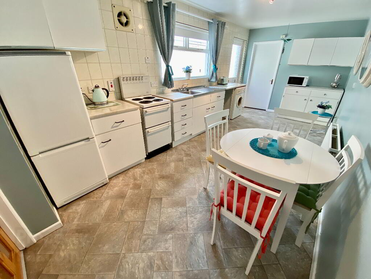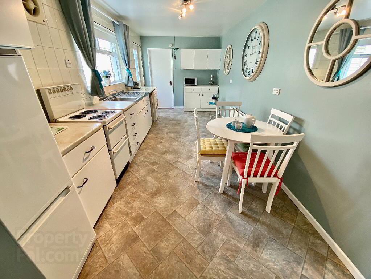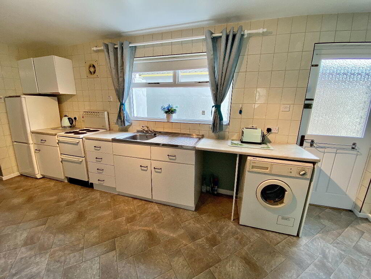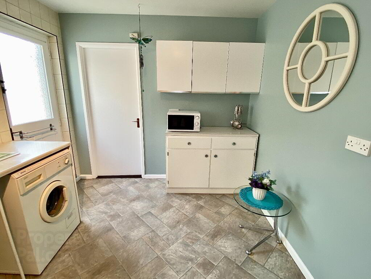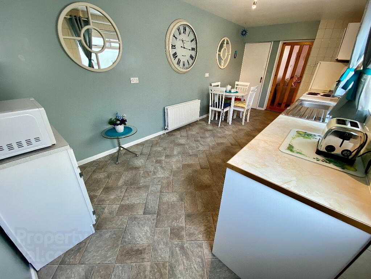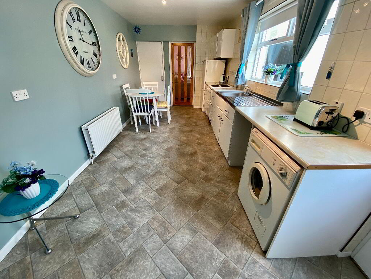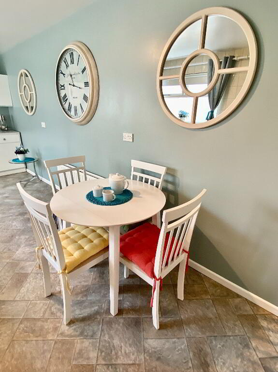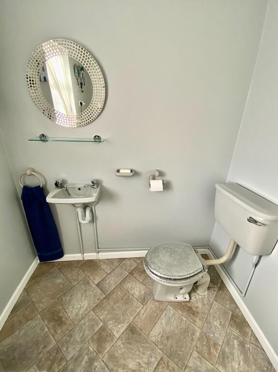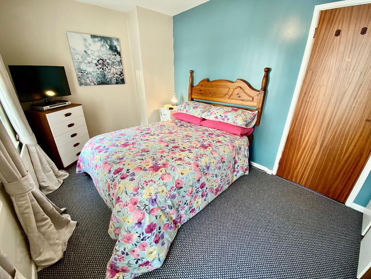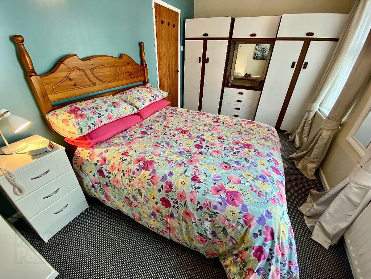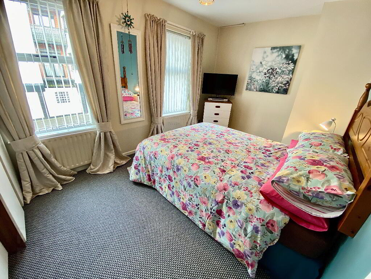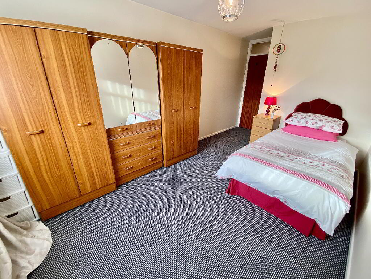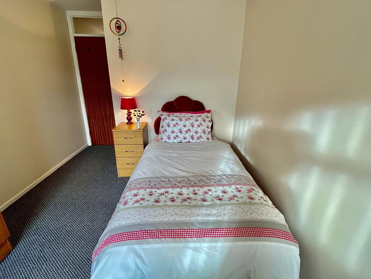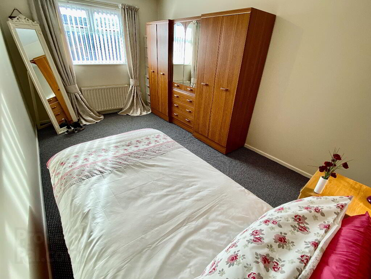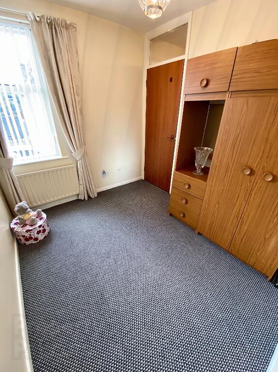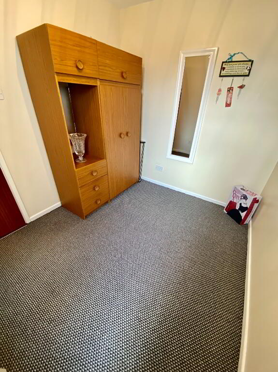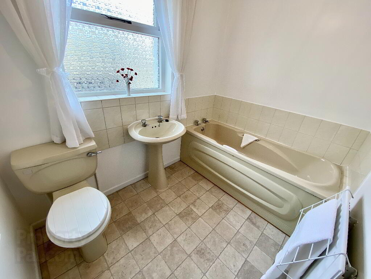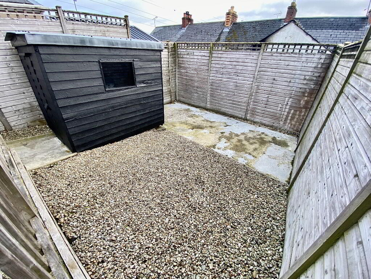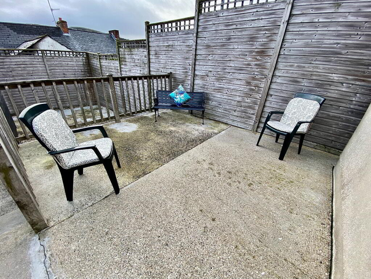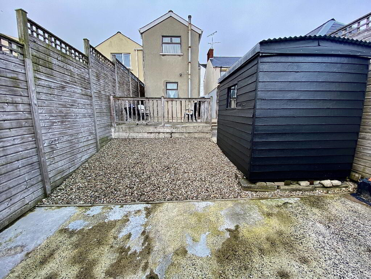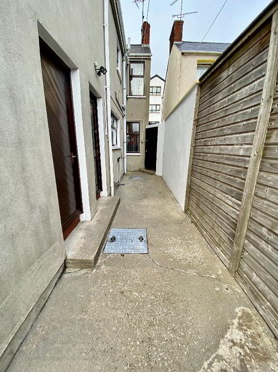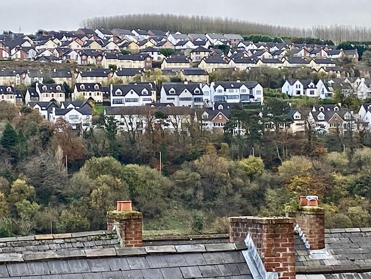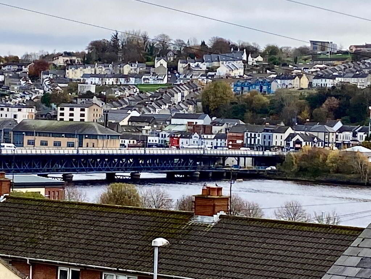
6 Maureen Avenue Derry, BT48 6TE
3 Bed Semi-detached House For Sale
SOLD
Print additional images & map (disable to save ink)
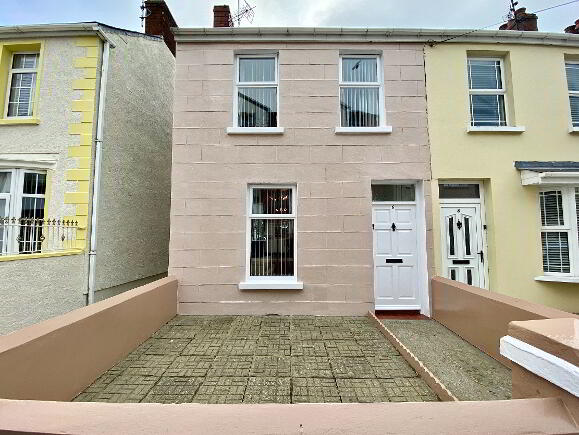
Telephone:
028 7187 9777View Online:
www.paulineelliottestateagents.com/725538Key Information
| Address | 6 Maureen Avenue Derry, BT48 6TE |
|---|---|
| Style | Semi-detached House |
| Bedrooms | 3 |
| Receptions | 1 |
| Bathrooms | 2 |
| Heating | Dual (Solid & Oil) |
| EPC Rating | D60/C69 |
| Status | Sold |
Additional Information
- Oil Fired and Solid Fuel Heating
- Double Glazed Windows
- Panelled Internal Doors
- Carpets and Blinds Included in Sale
- Slingsby Ladder to Roofspace
- Early Occupation Available
Vestibule Porch with tiled floor, walls partially wood panelled
Hallway with laminated wooden floor
Lounge 18'1 x 10'5 (to widest points) Tiled fireplace and hearth with high output back boiler, laminated wooden floor
Kitchen/Dining 19'5 x 8'10 Eye and low level units, single drainer stainless steel sink unit with mixer tap, wired for electric cooker, plumbed for washing machine, partially tiled walls, understairs storage with shelving and lighting
Downstairs WC 8'10 x 5'11 WC and wash hand basin
First floor
Landing with hotpress
Bedroom 1 14'2 x 8'9 (to widest points)
Bedroom 2 14'2 x 8'10
Bedroom 3 8'10 x 7'7
Bathroom Bath, wash hand basin and WC, partly tiled floor
Exterior Features
Paved area to front enclosed by wall
Large concrete and stoned area to rear enclosed by wall and fence
Side entrance
Garden shed
Outside lights and tap
-
Pauline Elliott Estate Agents

028 7187 9777

