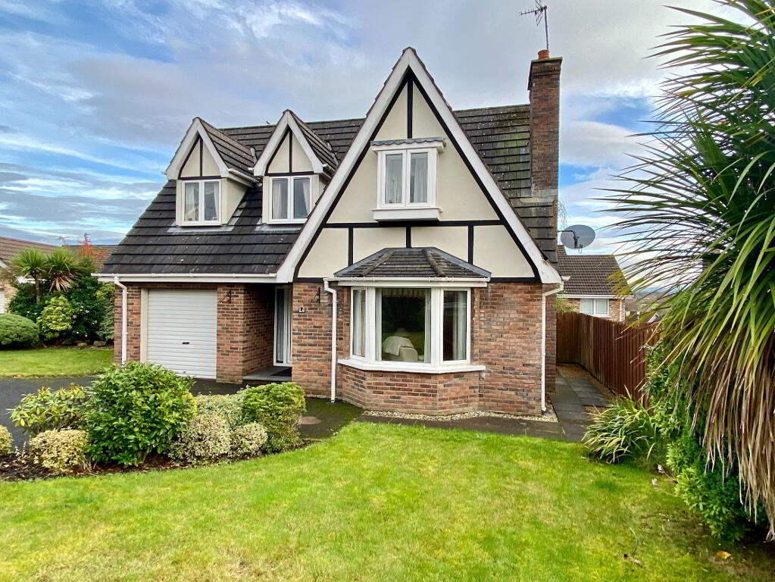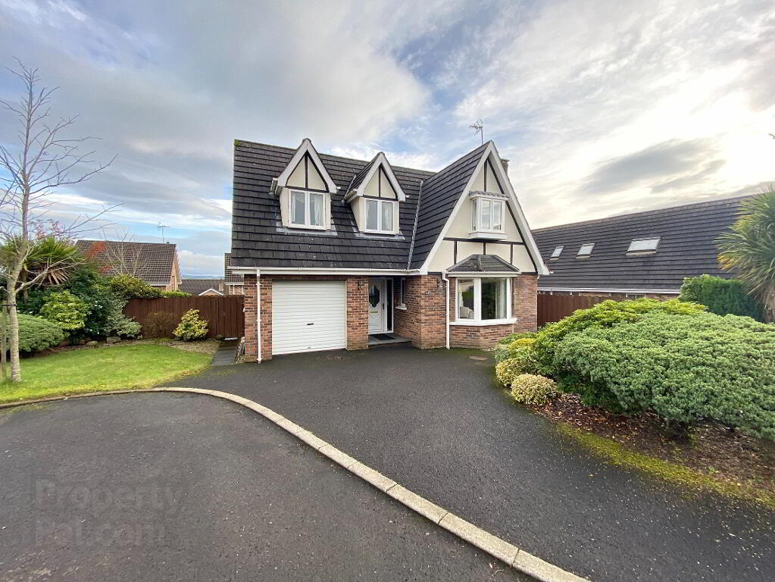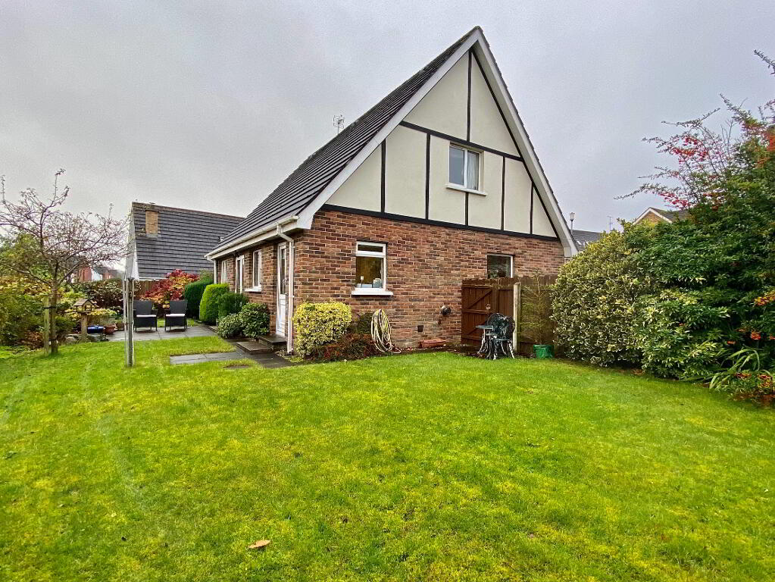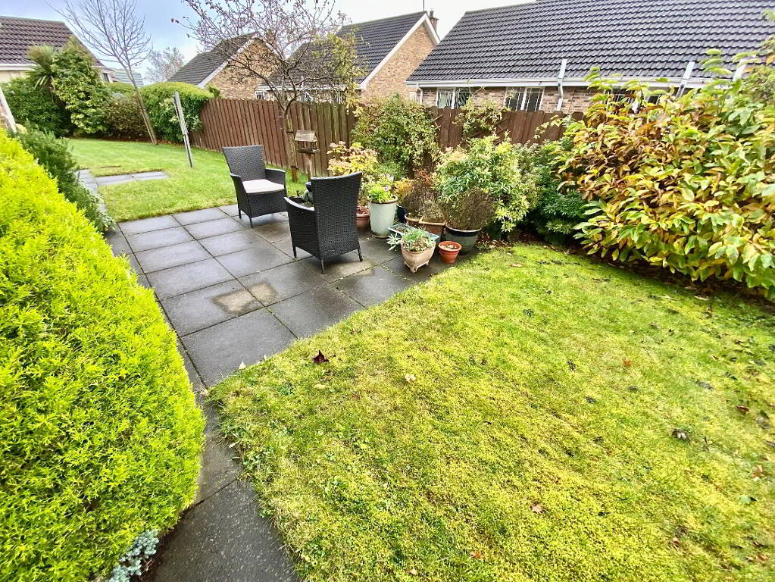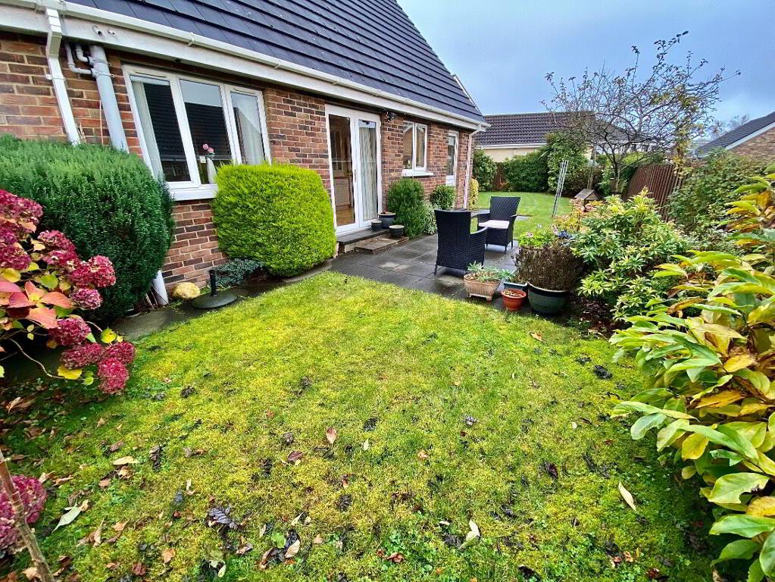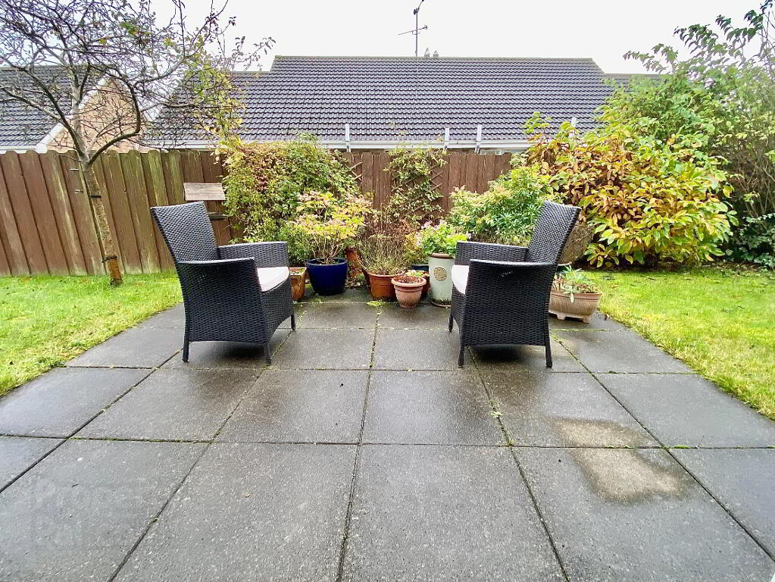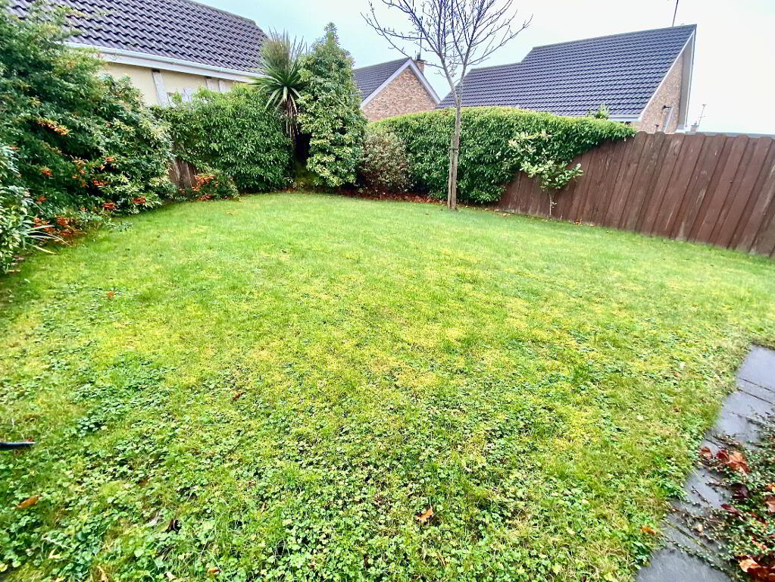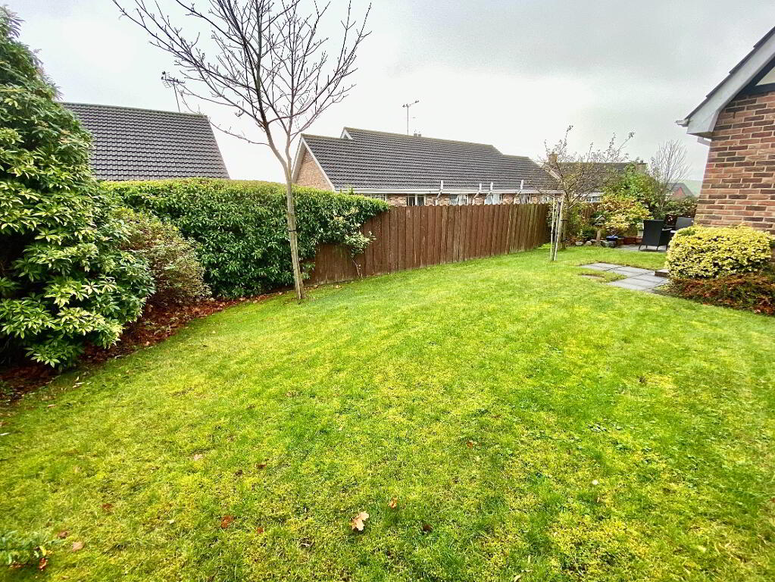
14 Ashcroft Derry, BT47 2JQ
3 Bed Detached House with garage For Sale
SOLD
Print additional images & map (disable to save ink)
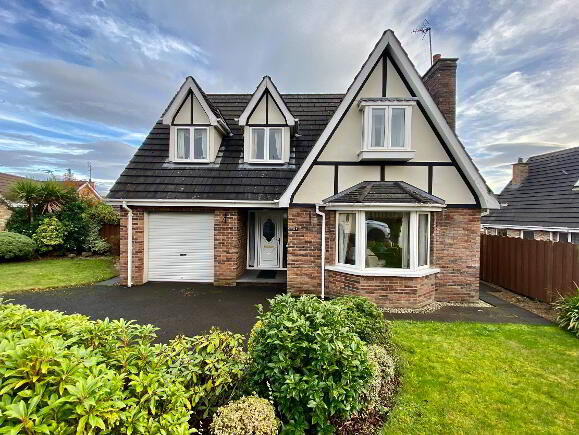
Telephone:
028 7187 9777View Online:
www.paulineelliottestateagents.com/724303Key Information
| Address | 14 Ashcroft Derry, BT47 2JQ |
|---|---|
| Style | Detached House with garage |
| Bedrooms | 3 |
| Receptions | 1 |
| Bathrooms | 2 |
| Heating | Oil |
| Status | Sold |
Additional Information
We are delighted to bring to the market this stunning 3 bedroom detached family home set in a quiet cul de sac within the popular Ashcroft development. This beautiful home has been very well presented by its currents owners who have owned it from new. Seldom do properties in this development come on the market so early viewing is highly recommended!
- Oil Fired Central Heating
- uPVC Double Glazed Windows and Doors
- Panelled Internal Doors
- Carpets and Curtains Included in Sale
- Light Fittings Included in Sale
- Cul-de-sac Location
Entrance Hall with understair storage
Lounge 17'6 x 10'10 (to widest points) Marble fireplace and hearth with wooden surround, bay window, dual aspect
Kitchen 14'11 x 8'9 Eye and low level units, 1 1/2 bowl stainless steel sink unit with mixer tap, hob, oven and extractor fan, glazed display unit, partly tiled walls, tiled floor, double patio doors
Utility Room Eye and low level units, broom cupboard, single drainer stainless steel sink unit with mixer tap, partly tiled walls
Dining Room/Bedroom 3 11'10 x 9'8 (to widest points)
Downstairs WC WC and wash hand basin
First Floor
Landing with walk in hotpress/storage cupboard
Bedroom 1 15'6 x 10'1 (to widest points) Dual aspect, fitted with wall to wall built in wardrobes, drawers and cupboards
Bedroom 2 15'2 x 10'11 (to widest points) Dual aspect
Bathroom 9'8 x 8' (to widest points) Bath with shower attachment to taps, wash hand basin set in vanity unit, WC, walk in electric shower, partly tiled walls, recessed lighting, wall mirror
Exterior Features
Integral Garage 15'5 x 9'6 Remote control roller door, side window, light and power points
Garden to front laid in lawn stocked with an abundance of mature plants and shrubs
Tarmac driveway
Garden to rear laid in lawn enclosed by fence and enhanced by plants, shrubs and occasional trees
-
Pauline Elliott Estate Agents

028 7187 9777

