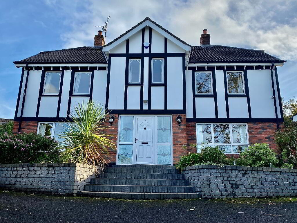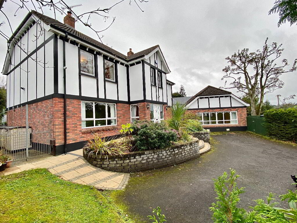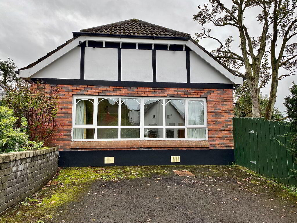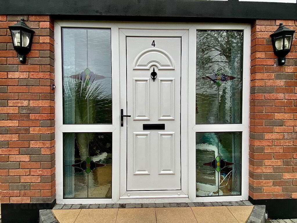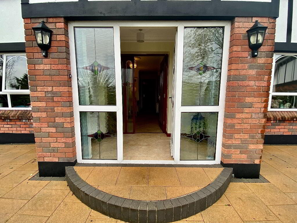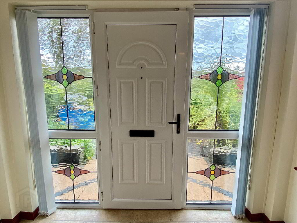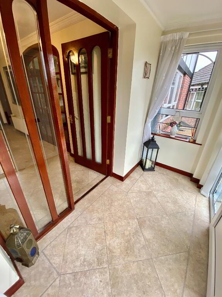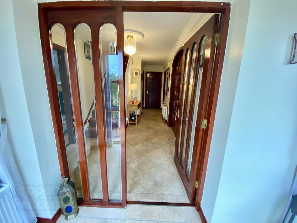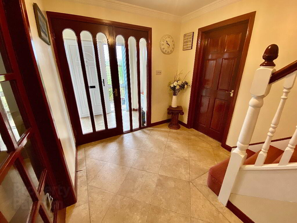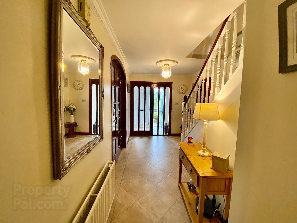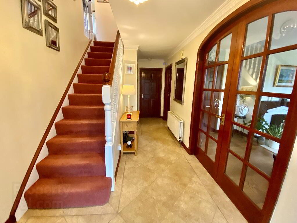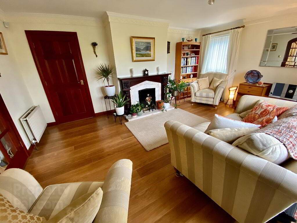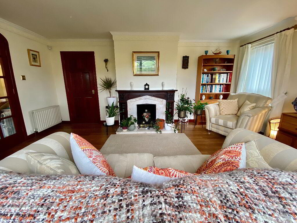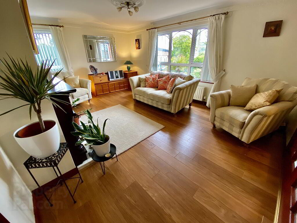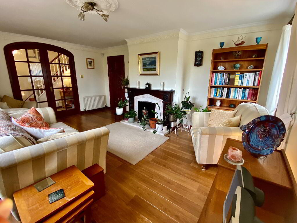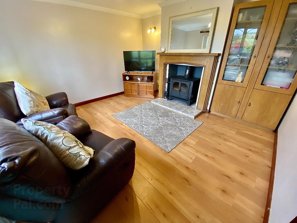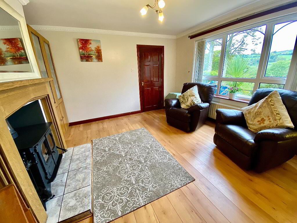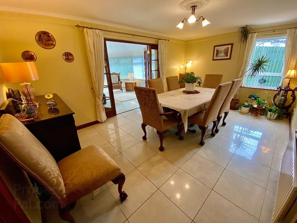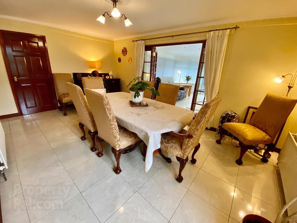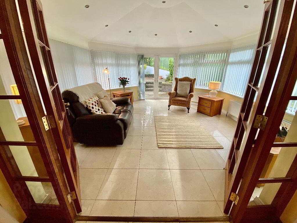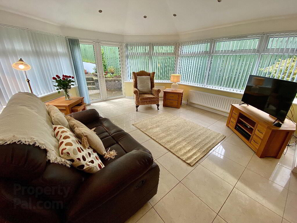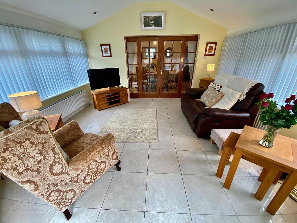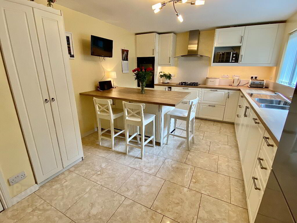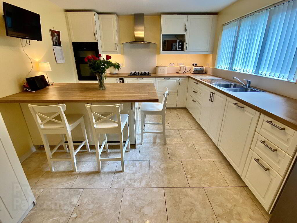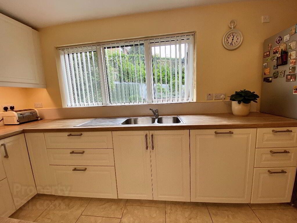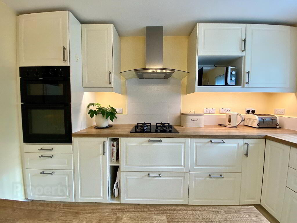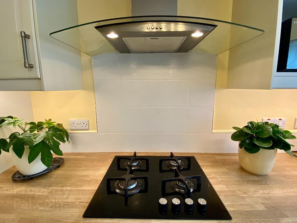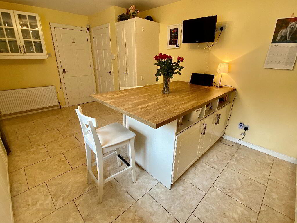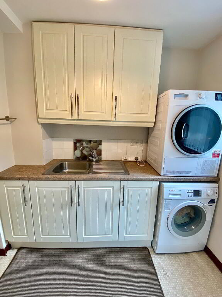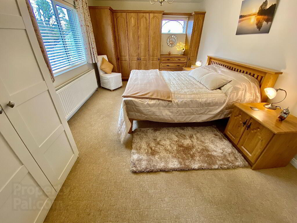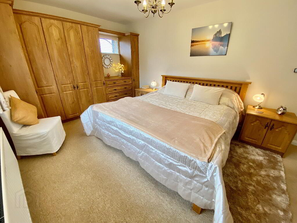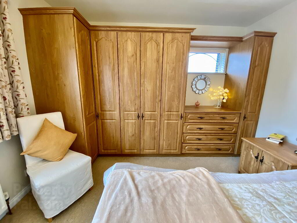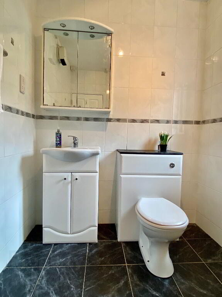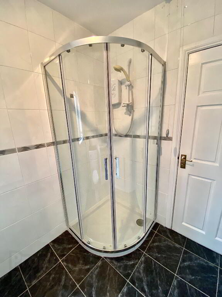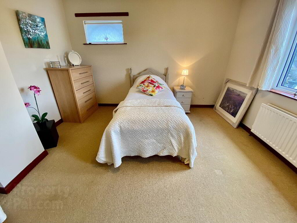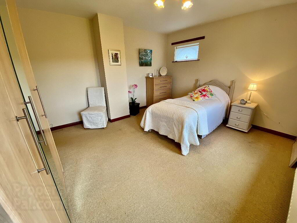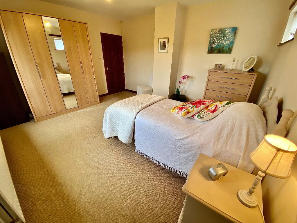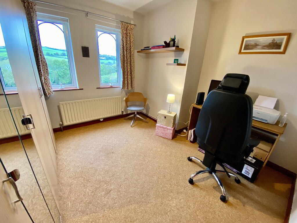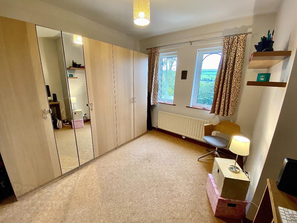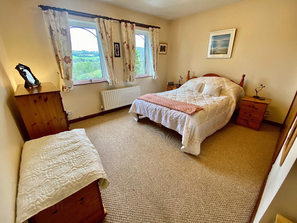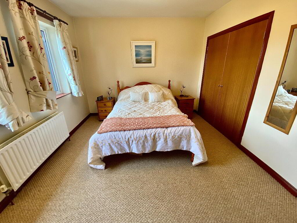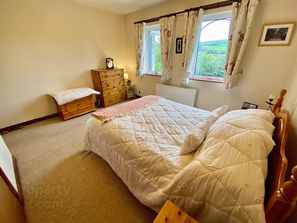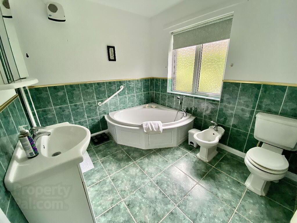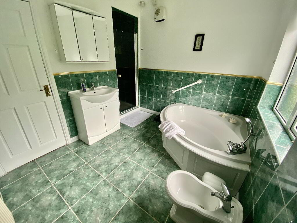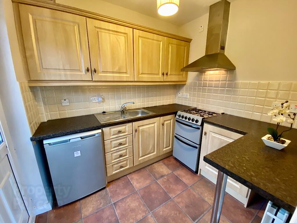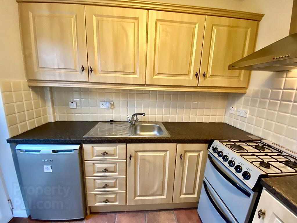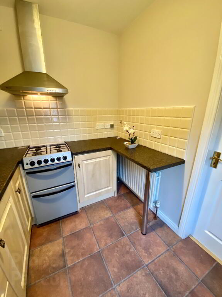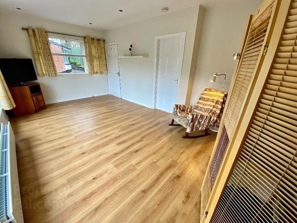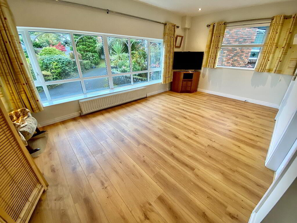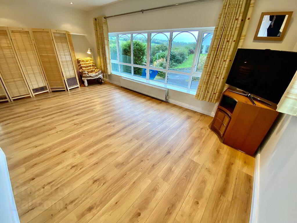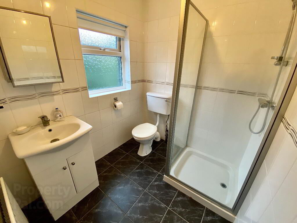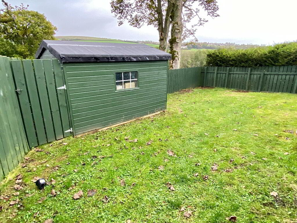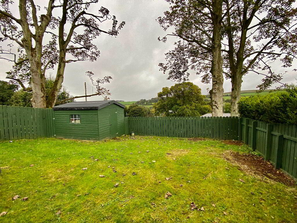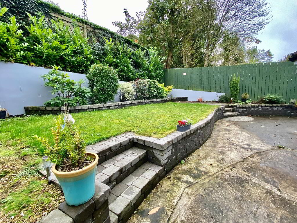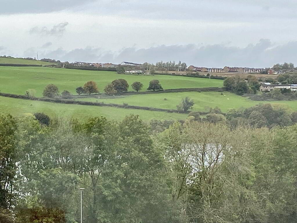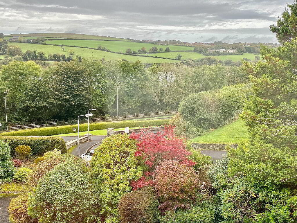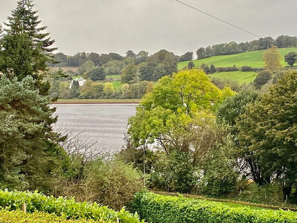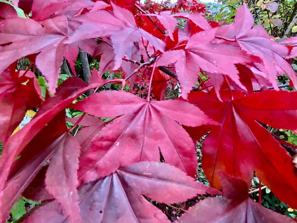
4 Stoneywood, Waterside, Derry, BT47 2AE
4 Bed Detached House with annex For Sale
SOLD
Print additional images & map (disable to save ink)
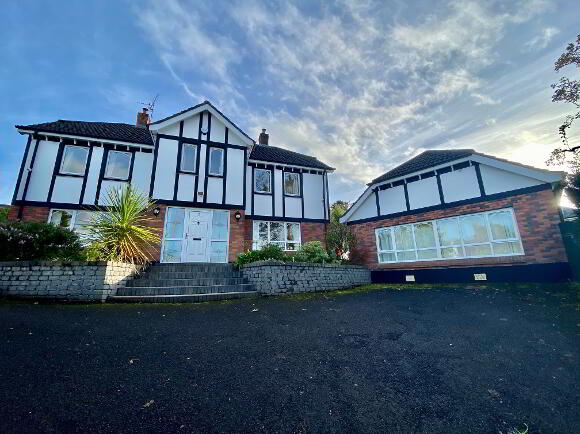
Telephone:
028 7187 9777View Online:
www.paulineelliottestateagents.com/721375Key Information
| Address | 4 Stoneywood, Waterside, Derry, BT47 2AE |
|---|---|
| Style | Detached House with annex |
| Bedrooms | 4 |
| Receptions | 5 |
| Bathrooms | 4 |
| Heating | Oil |
| EPC Rating | D61/D67 |
| Status | Sold |
Additional Information
- Oil Fired Central Heating
- uPVC Double Glazed Windows, Front and Rear Doors
- Carpets, Curtains and Blinds Included in Sale
- Panelled Internal Doors
- Light Fittings Included in Sale
- Security Alarm and Cameras Installed
Vestibule Porch with tiled floor, ceiling cornicing, double doors to hallway
Hallway with tiled floor, ceiling cornicing and centre rose
Lounge 17'3 x 12'9 (to widest points) Dual aspect, marble fireplace and hearth with wooden surround, gas fire, ceiling cornicing and centre rose
Family Room 13' x 12'8 Multi fuel stove, laminated wooden floor, ceiling cornicing and centre rose
Dining Room 17'3 x 11'5 Tiled floor, ceiling cornicing and centre rose, double doors to sunroom
Sunroom 15'9 x 14' (to widest points) Feature ceiling, tiled floor, double patio doors, recessed lighting
Kitchen/Dining 17'4 x 11'5 (to widest points) Eye and low level units, 1 1/2 bowl stainless steel sink unit with mixer tap, hob, double wall oven, extractor fan, intergraded dishwasher, centre island with seating, partly tiled walls, tiled floor
Utility Room Eye and low level units, single drainer stainless steel sink unit with mixer tap, partly tiled walls, broom cupboard
Downstairs WC WC and wash hand basin set in vanity unit, fully tiled walls, tiled floor
First Floor
Landing with hotpress and storage cupboard
Bedroom 1 17'3 x 11'4 (to widest points) Fitted with built in wardrobes and drawers. En-suite; Fully tiled walk in electric shower, wash hand basin set in vanity unit, WC, fully tiled walls, tiled floor
Bedroom 2 14'3 x 12'9 (to widest points)
Bedroom 3 13' x 12'8 (to widest points) Double built in wardrobe
Bedroom 4 10'9 x 10'6 (to widest points)
Bathroom 9'9 x 8'1 Corner bath, wash hand basin set in vanity unit, WC and bidet, fully tiled walls, tiled floor
Annex/Home Office
Lounge/Bedsit 19'4 x 11'7 Recessed lighting, laminated wooden floor
Kitchen 8'1 x 6'11 Eye and low level units, single drainer stainless steel sink unit with mixer tap, extractor fan, partly tiled walls
Shower Room Fully tiled walk in shower, wash hand basin set in vanity unit, WC, fully tiled walls, tiled floor
Exterior Features
Private garden to front laid in lawn enclosed by fence
Tarmac driveway with extended parking facilities
Flower bed areas to front stocked with an abundance of mature plants and shrubs
Garden to rear laid in lawn enclosed by wall enhanced with plants and shrubs
Paved patio area
Outside lights and taps
-
Pauline Elliott Estate Agents

028 7187 9777

