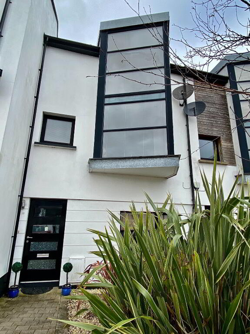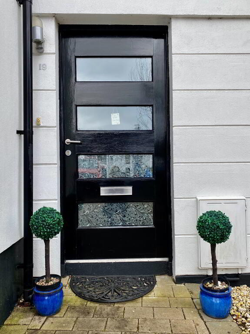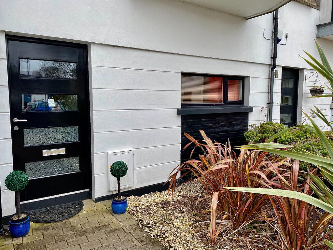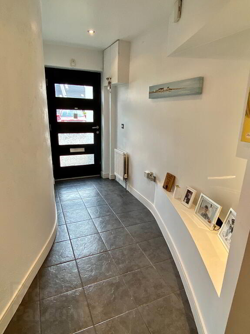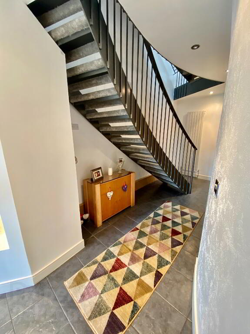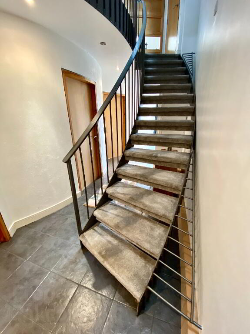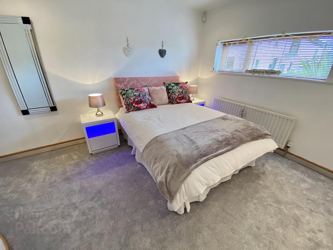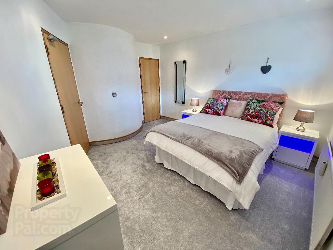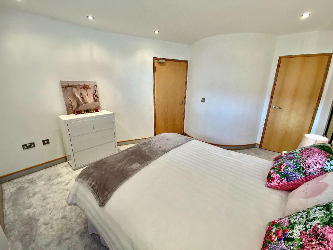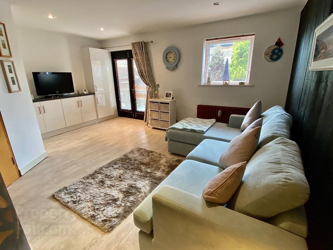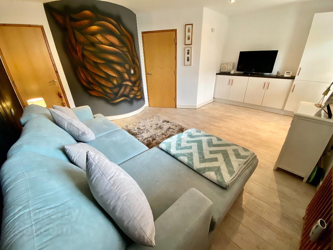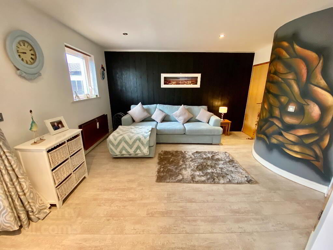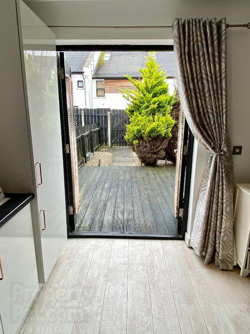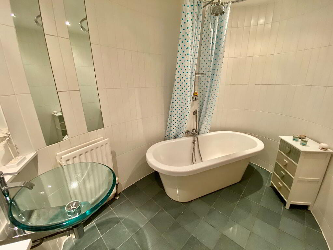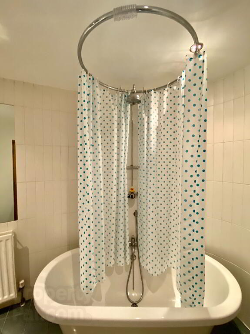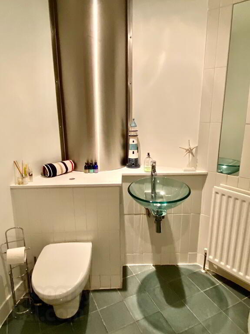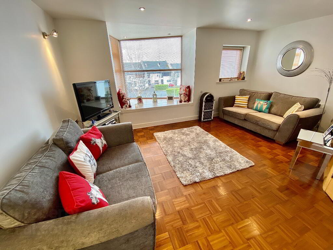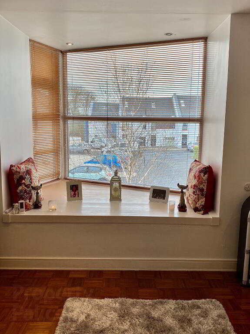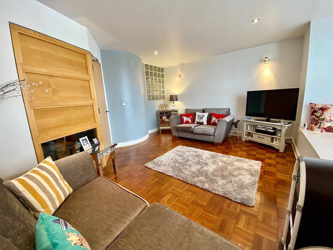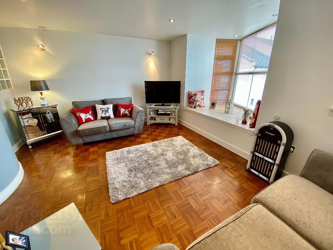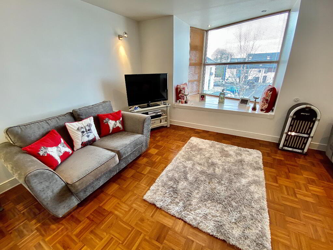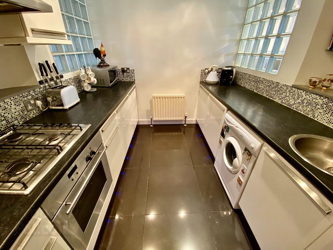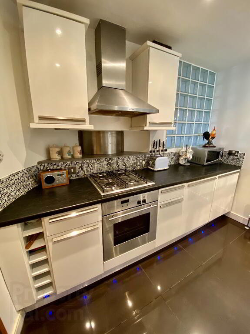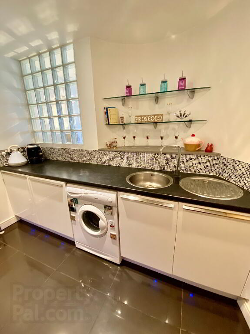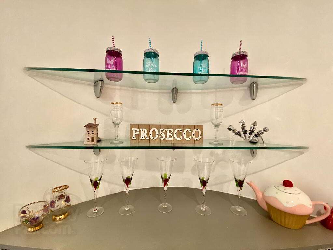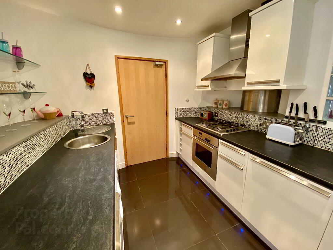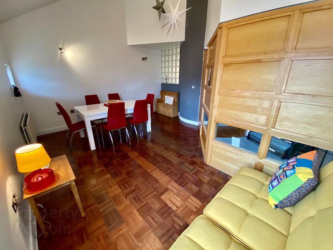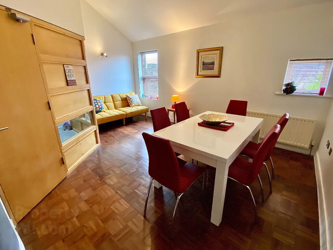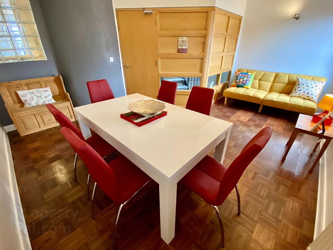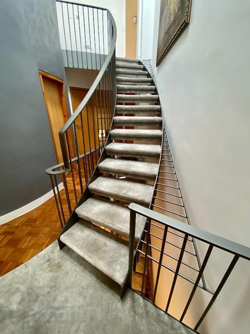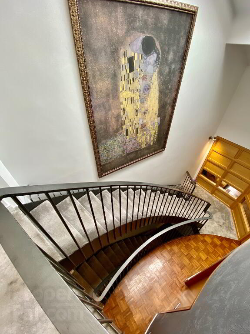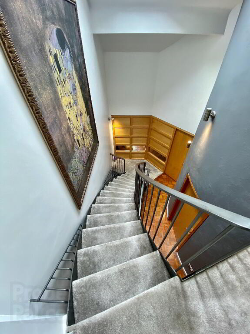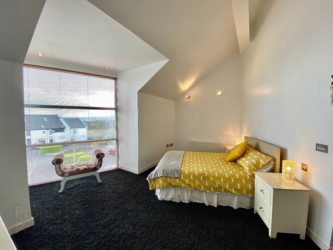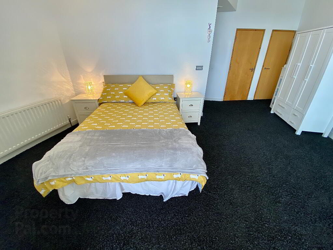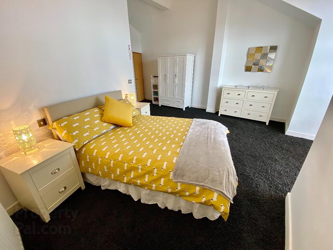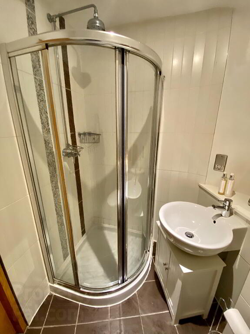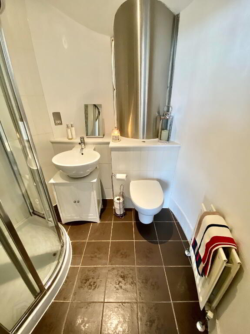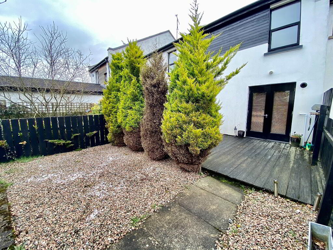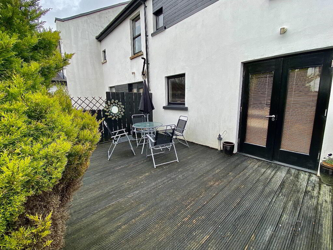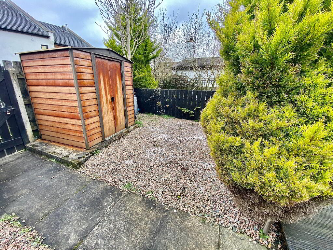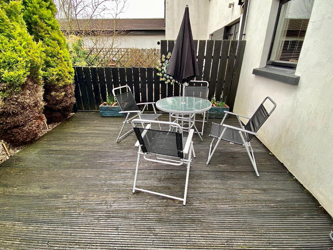
19 Culmore Square Derry, BT48 8GF
4 Bed Mid Townhouse For Sale
SOLD
Print additional images & map (disable to save ink)
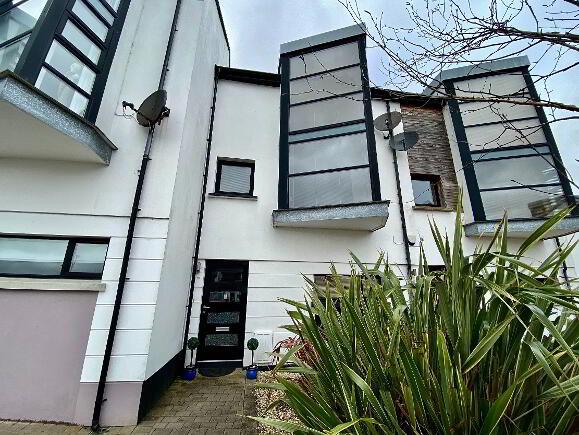
Telephone:
028 7187 9777View Online:
www.paulineelliottestateagents.com/681258Key Information
| Address | 19 Culmore Square Derry, BT48 8GF |
|---|---|
| Style | Mid Townhouse |
| Bedrooms | 4 |
| Receptions | 1 |
| Bathrooms | 2 |
| Heating | Gas |
| EPC Rating | C74/C77 |
| Status | Sold |
Additional Information
New to the market is this splendid property set in Culmore Square. This property is conveniently located with a host of local amenities close at hand. This stunning home is very well presented and offers bright spacious accommodation comprising of lounge, kitchen, 4 bedrooms and 2 bathrooms. It also enjoys a garden area to the rear.
Early viewing is highly recommended.
- Gas Central Heating
- uPVC Double Glazed Windows (except Velux)
- Carpets and Blinds Included in Sale
- Light Fittings Included in Sale
- Featured Curved Walls
- Early Occupation Available
Entrance Hall with tiled floor, recessed lighting
Bedroom 3 13'2 x 11'7 (to widest points) Built in wardrobe, recessed lighting
Bedroom 4/Family Room 16'2 x 13'10 (to widest points) Built in cupboards, fitted with built in built in shelves, laminated wooden floor, recessed lighting
Bathroom Free standing bath with rain shower overhead, wash hand basin and WC, partly tiled walls and tiled floor
Open thread stairs to first floor
First Floor
Landing with storage cupboard
Lounge 16'3 x 12'8 (to widest points) Feature window, parquet wooden floor, recessed lights, wall lights
Kitchen 9'5 x 7'10 Eye and low level units, open display shelves, circular sink unit with mixer tap, hob, oven and extractor fan, plumbed for washing machine, integrated fridge, integrated freezer, recessed lighting, partly tiled walls, tiled floor
Bedroom 2 16'4 x 13'9 (to widest points) Parquet wooden floor
Open thread staircase to second floor
Second floor
Landing with storage cupboard
Bedroom 1 21'6 x 16'3 (to widest points) Wall lights, walk in cupboard with lighting. En-suite; Fully tiled walk in electric shower, wash hand basin and WC, partly tiled walls, tiled floor, recessed lighting
Exterior Features
Stoned area to rear enclosed by fence with step up to decked area
Outside lights
-
Pauline Elliott Estate Agents

028 7187 9777

