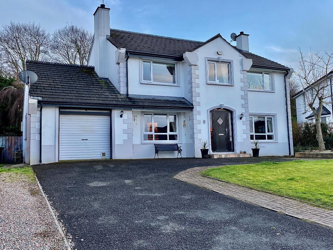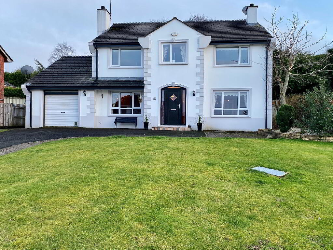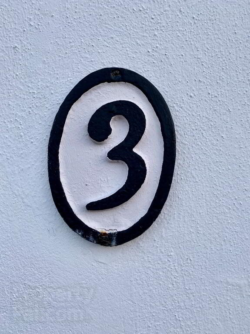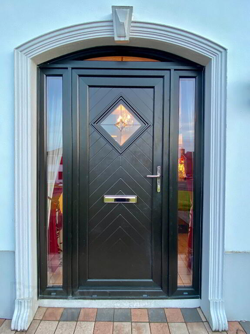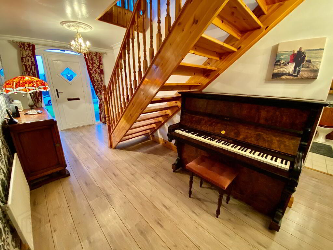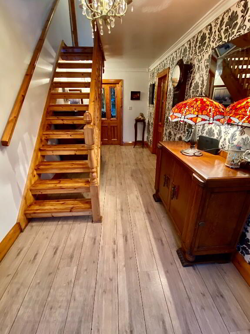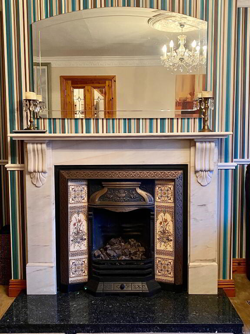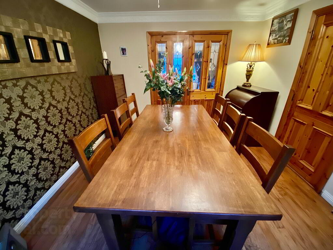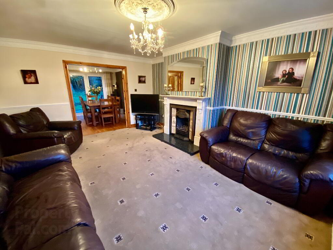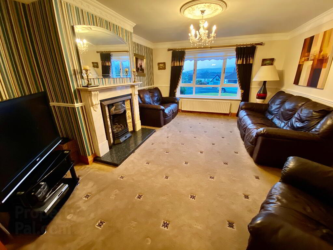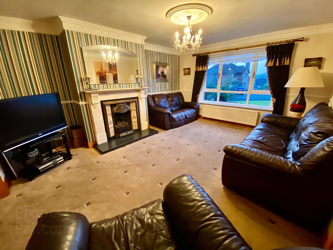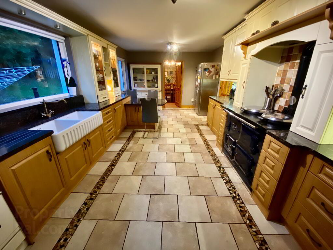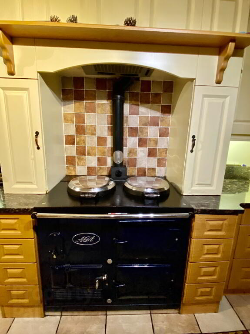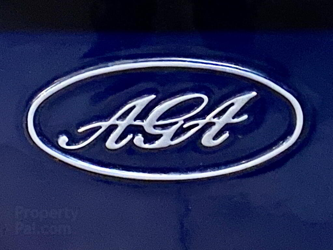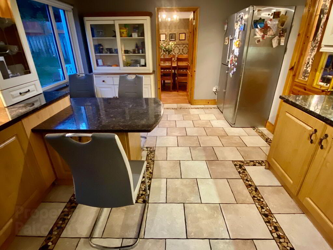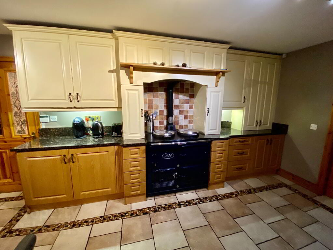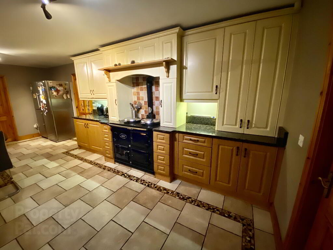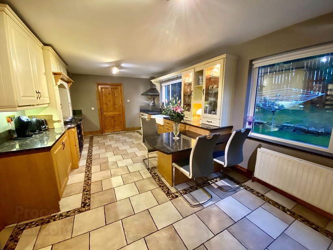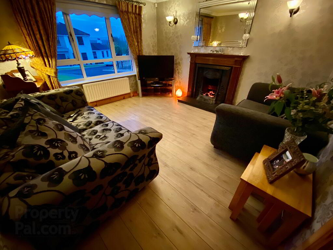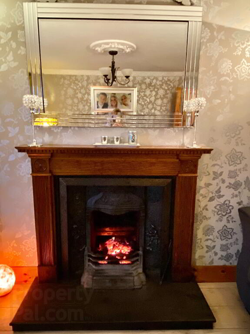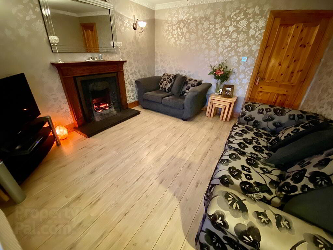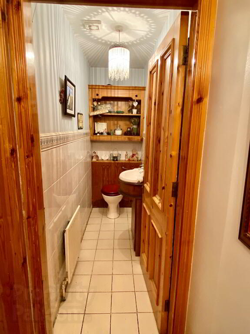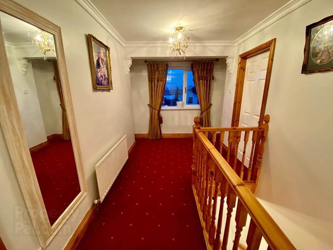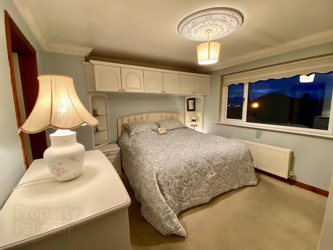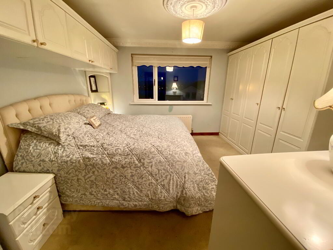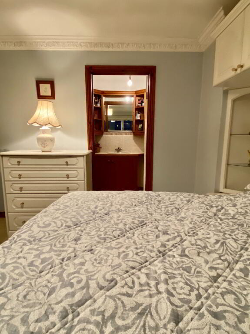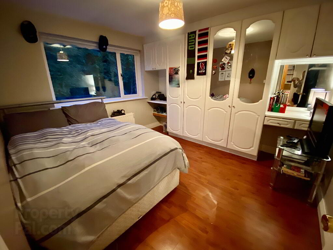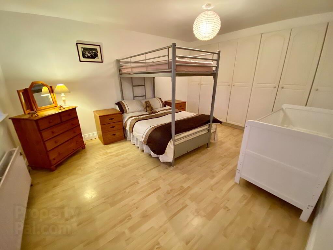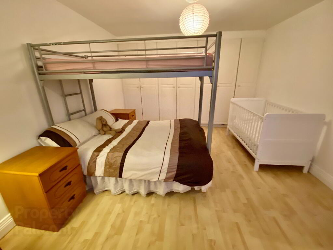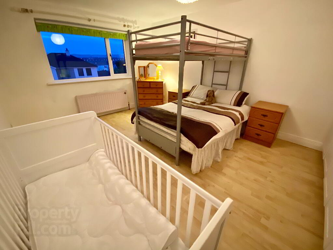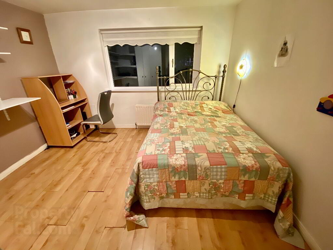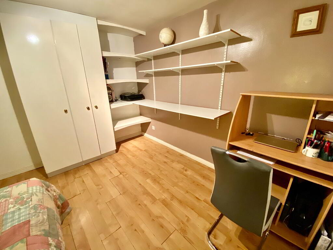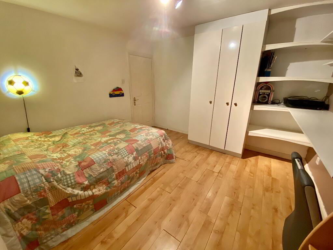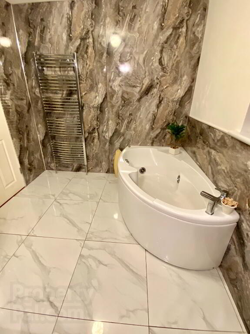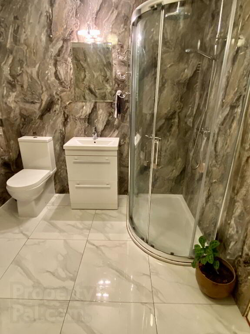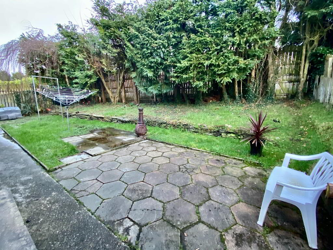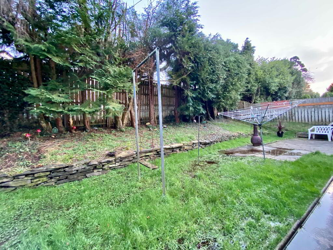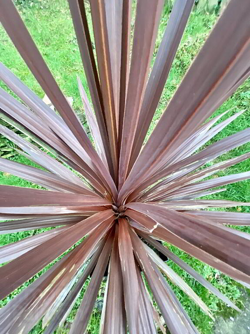
3 Palmerston Park, Limavady Road, Derry, BT47 6DJ
4 Bed Detached House with garage For Sale
SOLD
Print additional images & map (disable to save ink)
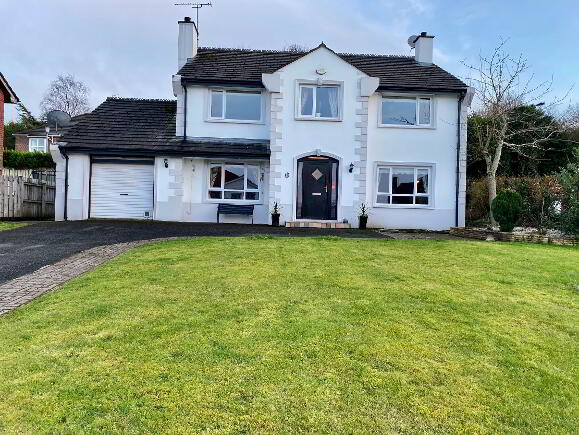
Telephone:
028 7187 9777View Online:
www.paulineelliottestateagents.com/678268Key Information
| Address | 3 Palmerston Park, Limavady Road, Derry, BT47 6DJ |
|---|---|
| Style | Detached House with garage |
| Bedrooms | 4 |
| Receptions | 3 |
| Bathrooms | 3 |
| Heating | Dual (Solid & Oil) |
| EPC Rating | E48/D65 |
| Status | Sold |
Additional Information
A home with a view.....
A beautiful detached family home situated in a quiet cul-de-sac in the desirable Palmerson Park, just off the Limavady Road. The property is very well laid out offering spacious living accommodation and 4 generous size bedrooms.
Early viewing is highly recommended.
- Oil Fired and Solid Fuel Heating
- uPVC Double Glazed Windows and Doors
- Carpets, Curtains and Blinds Included in Sale
- Light Fittings Included in Sale
- Panelled Internal Doors
- Security Alarm Installed
- Cul-de-sac Location
- Early Occupation
- Views Over River Foyle and Foyle Bridge
Entrance Hall with laminated wooden floor, ceiling cornicing and centre rose
Lounge 15'9 x 12'11 (to widest points) Cast iron fireplace with marble surround and granite hearth, ceiling cornicing and centre rose, double doors to dining room
Dining Room 11'4 x 10'7 Wooden floor, double patio doors, ceiling cornicing
Family Room 12'6 x 11'7 Cast iron fireplace with wooden surround, wall lights, laminated wooden floor, ceiling cornicing and centre rose
Kitchen/Dining 21'10 x 11'3 Eye and low level units, glazed display units with lighting, double sink unit set in granite worktop, 'Aga' cooker, 'Britannia' range cooker, breakfast bar, tiled floor
Rear Hallway with tiled floor
Utility Room 8'2 x 7'3 Eye and low level units, single drainer stainless steel sink unit with mixer tap, partly tiled walls, tiled floor
Downstairs WC WC and wash hand basin set in vanity unit, partly tiled walls, tiled floor
First Floor
Landing with hotpress
Bedroom 1 12'10 x 11'4 (to widest points) Fitted with an extensive range of built in wardrobes, cupboards and open display shelves. En-suite; Fully tiled walk in electric shower, wash hand basin set in vanity unit, WC
Bedroom 2 13'11 x 11'8 Fitted with wall to wall built in wardrobes and shelves, laminated wooden floor
Bedroom 3 11'4 x 10'7 Fitted with built in wardrobes and shelves, laminated wooden floor
Bedroom 4 11'7 x 11'4 Built in wardrobes and shelves, laminated wooden floor
Bathroom 9'7 x 7'11 Corner bath fitted with Jacuzzi, walk in shower, wash hand basin set in vanity unit, WC, walls partially panelled, tiled floor
Exterior Feature
Integral Garage 19'8 x 11'7 Roller door, side window, light and power points
Garden to front laid in lawn
Tarmac driveway with extended parking
Garden to rear laid in lawn enclosed by fence
Paved patio area
Outside lights and tap
-
Pauline Elliott Estate Agents

028 7187 9777

