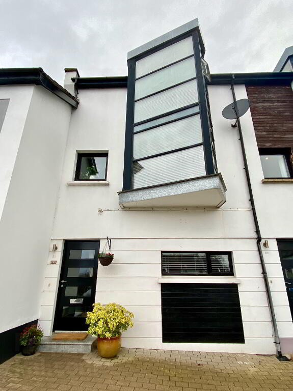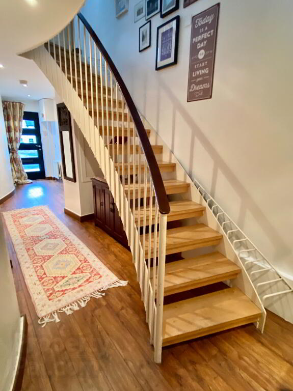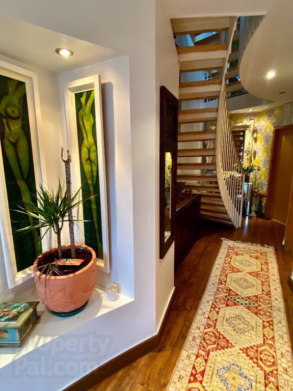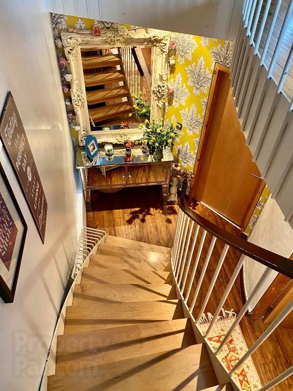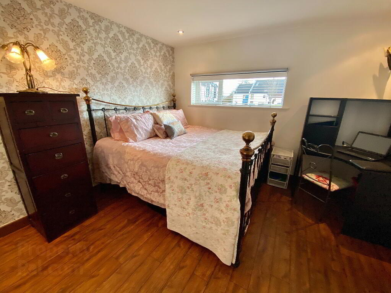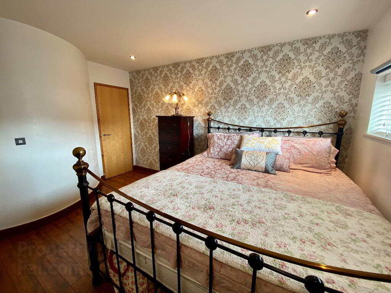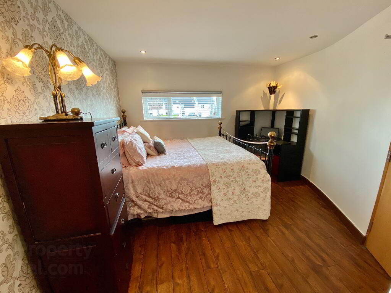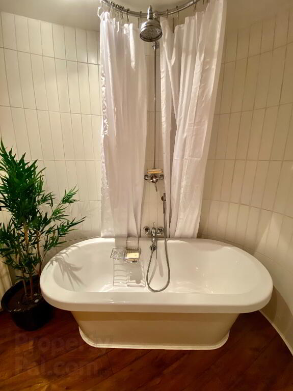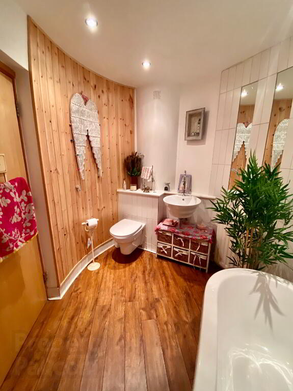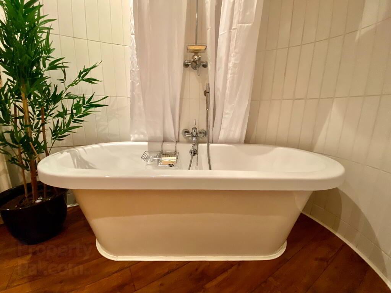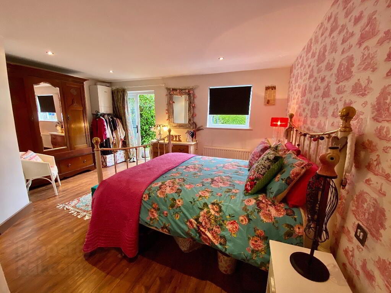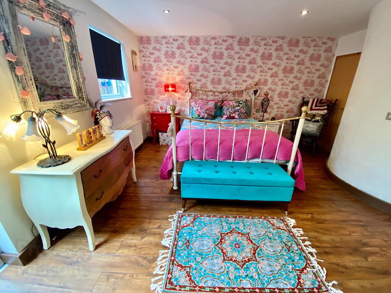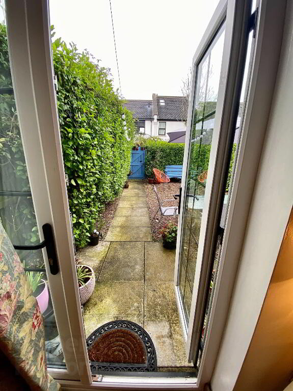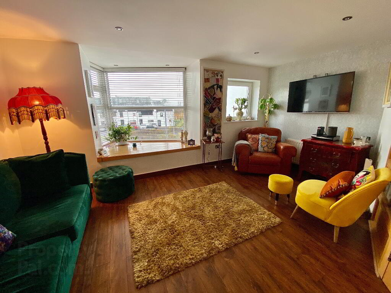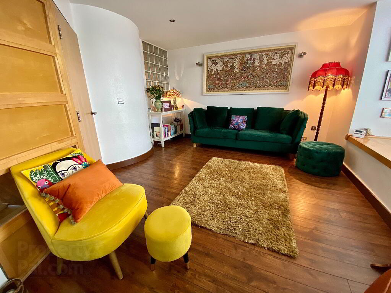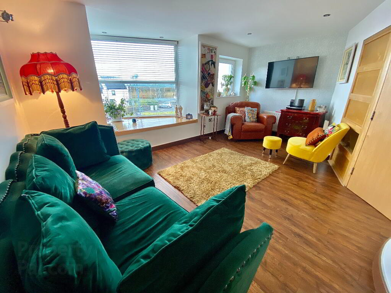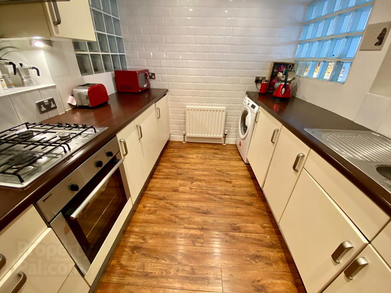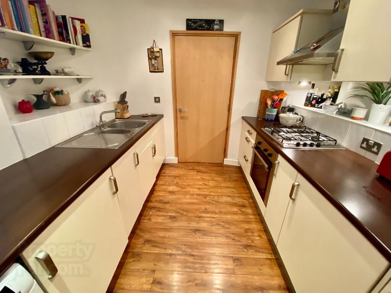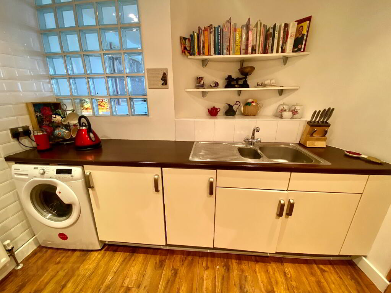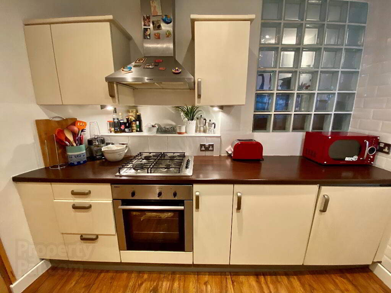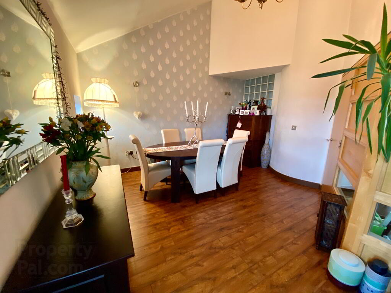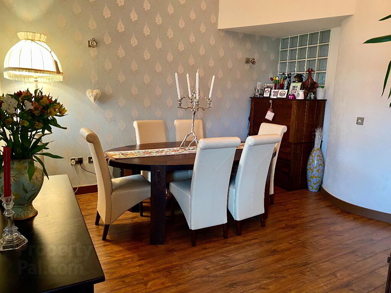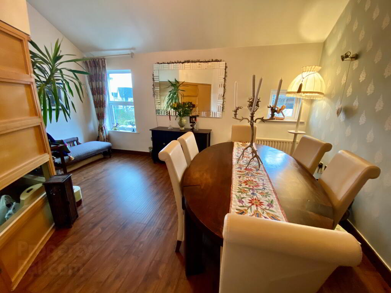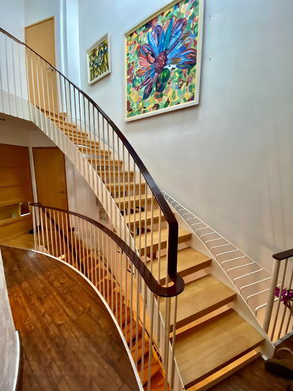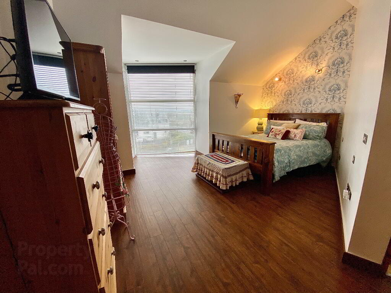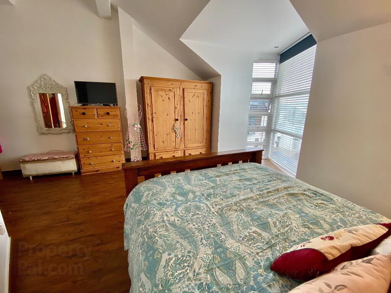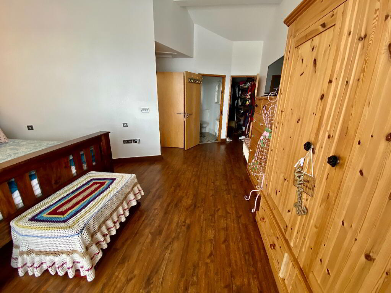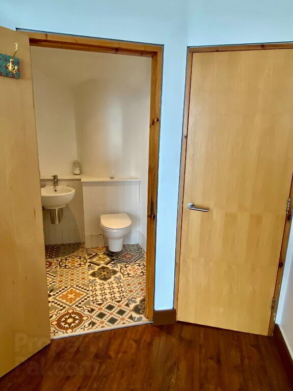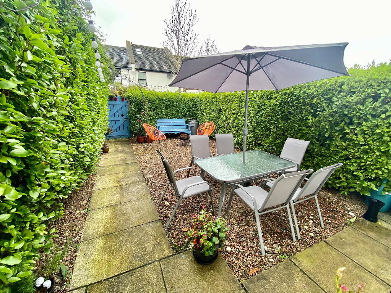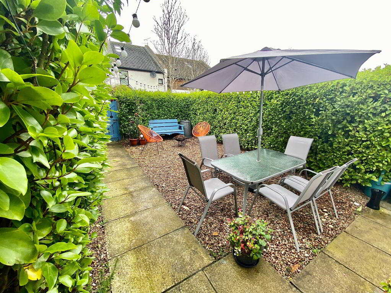
21 Culmore Square Derry, BT48 8GF
3 Bed Mid Townhouse For Sale
SOLD
Print additional images & map (disable to save ink)
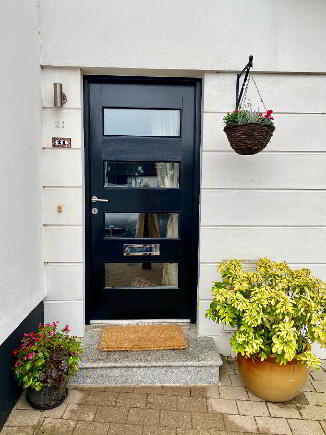
Telephone:
028 7187 9777View Online:
www.paulineelliottestateagents.com/665564Key Information
| Address | 21 Culmore Square Derry, BT48 8GF |
|---|---|
| Style | Mid Townhouse |
| Bedrooms | 3 |
| Receptions | 2 |
| Bathrooms | 2 |
| Heating | Gas |
| EPC Rating | C75/C77 |
| Status | Sold |
Additional Information
- Gas Central Heating
- uPVC Double Glazed Windows (Except Velux)
- uPVC Patio Doors
- Blinds Included in Sale
- Early Occupation Available
Entrance Hall with feauture curved wall, laminated wooden floor, recessed lighting
Bedroom 2 16'2 x 14'3 (to widest points) Built in wardrobe, laminated wooden floor, recessed lighting, patio doors
Bedroom 3 13'3 x 11'9 (to widest points) Laminated wooden floor, built in wardrobe
Bathroom with featured circular wall, free standing bath with shower above, wash hand basin and WC, walls partially tiled and partially wood panelled, laminated wooden floor
Open tread staircase to first floor
Landing with storage cupboard
Lounge 16'4 x 12'9 (to widest points) Feauture window, laminated wooden floor , recessed lighting
Dining Room 16'3 x 13'8 (to widest points) Laminated wooden floor
Kitchen 9'8 x 7'11 Eye and low level units, 1 1/2 bowl stainless steel sink unit with mixer tap, hob, oven and extractor fan, plumbed for washing machine, intergrated dishwasher, open display shelves, glass blocks, recessed lights
Open tread staircase to second floor
Landing with storage cupboard
Bedroom 1 20' x 16'4 (to widest points) Ceiling to floor windows, laminated wooden floor, walk in wardrobe. En-suite; Walk in shower, wash hand basin and WC, partly tiled walls and partlt uPVC panelled, tiled floor, recessed lighting
Exterior Features
Carparking spaces to front
Garden area to rear enclosed by hedge
Outside lights
-
Pauline Elliott Estate Agents

028 7187 9777

