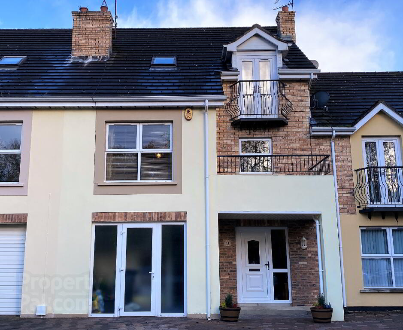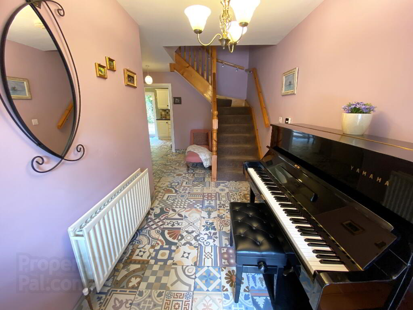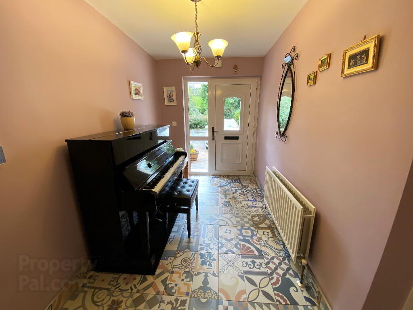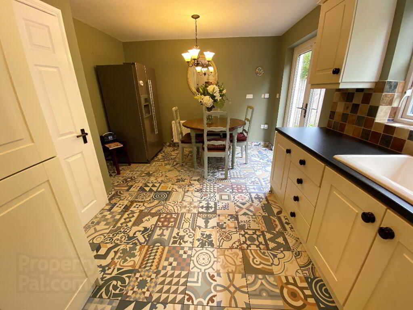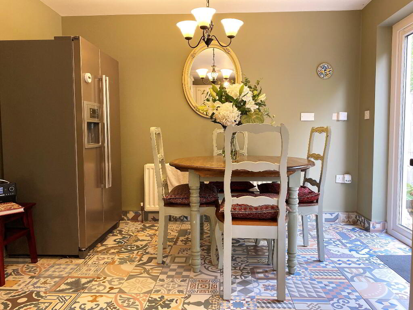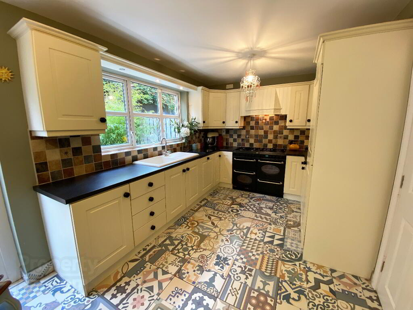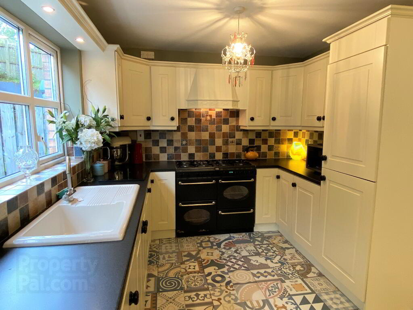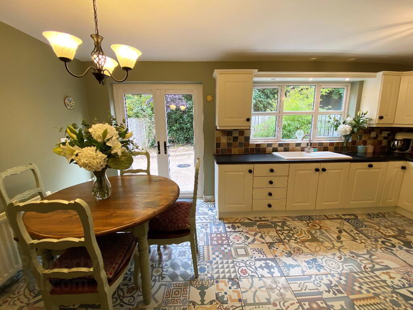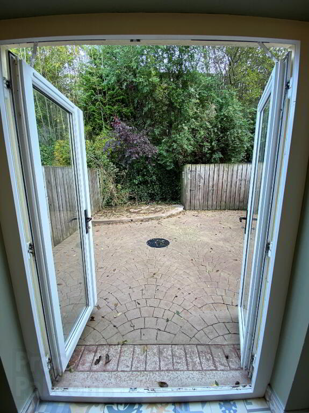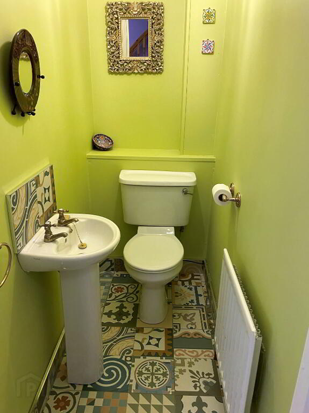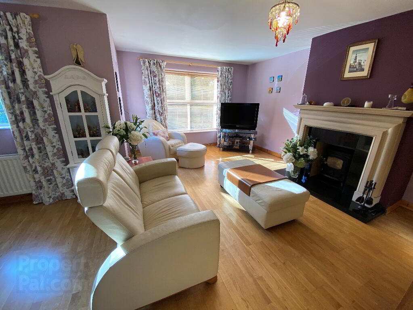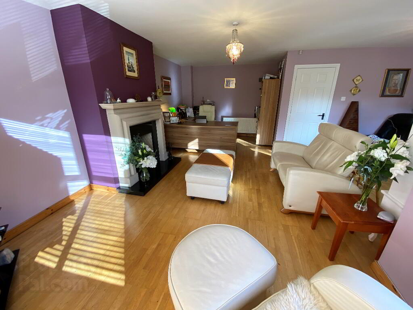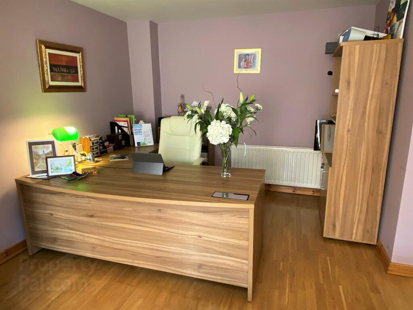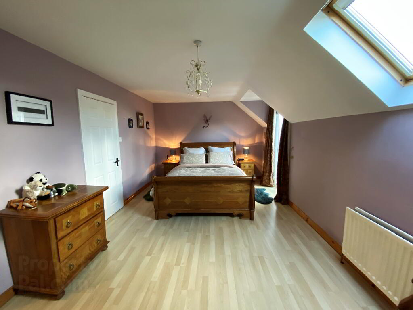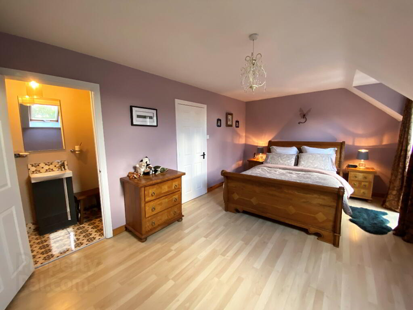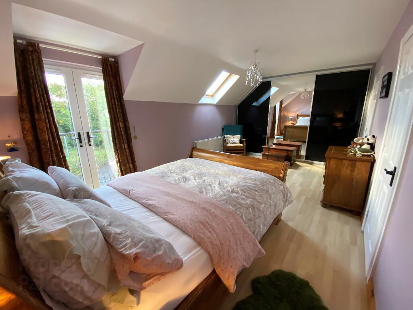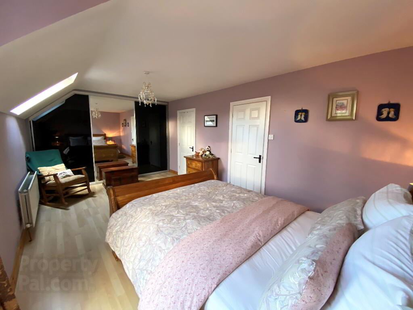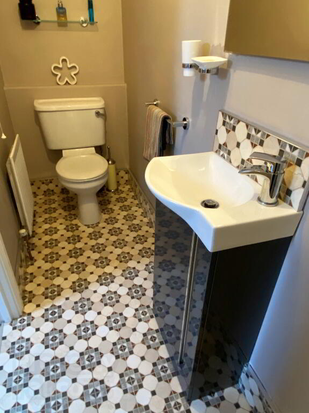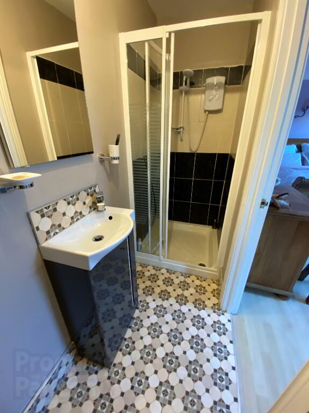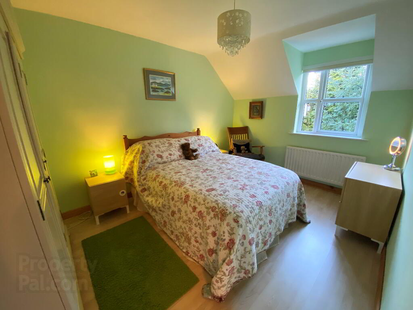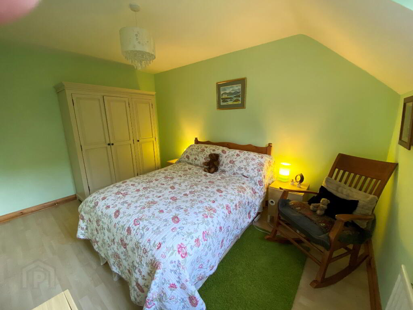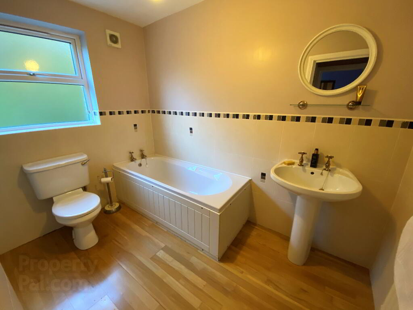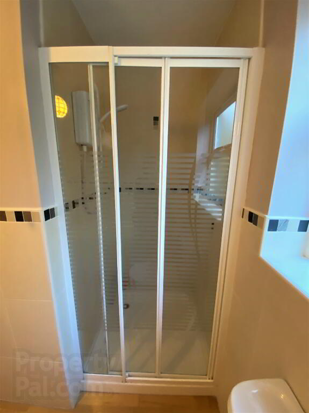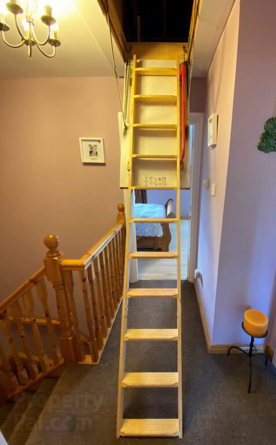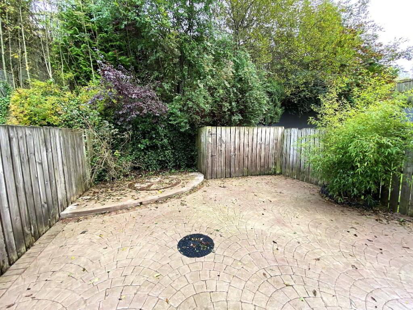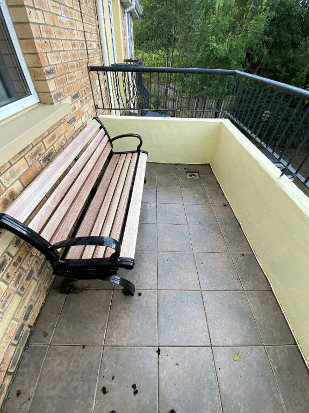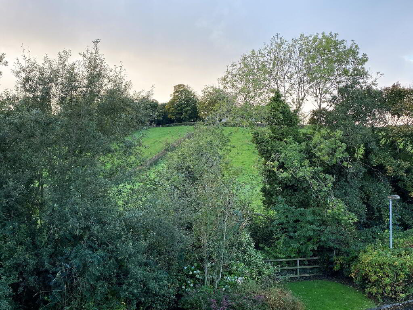
81 Brookview Glen, Eglinton, Derry, BT47 3GW
4 Bed Mid Townhouse For Sale
SOLD
Print additional images & map (disable to save ink)
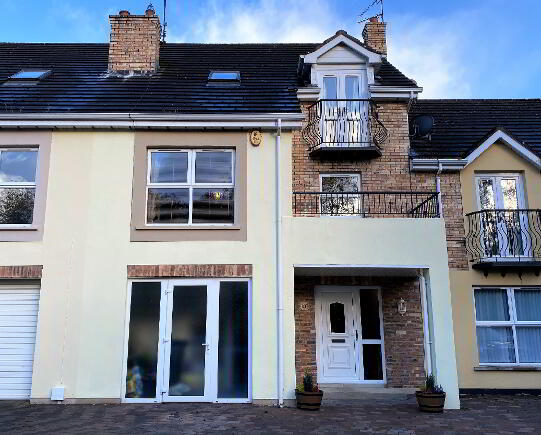
Telephone:
028 7187 9777View Online:
www.paulineelliottestateagents.com/659536Key Information
| Address | 81 Brookview Glen, Eglinton, Derry, BT47 3GW |
|---|---|
| Style | Mid Townhouse |
| Bedrooms | 4 |
| Receptions | 1 |
| Bathrooms | 3 |
| Heating | Oil |
| EPC Rating | D68/C76 (CO2: D58/C69) |
| Status | Sold |
Additional Information
New to the market is this splendid townhouse set in the heart of Eglinton village. Brookview Glen is very well positioned with a host of local amenties close at hand.
This spacious home offers 4 bedrooms, a large lounge/dining space and an excellent kitchen/dining area. There are 3 bathrooms and a large store room (former garage). The property has been meticulously cared for by its current owner and has been tastefully decorated throughout.
Early viewing highly recommended.
- Oil Fired Central Heating with Hire Active Heating & Hotwater Smart System
- uPVC Double Glazed Windows & Doors (except velux)
- Panelled Internal Doors
- Carpets & Blinds Included In Sale
- Light Fittings Included In Sale
- Security Alarm
- Cul-de-sac Location
- Early Occupation Available
Entrance Hall with tiled floor, with storage cupboard
Kitchen/Dining 17'10 x 11' (to widest points) Eye and low level units, cream sink with mixer tap, belling country range, extractor fan, larder cupboard, integrated dishwasher, partly tiled wall, tiled floor
Downstairs WC WC and wash hand basin, partly tiled wall, tiled floor
Storage Area (previous garage) 18'1 x 11'10 (to widest points) uPVC door with glass side panels, plumbed for washing machine
First Floor
Landing with hotpress
Lounge/Dining 22'2 x 20'10 (to widest points) Sandstone effect fireplace with granite hearth, Stanley multi fuel stove, semi solid wooden floor, door to balcony
Bedroom 4 11'2 x 10'11 Laminated wooden floor
Bathroom Bath, wash hand basin and WC, fully tiled walk in shower, 1/2 tiled walls, semi solid wooden floor
Second Floor
Bedroom 1 18'5 x 10'11 Juliette balcony, laminated wooden floor, wall to wall sliderobes. En-suite; walk in electric shower, wash hand basin set in vanity unit, WC, partly tiled walls, tiled floor
Bedroom 2 13'1 x 9'6 Laminated wooden floor
Bedroom 3 11' x 9'3 Laminated wooden floor
Exterior Features
Carparking spaces to front
Enclosed yard to rear.
-
Pauline Elliott Estate Agents

028 7187 9777

