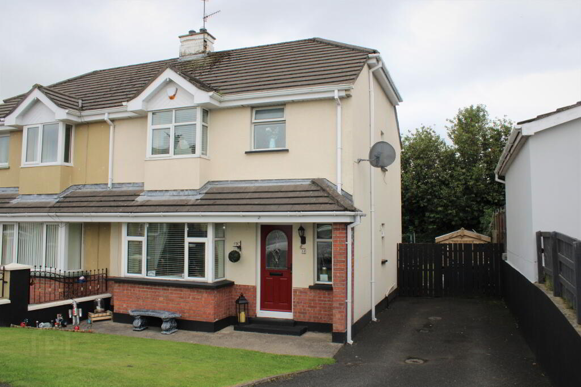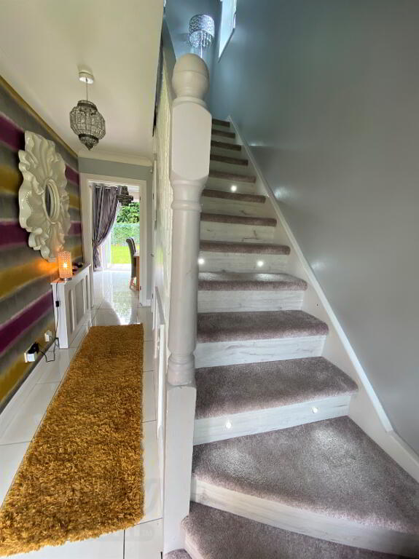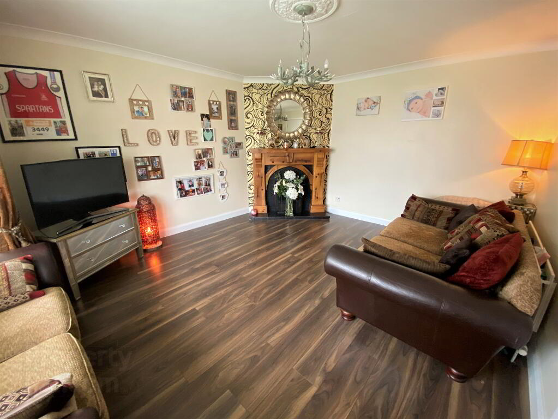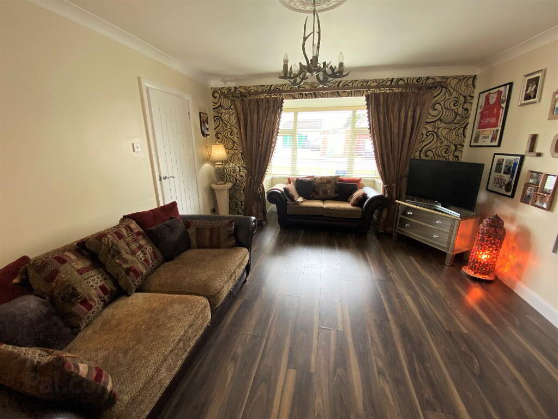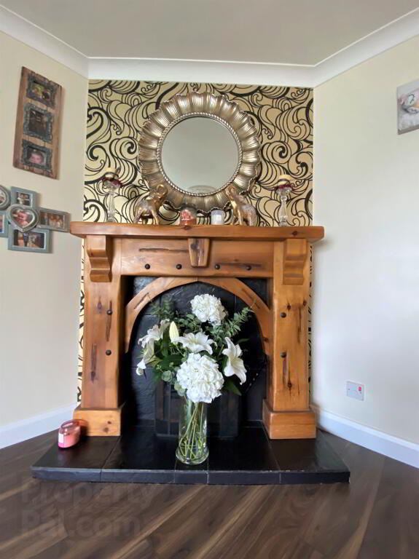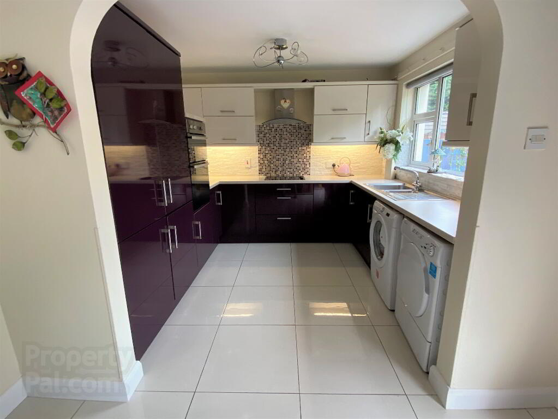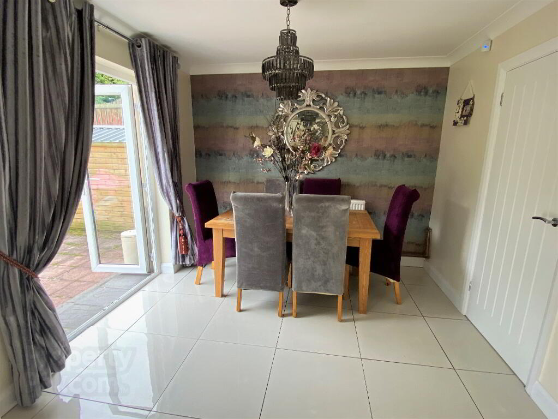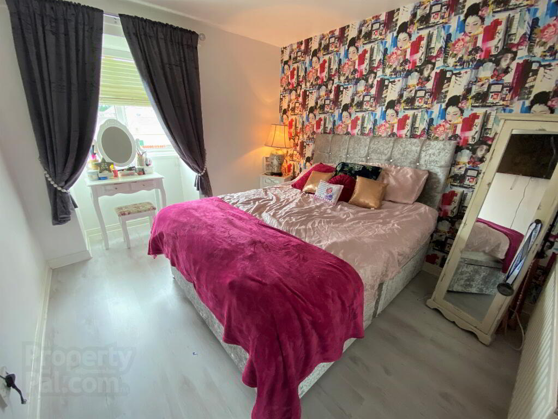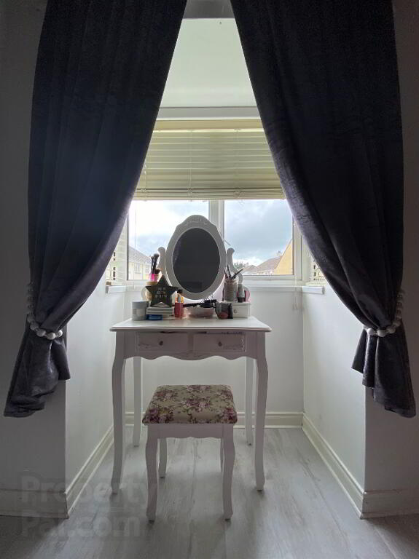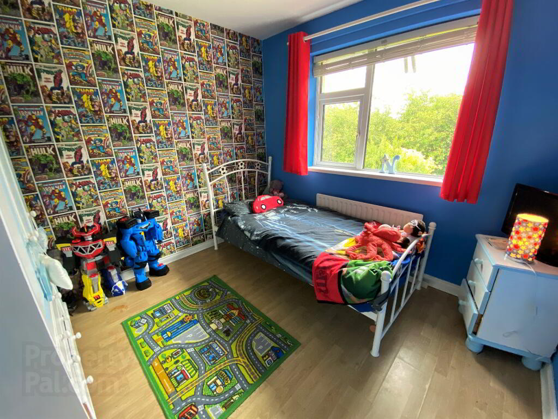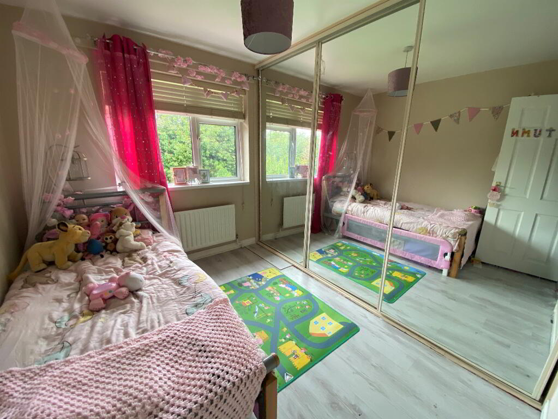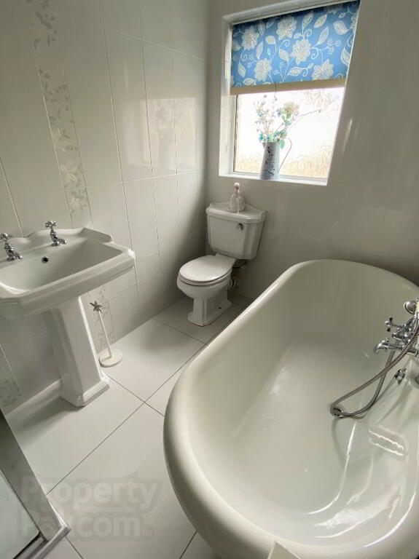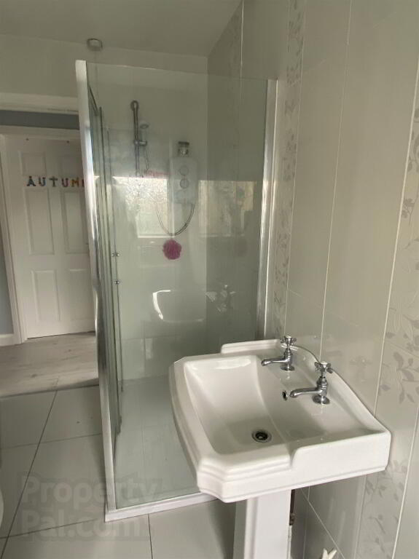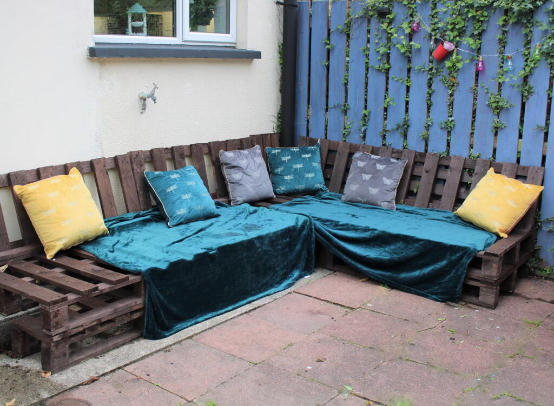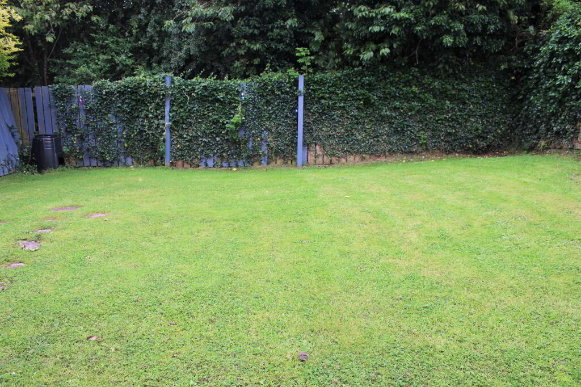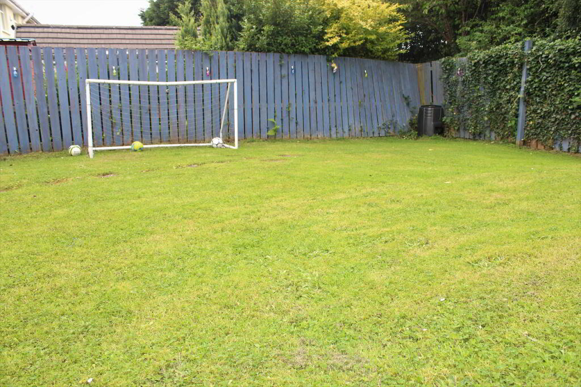
58 Sandbank Park Derry, BT48 8FB
3 Bed Semi-detached House For Sale
SOLD
Print additional images & map (disable to save ink)
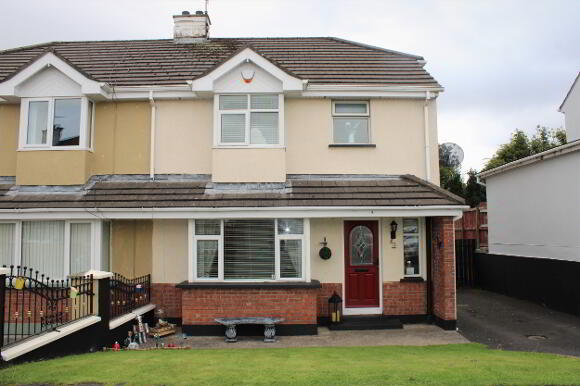
Telephone:
028 7187 9777View Online:
www.paulineelliottestateagents.com/642867Key Information
| Address | 58 Sandbank Park Derry, BT48 8FB |
|---|---|
| Style | Semi-detached House |
| Bedrooms | 3 |
| Receptions | 1 |
| Bathrooms | 2 |
| Heating | Dual (Solid & Oil) |
| EPC Rating | D61/C73 (CO2: E49/D65) |
| Status | Sold |
Additional Information
An excellent opportunity to acquire a beautiful 3 bedroom semi detached family home set in the popular Sandbank Park.
The property offers spacious living accommodation together with 3 generous size bedrooms. The property has been tastefully decorated through out and is ready to walk in to. It also enjoys a private enclosed back garden with paved patio area.
This property is very appealing to a first time buyer looking to get started on the property ladder. It will be in high demand and early viewing is highly recommended.
- Dual Heating, Oil Fired & Solid Fuel Heating Fitted with Condenser Boiler
- uPVC Double Glazed Windows and Doors
- Panelled Internal Doors
- Carpets and Blinds Included in Sale
- Light Fittings Included in Sale
- Security Alarm Installed
ACCOMMODATION
Entrance Hall with tiled floor, ceiling cornicing and radiator cover.
Lounge 16'7 x 12'7 (to widest points) Box window, tiled fireplace and hearth with wooden surround, high output back boiler, ceiling cornicing and centre rose, laminated wooden floor.
Kitchen/Dining 19'3 x 9'8 Eye and low level units, 11/2 bowl stainless steel sink unit with mixer tap, hob, double wall oven and extractor fan, integrated fridge/freezer, plumbed for washing machine, space for tumble dryer, partly tiled walls, tiled floor, patio doors.
Downstairs WC Wash hand basin and WC, partly tiled walls.
First Floor
Landing with hotpress, laminated wooden floor.
Bedroom 1 12'4 x 9'7 (to widest points) Box window, laminated wooden floor.
Bedroom 2 9'8 x 9'5 Laminated wooden floor.
Bedroom 3 9'8 x 7'7 Fitted with wall to wall mirror sliderobes. laminated wooden floor.
Bathroom Free standing bath with claw feet, fully tiled walk in electric shower, wash hand basin and wc, fully tiled walls.
Exterior Features
Garden to front laid in lawn.
Tarmac driveway.
Garden to rear laid in lawn enclosed by fence.
Paved patio area.
Garden shed
Outside lights and tap,
-
Pauline Elliott Estate Agents

028 7187 9777

