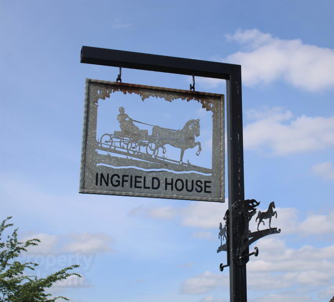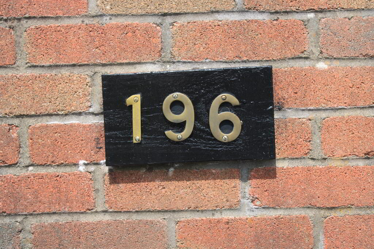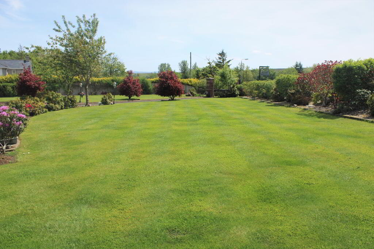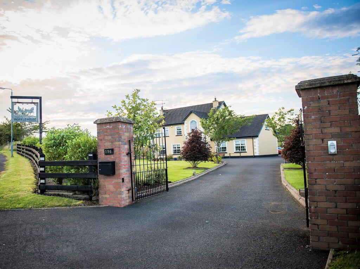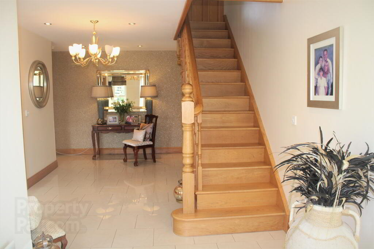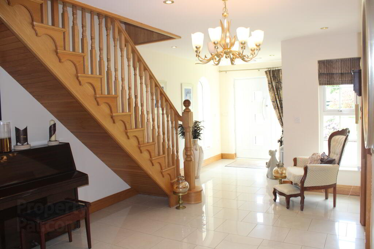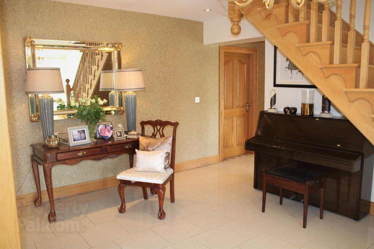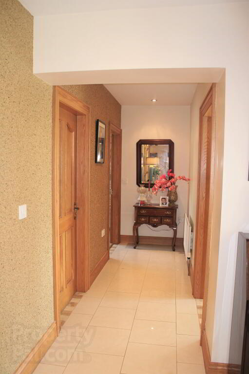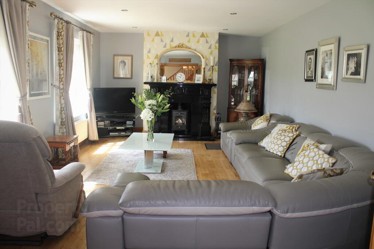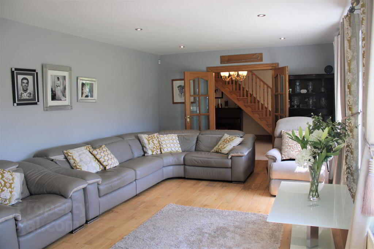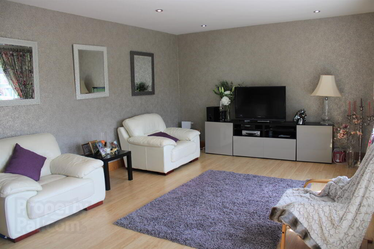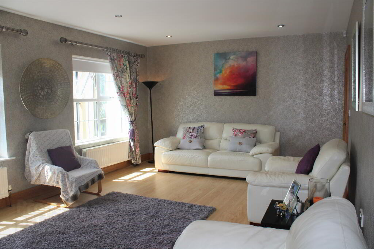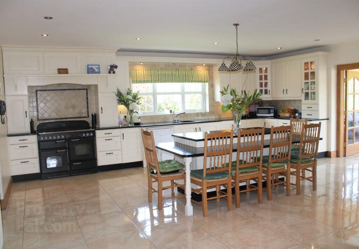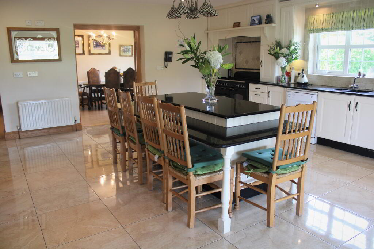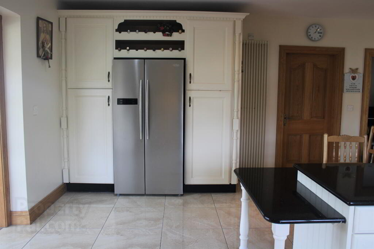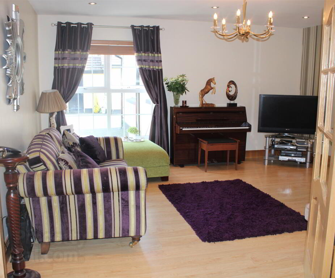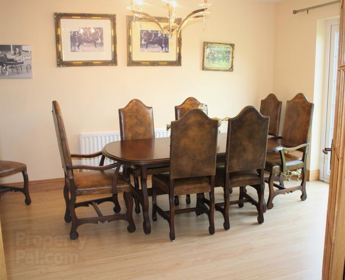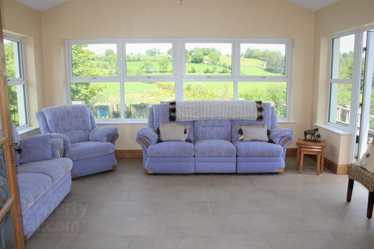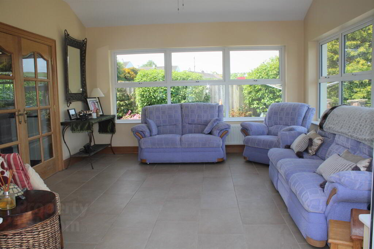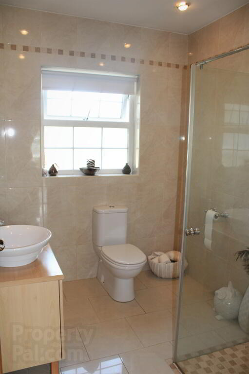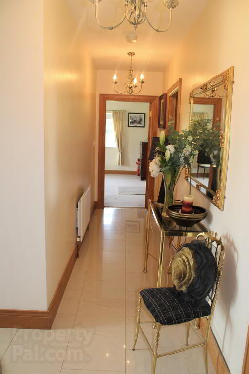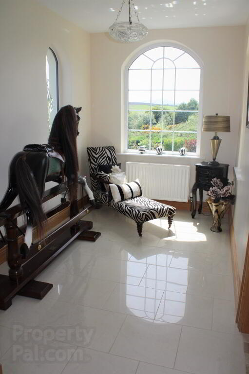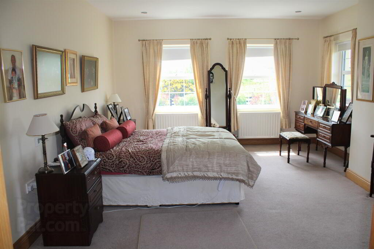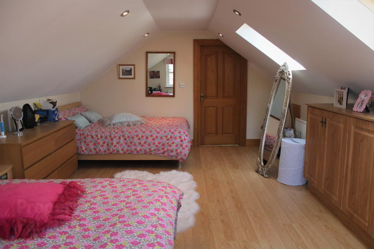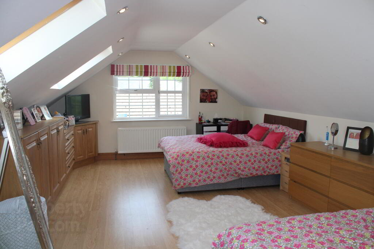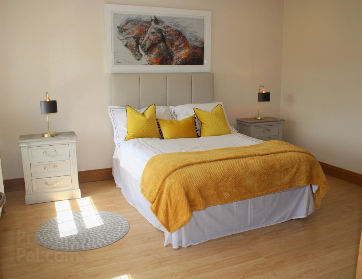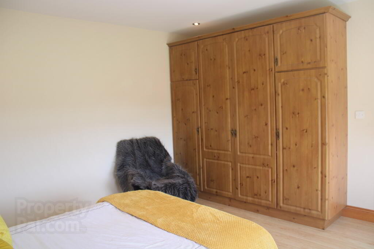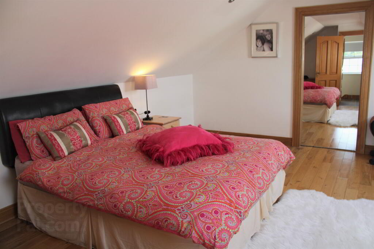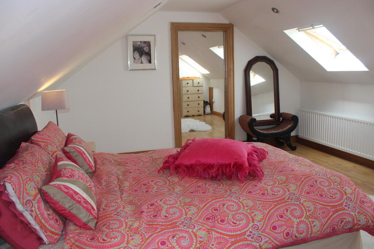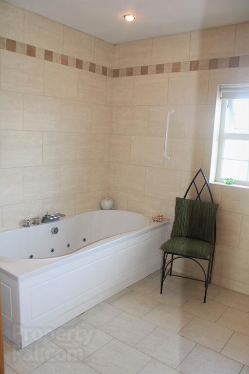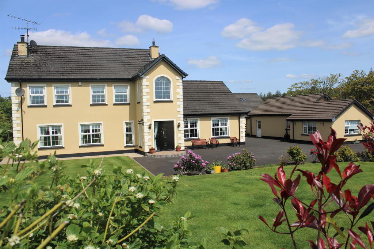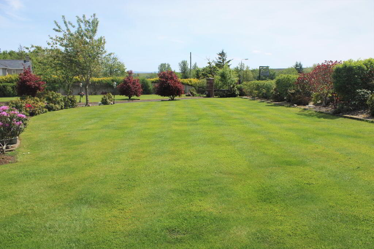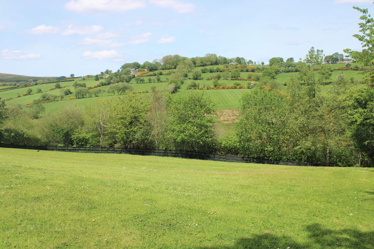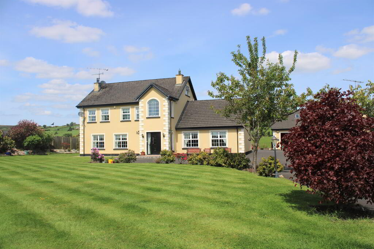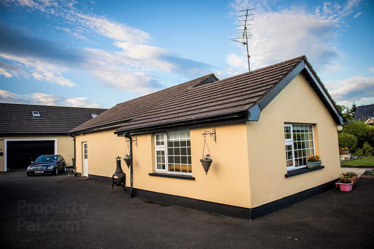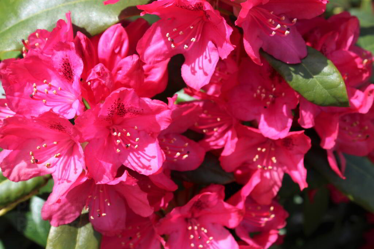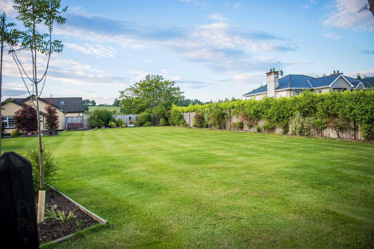
196 Muldonagh Road, Claudy, Derry, BT47 4EJ
5 Bed Detached House with annex For Sale
SOLD
Print additional images & map (disable to save ink)
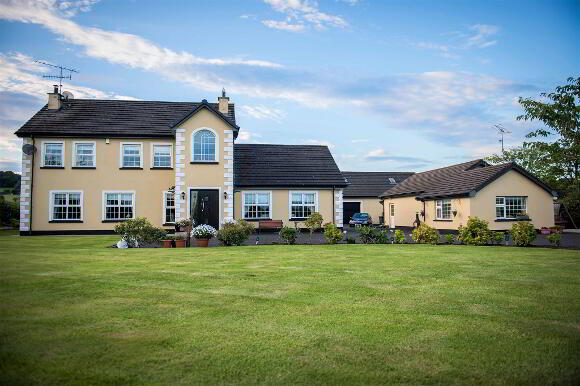
Telephone:
028 7187 9777View Online:
www.paulineelliottestateagents.com/632056Key Information
| Address | 196 Muldonagh Road, Claudy, Derry, BT47 4EJ |
|---|---|
| Style | Detached House with annex |
| Bedrooms | 5 |
| Receptions | 5 |
| Bathrooms | 5 |
| Heating | Oil |
| EPC Rating | D63/C69 (CO2: D55/D61) |
| Status | Sold |
Additional Information
An exciting and extremely rare opportunity to acquire a luxurious detached family home set on a very generous site enjoying tranquil views over the countryside.
On entering this magnificent property, you will be inspired by the abundance of natural light, the spacious and well designed layout and the luxurious high quality finish.
This home has been meticulously cared for by its current owners and enjoys beautiful landscaped gardens which have been manicured to perfection.
The property also benefits from a beautiful detached 2 bedroom bungalow on site. This offers an idea opportunity for a family member to have their own independent living space or could offer an excellent investment opportunity for short term or holiday lettings.
Viewing of this stunning home is highly recommended.
- Substantial Site Extending to Approx 2.2 Acres
- Detached Home (approx 4000 sq ft) plus Detached 2 Bedroom Bungalow and Large Garage
- Oil Fired Central Heating
- uPVC Double Glazed Windows (except velux) and Patio Doors
- Composite Front Door
- Oak Panelled Internal Doors
- Carpets, Curtains and Blinds included in sale
- Security Alarm Installed
- Bison slabs to first floor
- Easy commute to Derry/L'Derry and Belfast
- Early Occupation Available
ACCOMMODATION
GROUND FLOOR
Entrance Hall with tiled floor, recessed lighting and centre pendant.
Lounge 23'1 x 12'11 (to widest points) double doors from hallway, feature fireplace with multi-fuel stove, wooden floor, recessed lighting.
Family Room 20'5 x 13'4 laminated wooden floor, recessed lighting.
Snug 15'8 x 14'8 laminated wooden floor, double doors to kitchen.
Kitchen/Dining 21'4 x 19'6 Eye and low level units, glazed display units, wine rack, window pelmet with lighting, 1 1/2 bowl sink unit set in granite worktop with mixer tap, integrated dishwasher, Rangemaster cooker, Americian style fridge/freezer, centre island with granite top, recessed lighting with pendant over island, tiled floor, double doors to Dining Room.
Dining Room 14'11 x 11'11 laminated wooden floor, double patio doors.
Sun Room 15'4 x 13'11 tiled floor, double patio doors.
Rear Hallway with tiled floor
Utility Room 11' x 9'5 eye and low level units, larder cupboard, broom cupboard, single drainer stainless steel sink unit with mixer tap, tiled floor.
Downstairs WC WC and wash hand basin set in vanitory unit, fully tiled walls,
Bedroom 5 11'11 x 9'2 (to widest points) wooden floor, recessed lighting.
Shower Room Fully tiled walk in shower, wash hand basin set in vanity unit, WC, fully tiled walls, tiled floor, recessed lighting.
Oak staircase to First Floor
Landing with tiled floor, walk in hotpress.
Bedroom 1 18'2 x 13'5 Dual aspect, recessed lighting. Dressing Room with built in wardrobes and cupboard, laminated wooden floor. En-suite fully tiled walk in shower, wash hand basin set in vanity unit, wc, fully tiled walls, tiled floor, heated towel rail, recessed lighting.
Bedroom 2 20'6 x 13'7 (to widest points) laminated wooden floor, built in wardrobes and drawers, recessed lighting.
Bedroom 3 13'2 x 12'10 laminated wooden floor, built in wardrobes, recessed lighting.
Bathroom 9'6 x 8 White suite comprising bath with whirlpool, wash hand basin set in vanity unit, wc, fully tiled walls with mirror, heated towel rail, recessed lighting.
Oak staircase to Second Floor
Bedroom 4 17'6 x 13'8 (to widest points) wooden floor, recessed lighting, walk in wardrobe. En-suite fully tiled walk in shower, wash hand basin and wc, tiled floor.
EXTERIOR FEATURES
DETACHED BUNGALOW Open plan Lounge, Kitchen/Dining, 2 En-suite Bedrooms.
Detached Garage 39'4 x 24'6 Remote control roller door, side door and windows, radiators, walls and floor painted.
Neat gardens to front and side laid in lawn tocked with an abundance of plants, shrubs and occasional trees.
Tarmac driveway with extensive parking facilities.
Large garden to rear laid in lawn enclosed by fence.
Paved patio area.
-
Pauline Elliott Estate Agents

028 7187 9777

