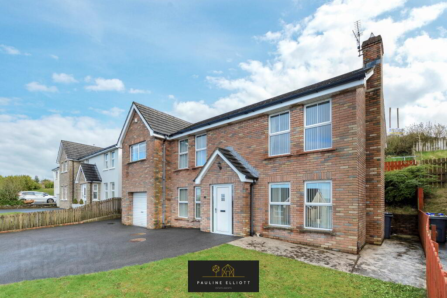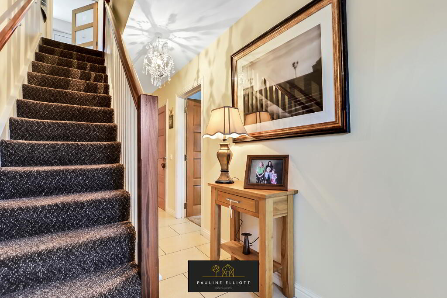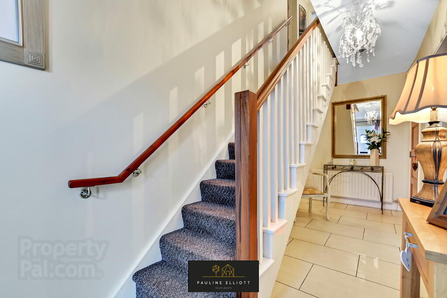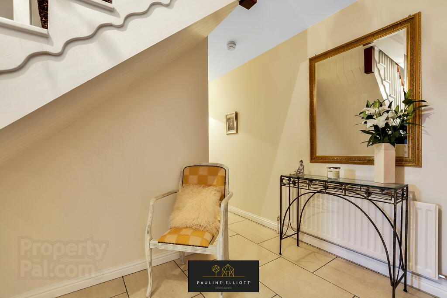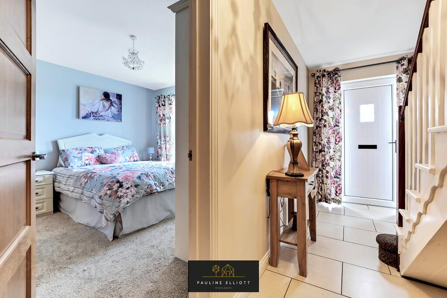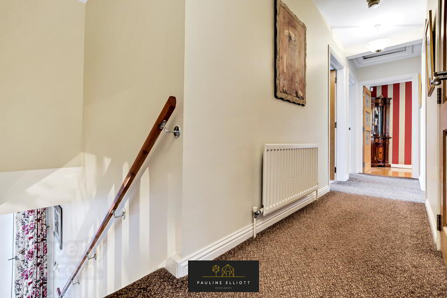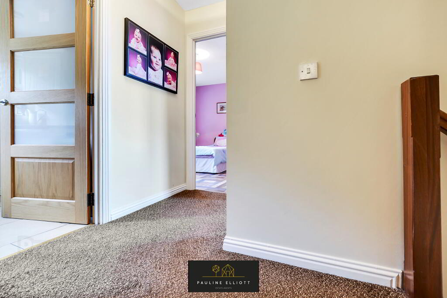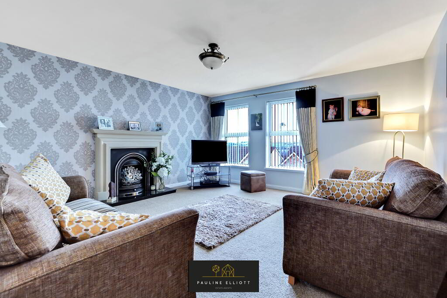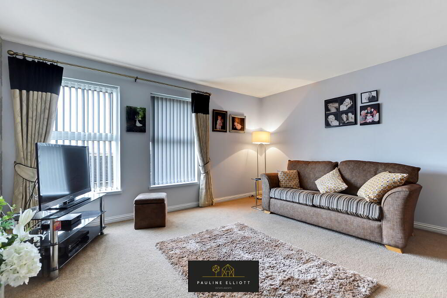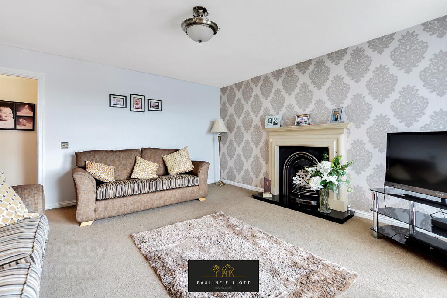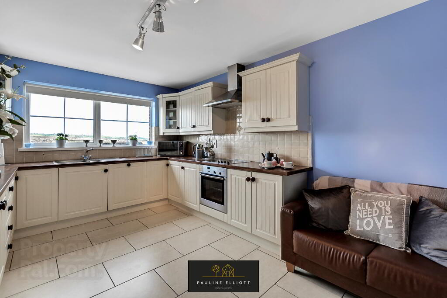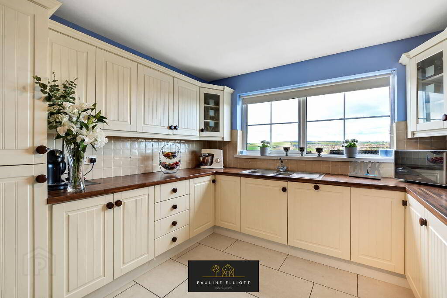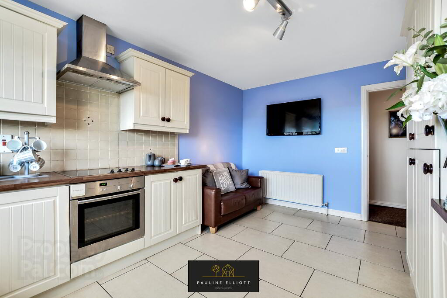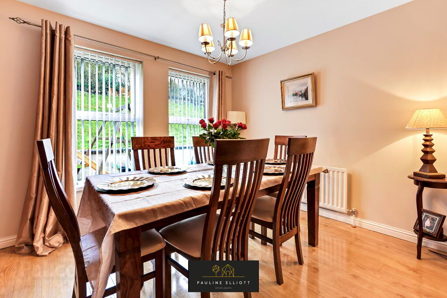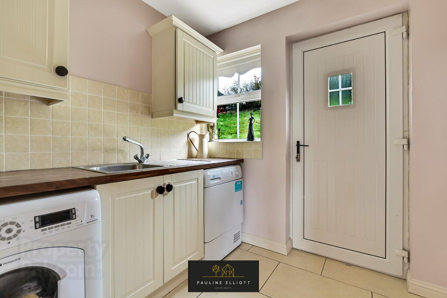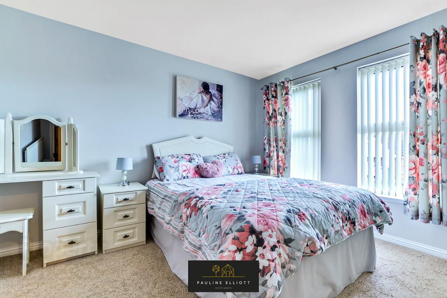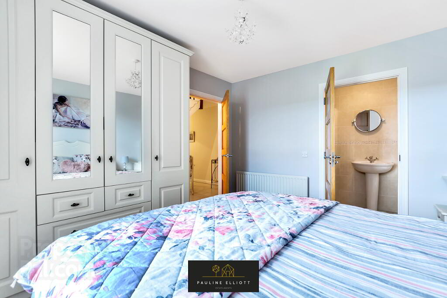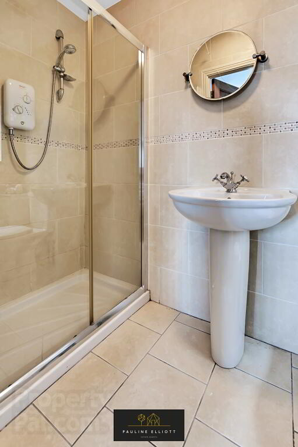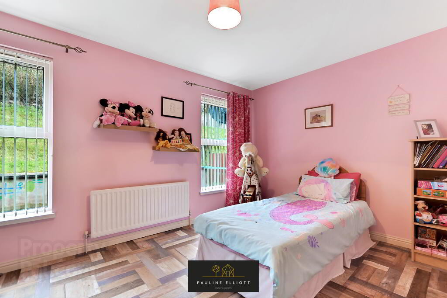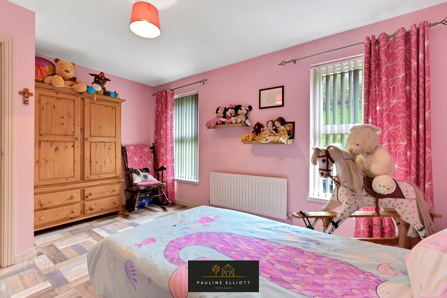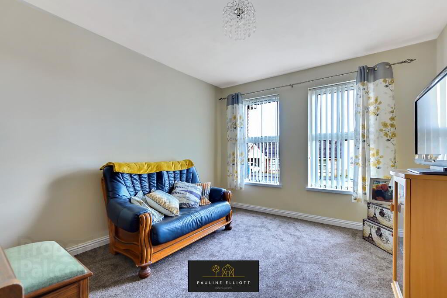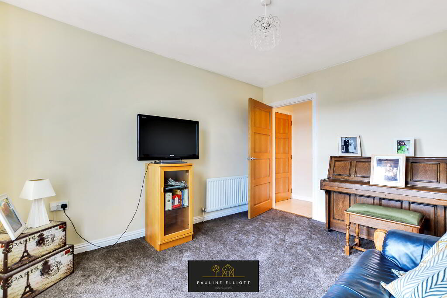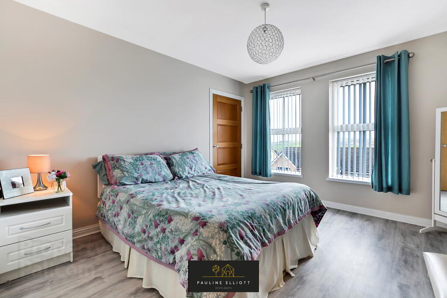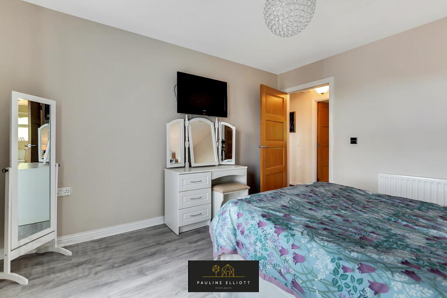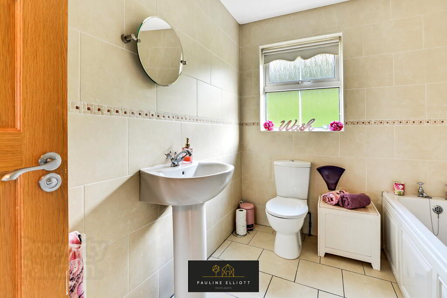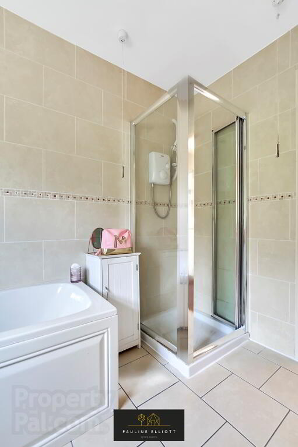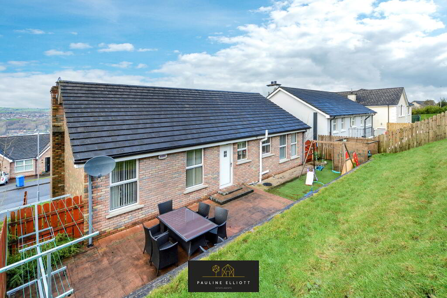
3 Oldbridge, Waterside, Derry, BT47 2TJ
4 Bed Detached House with garage For Sale
SOLD
Print additional images & map (disable to save ink)
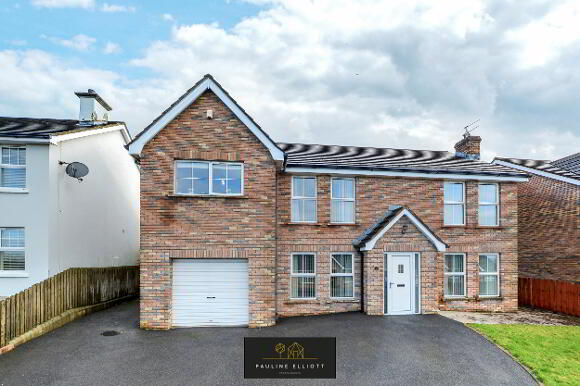
Telephone:
028 7187 9777View Online:
www.paulineelliottestateagents.com/619258Key Information
| Address | 3 Oldbridge, Waterside, Derry, BT47 2TJ |
|---|---|
| Style | Detached House with garage |
| Bedrooms | 4 |
| Receptions | 2 |
| Bathrooms | 2 |
| Heating | Oil |
| EPC Rating | D60/C69 (CO2: E52/D63) |
| Status | Sold |
Additional Information
New to the market is this well presented 4 bedroom detached family home. The property offers generous size living space together with 4 spacious bedrooms. It was been tastefully decorated and well cared for by its present owner. The property enjoys beautiful views of the City of Derry and is close to all local amenities. For an appointment to view, please contact Pauline who will be delighted to show you around at a time which is suitable to you.
- Oil Fired Central Heating
- uPVC Double Glazed Windows and Doors
- Oak Panelled Internal Doors
- Carpets, Curtains and Blinds Included in Sale
- Light Fittings included in Sale
- Security Alarm Installed
- Views over Derry City
GROUND FLOOR
Entrance Hall with tiled floor, cloaks cupboard, access to integral garage.
Bedroom 1 12' x 11'3 fitted with built in wardrobes, drawers, dressing table and matching bedside lockers. En-suite Large walk in electric shower, wash hand basin and wc, fully tiled walls, tiled floor, wall mirror.
Bedroom 2 12'7 x 10'5
FIRST FLOOR
Lounge 15'3 x 14'7 Cast iron fireplace with sandstone effect surround and granite hearth.
Family Room 13'1 x 10'4 (to widest points) Laminated wooden floor.
Kitchen/Dining 15'8 x 10'4 Eye and low level units, glazed display units, hob, oven and extractor fan, 1 1/2 bowl stainless steel sink unit with mixer tap, integrated Neff dishwasher, integrated Neff fridge/freezer, partly tiled walls, tiled floor, spot lights.
Utility Room Eye and low level units, single drainer stainless steel sink unit with mixer tap, partly tiled walls, tiled floor.
Bedroom 3 12'5 x 11'11 Laminated wooden floor, built in wardrobe.
Bedroom 4 14'4 x 10'7 (to widest points)
Bathroom 9'5 x 6'8 White suite comprising bath, wash hand basin and wc, fully tiled walk in shower, fully tiled walls, tiled floor.
EXTERIOR FEATURES
Integral Garage 19'6 x 10'5 Roller door, light and power points.
Garden to front laid in lawn.
Tarmac driveway with extended parking.
Garden to rear laid in lawn.
Paved patio area.
Outside lights and tap.
-
Pauline Elliott Estate Agents

028 7187 9777

