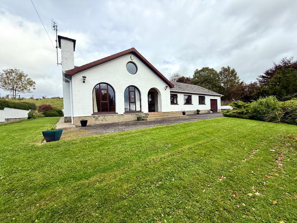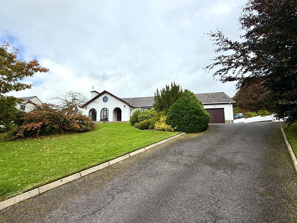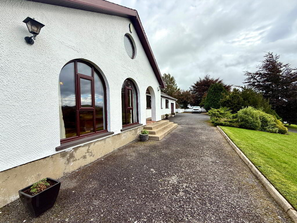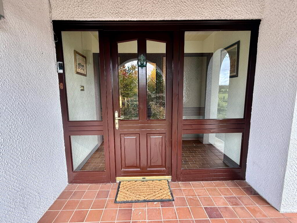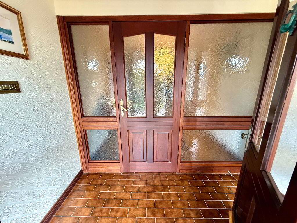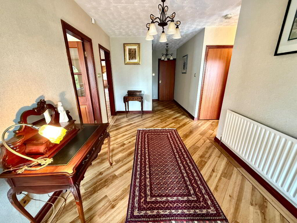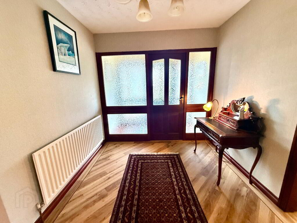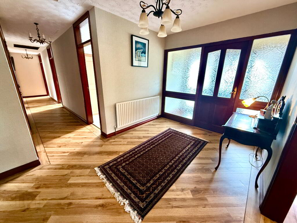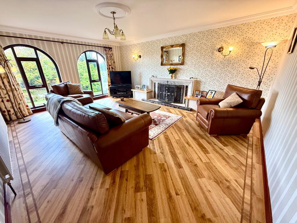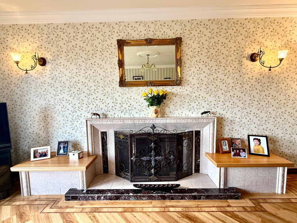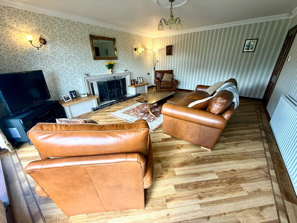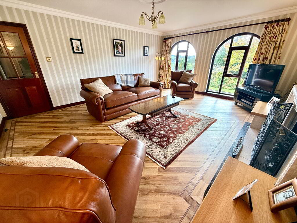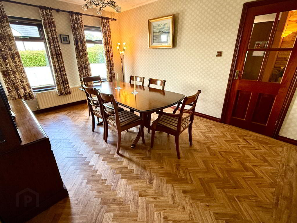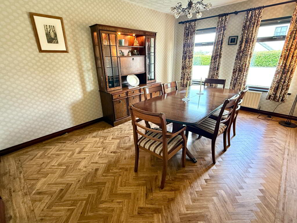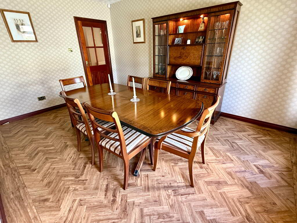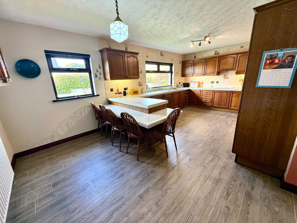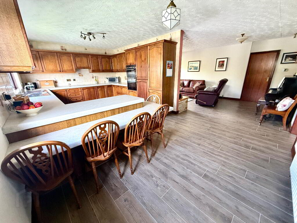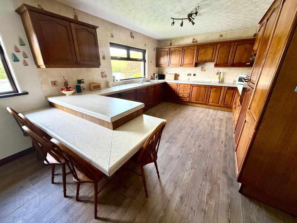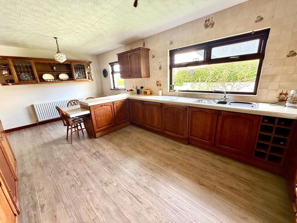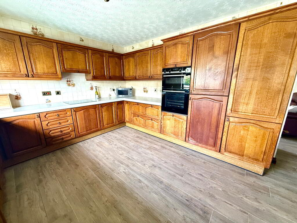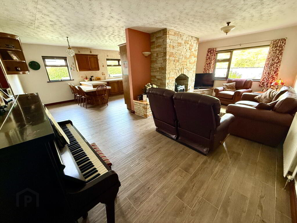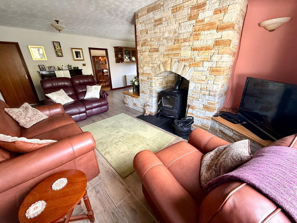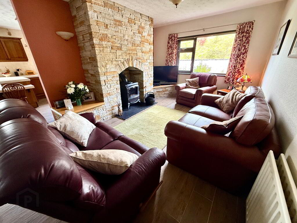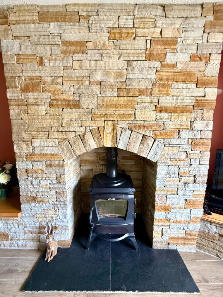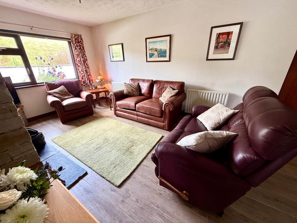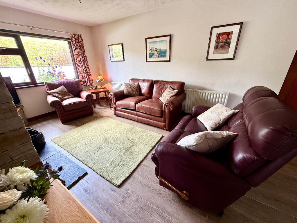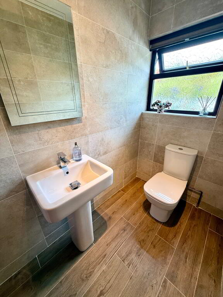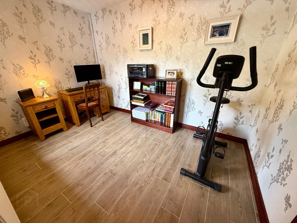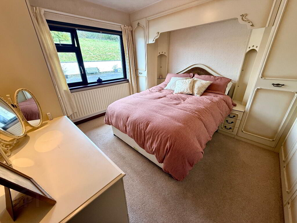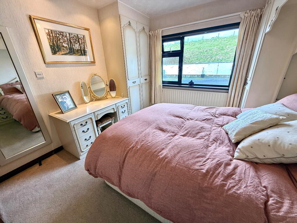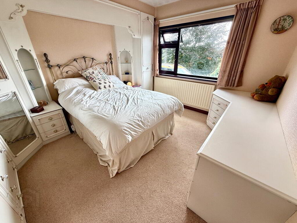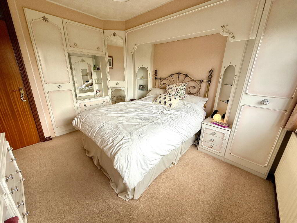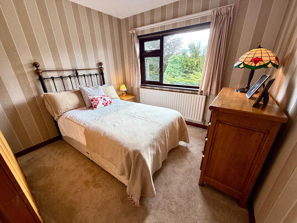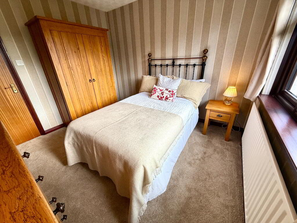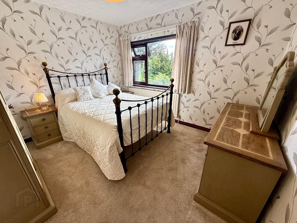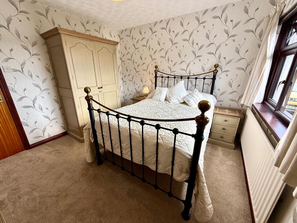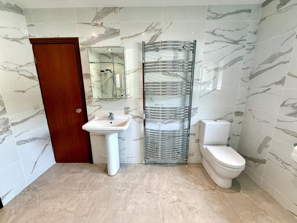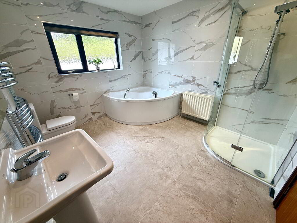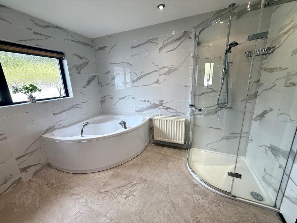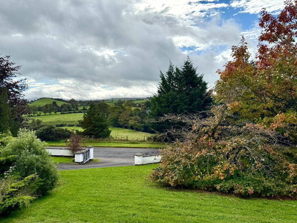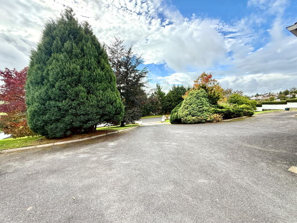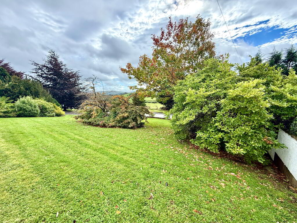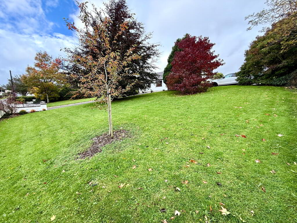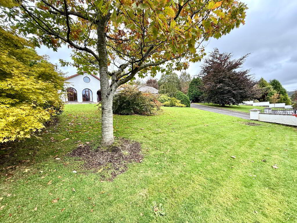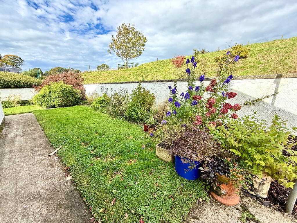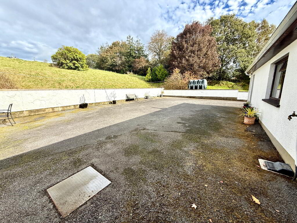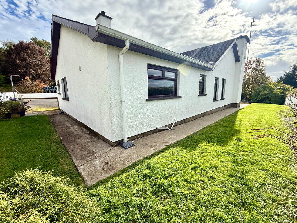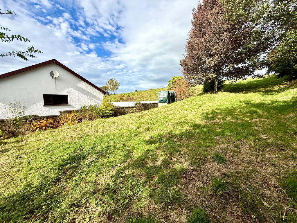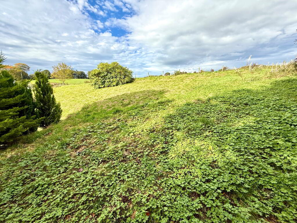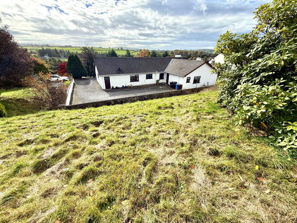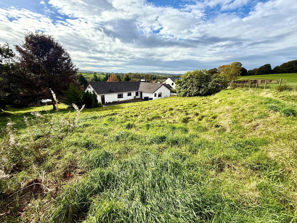
420 Glenshane Road, Claudy, Derry, BT47 4BP
4 Bed Detached Bungalow For Sale
£275,000
Print additional images & map (disable to save ink)
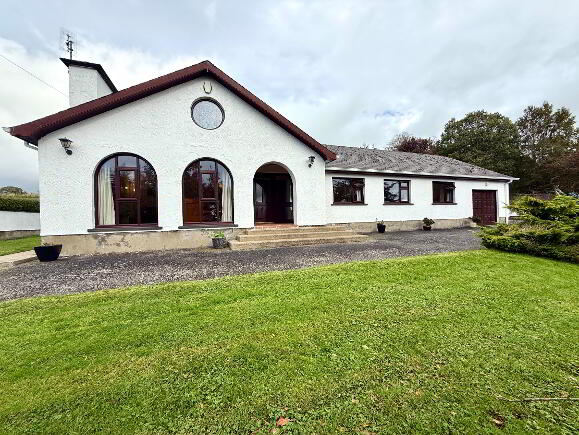
Telephone:
028 7187 9777View Online:
www.paulineelliottestateagents.com/1041847Key Information
| Address | 420 Glenshane Road, Claudy, Derry, BT47 4BP |
|---|---|
| Price | Last listed at Offers over £275,000 |
| Style | Detached Bungalow |
| Bedrooms | 4 |
| Receptions | 3 |
| Bathrooms | 2 |
| Heating | Oil |
| EPC Rating | E50/C70 |
| Status | Sale Agreed |
Additional Information
- Oil Fired Central Heating
- uPVC Double Glazed Windows and Rear Door
- Carpets, Curtains and Blinds Included in Sale
- Light Fittings Included in Sale
- Early Occupation Available
Vestibule Porch with tiled floor.
Hallway with cloakroom, double storage cupboard, double hotpress, Amtico wooden effect flooring.
Lounge 18'10 x 15'. Tiled fireplace and hearth with extended side shelves, ceiling cornicing, wall lights.
Dining Room 15' x 10'9 Amtico herringbone wooden effect floor.
Kitchen/Dining/Family Room 23'10 x 20'11 Eye and low level units, 2 1/4 bowl stainless steel sink unit with mixer tap, hob, double wall oven, extractor fan, fridge/freezer, larder cupboard, integrated dishwasher, integrated washing machine, glazed display unit, breakfast bar with seating, wine rack, Stanley multi fuel stove, tiled floor.
Rear Hallway with tiled floor.
Separate WC WC and wash hand basin, fully tiled walls, tiled floor.
Study 11'11 x 8'1 Tiled floor.
Bedroom 1 11'1 x 10'9 (to widest points) Fitted with a wide range of built in wardrobes, drawers and dressing table.
Bedroom 2 12'9 x 10'8 (to widest points) Fitted with wide range of built in wardrobes, drawers and dressing table.
Bedroom 3 10'9 x 10'.
Bedroom 4 11'5 x 10'9.
Bathroom 10'8 x 9'4 Corner bath, wash hand basin and WC, fully tiled walk in shower, fully tiled walls, tiled floor, recessed lighting, heated towel rail, wall cabinet.
Exterior Features
Garage 26'1 x 12'5 Double doors, side window and rear door.
Garden to front laid in lawn enclosed by wall enhanced with mature plants and occasional trees.
Tarmac driveway with an abundance of parking facilities.
Garden to side and rear laid in lawn.
Tarmac area to rear.
-
Pauline Elliott Estate Agents

028 7187 9777

