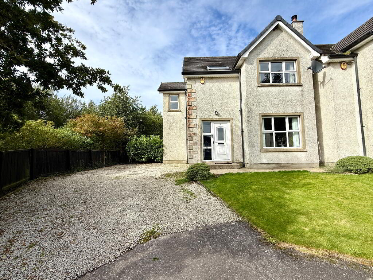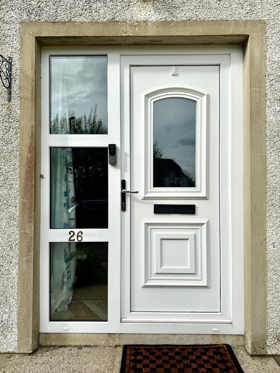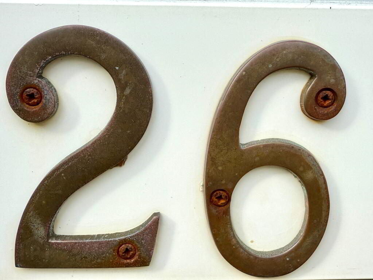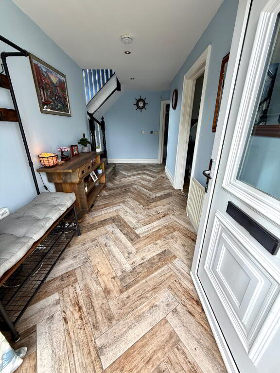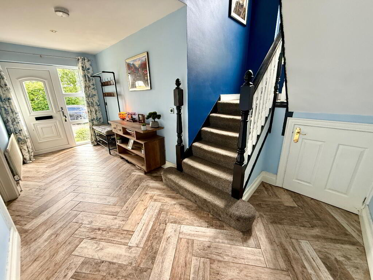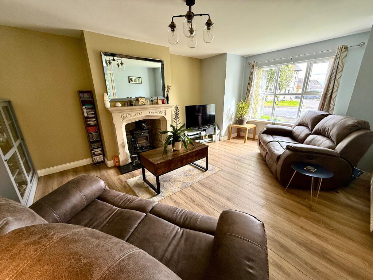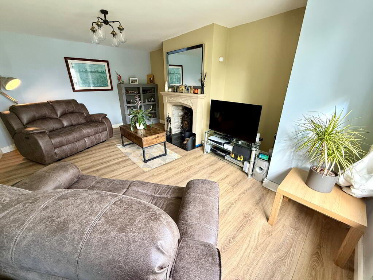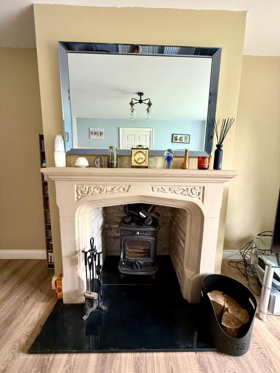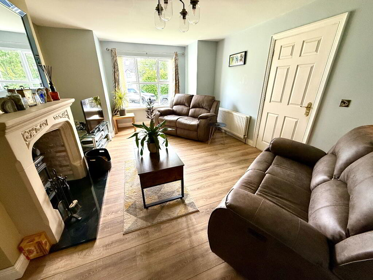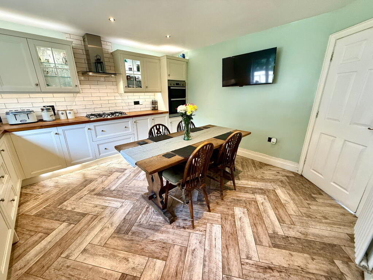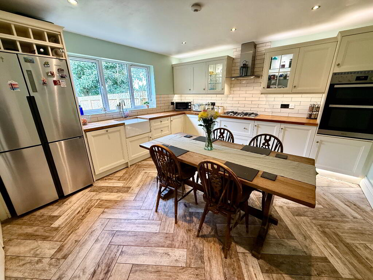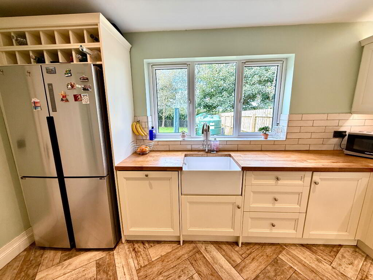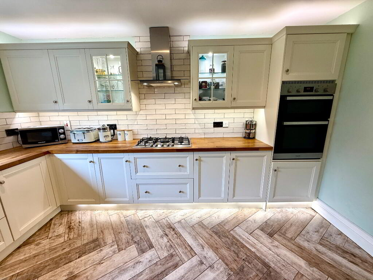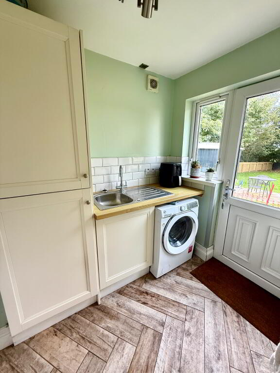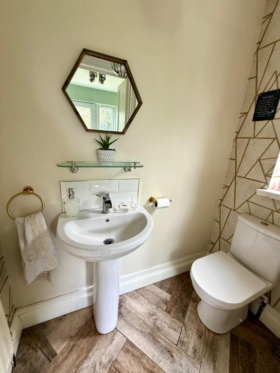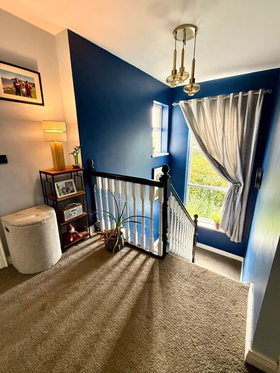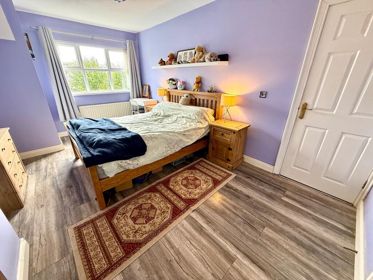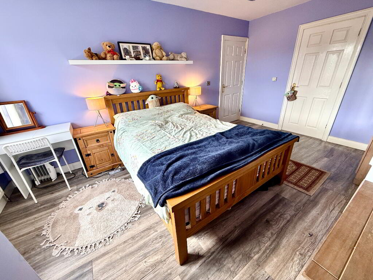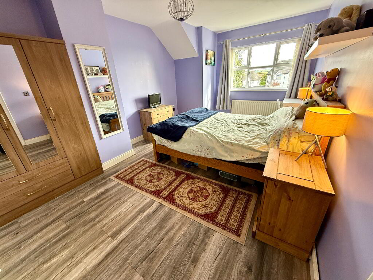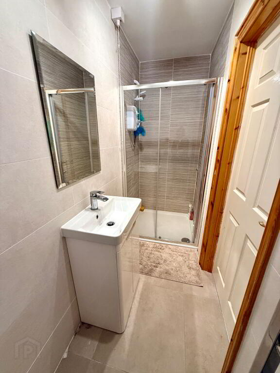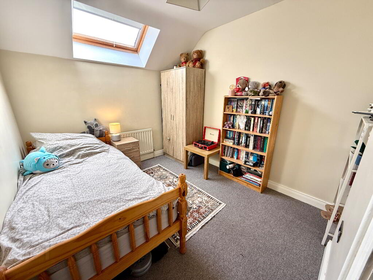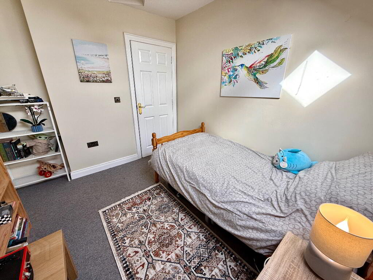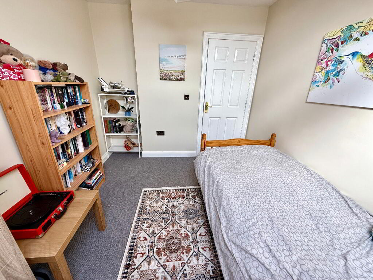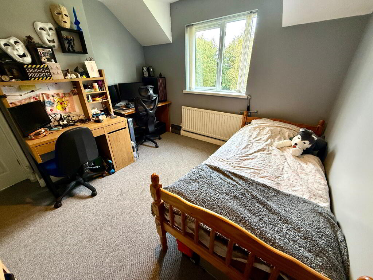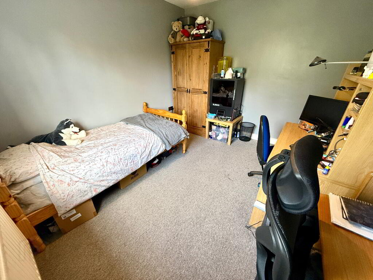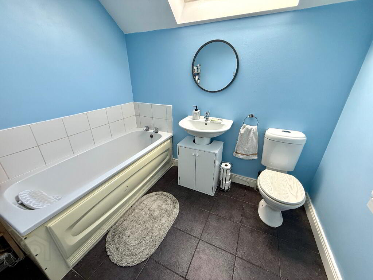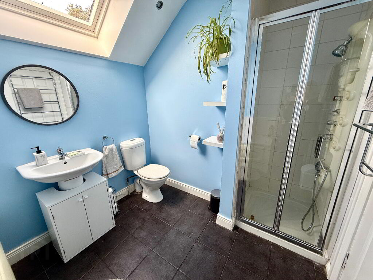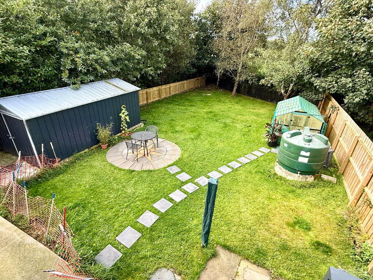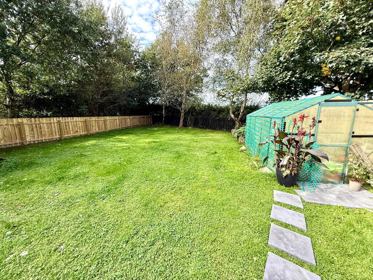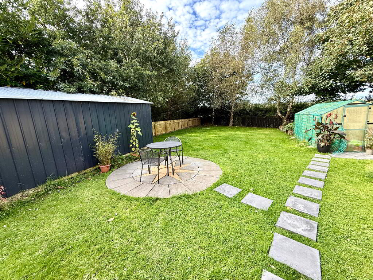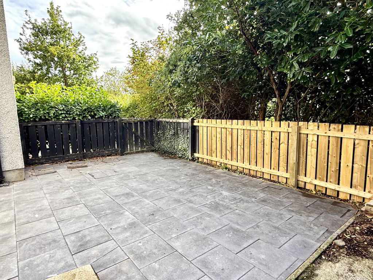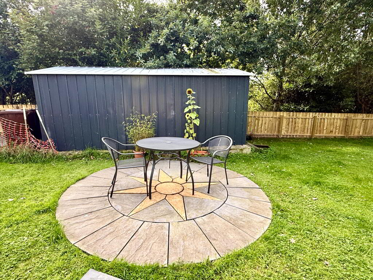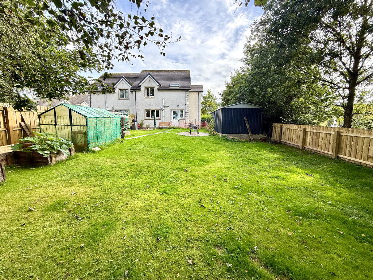
26 Dunnalong Manor. Bready, BT82 0EQ
3 Bed Semi-detached House For Sale
Price Not Provided
Print additional images & map (disable to save ink)
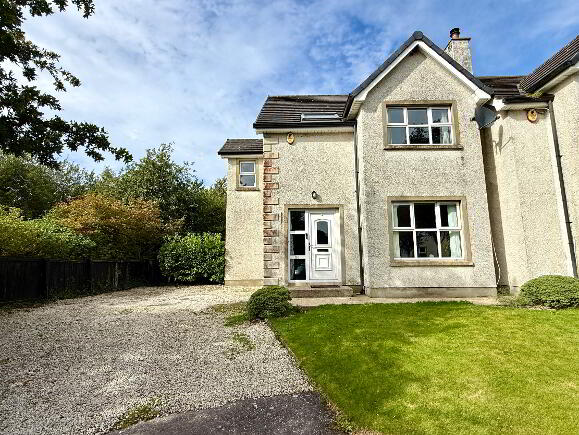
Telephone:
028 7187 9777View Online:
www.paulineelliottestateagents.com/1039393Key Information
| Address | 26 Dunnalong Manor. Bready, BT82 0EQ |
|---|---|
| Price | Last listed at Price Not Provided |
| Style | Semi-detached House |
| Bedrooms | 3 |
| Receptions | 1 |
| Bathrooms | 3 |
| Heating | Oil |
| EPC Rating | D64/C69 |
| Status | Sale Agreed |
Additional Information
- Oil Fired Central Heating
- uPVC Double Glazed Windows and Doors (except Velux)
- Panelled Internal Doors
- Carpets and Blinds Included in Sale
- Cul-de-sac Location
Entrance Hall with tiled floor, recessed lighting, understair storage.
Lounge 17'7 x 12'8 (to widest points) Sandstone effect fireplace with granite hearth, laminated wooden floor, multi fuel stove
Kitchen/Dining 13'3 x 13'2 (to widest points) Eye and low level unit, glazed display units with lighting, hob, double wall oven and extractor fan, integrated dishwasher, Belfast sink with mixer tap, wine rack, partly tiled walls, tiled floor
Utility Room Low level unit, broom cupboard, single drainer stainless steel sink unit with mixer tap, partly tiled walls, tiled floor
Downstairs WC WC and wash hand basin, partly tiled walls, tiled floor
First Floor
Landing with hotpress, slingsby ladder to roofspace
Bedroom 1 16'1 x 10'5 (to widest points) Laminated wooden floor.
En-suite Fully tiled walk in electric shower, wash hand basin set in vanity unit, WC, fully tiled walls, tiled floor, heated towel rail.
Bedroom 2 11'1 x 11'1 (to widest points).
Bedroom 3 9'8 x 8'8.
Bathroom 8' x 7'6 Bath, wash hand basin and WC, fully tiled walk in shower, partly tiled walls, tiled floor.
Exterior Features
Garden to front laid in lawn
Stone driveway
Large garden to rear laid in lawn enclosed by fence
Patio area
Large metal shed
Outside lights and tap
-
Pauline Elliott Estate Agents

028 7187 9777

