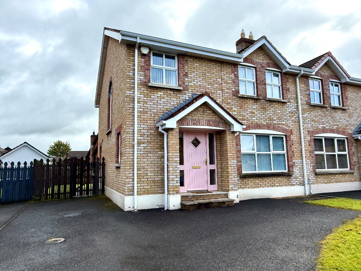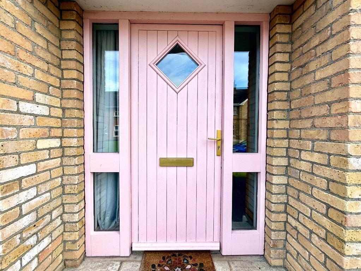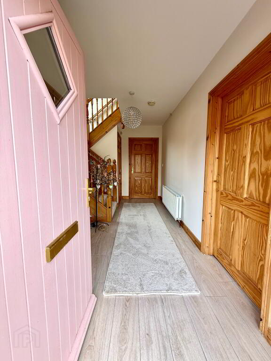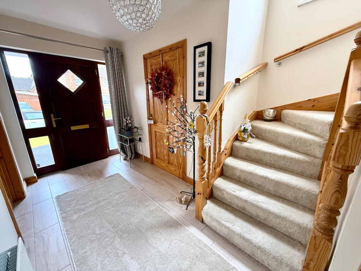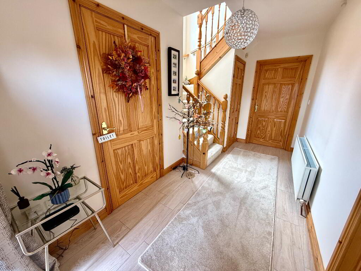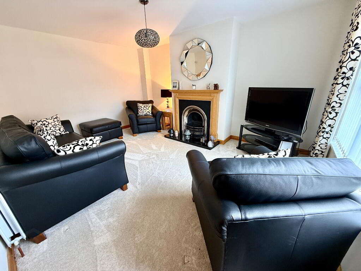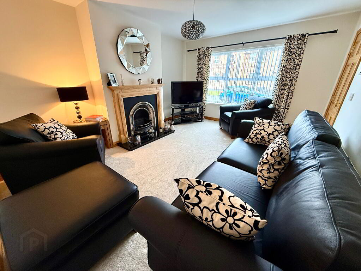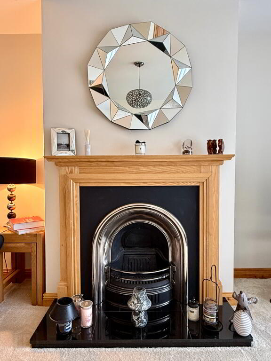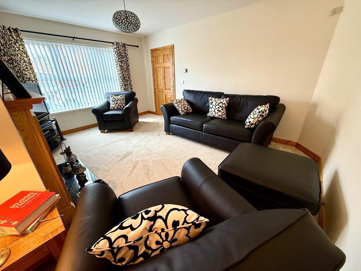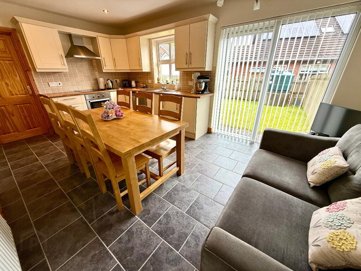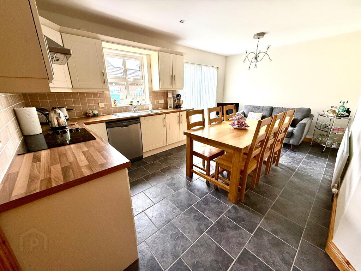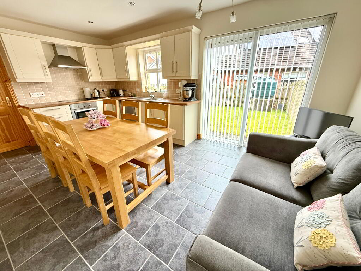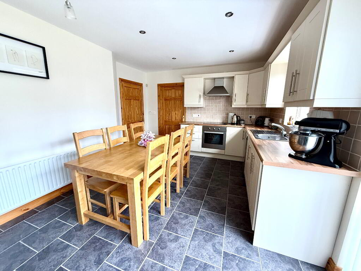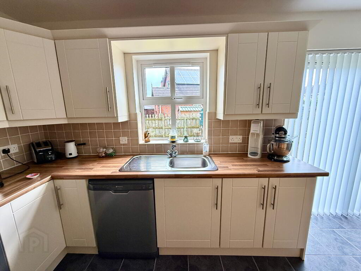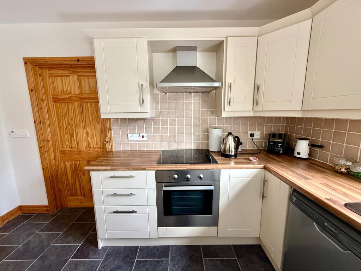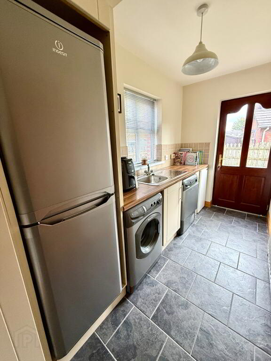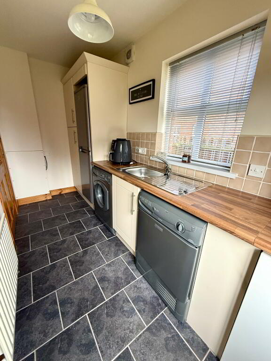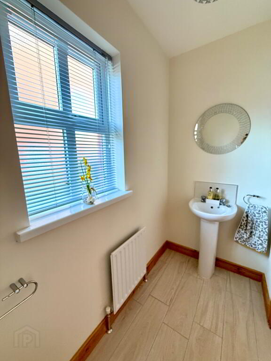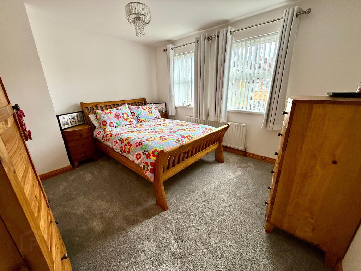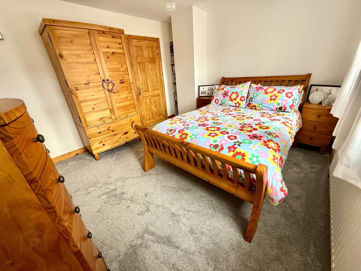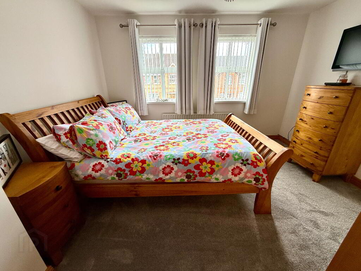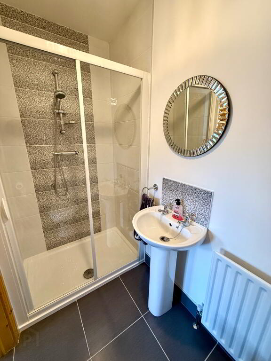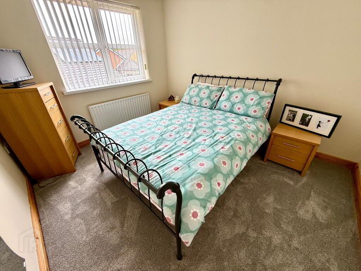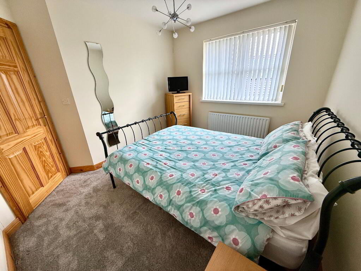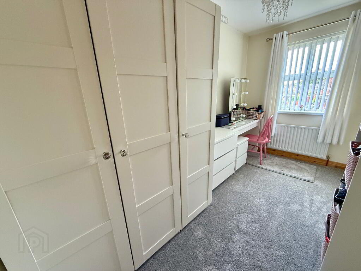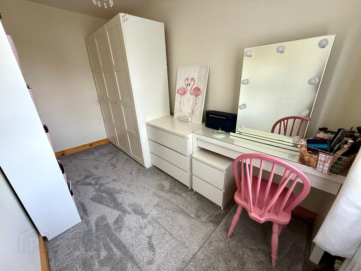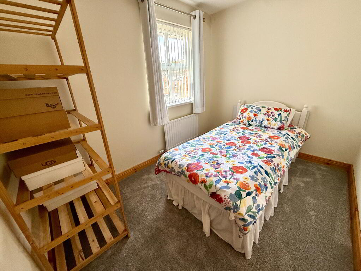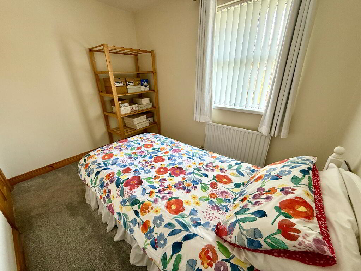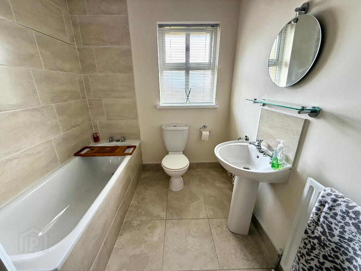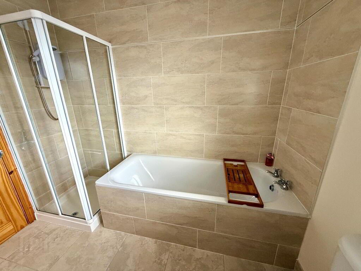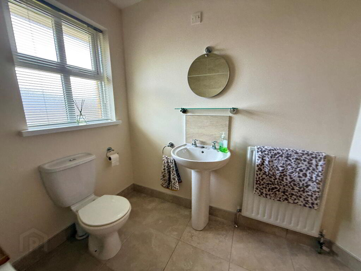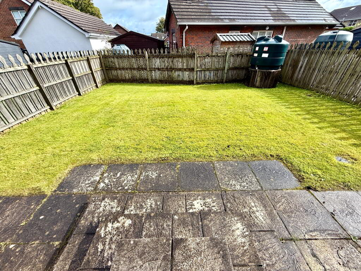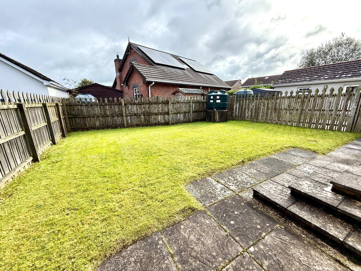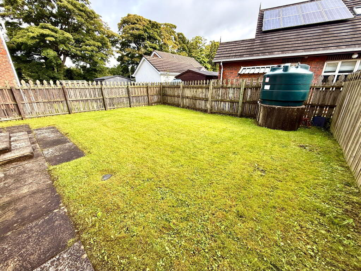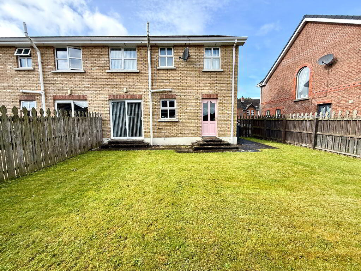
67 Ivy Mead, Waterside, L'Derry, BT47 3WW
4 Bed Semi-detached House For Sale
Price Not Provided
Print additional images & map (disable to save ink)
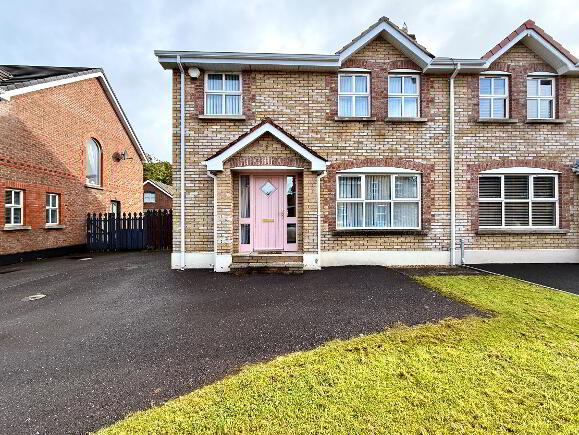
Telephone:
028 7187 9777View Online:
www.paulineelliottestateagents.com/1038196Key Information
| Address | 67 Ivy Mead, Waterside, L'Derry, BT47 3WW |
|---|---|
| Price | Last listed at Price Not Provided |
| Style | Semi-detached House |
| Bedrooms | 4 |
| Receptions | 1 |
| Bathrooms | 3 |
| Heating | Oil |
| Status | Sale Agreed |
Additional Information
- Oil Fired Central Heating
- uPVC Double Glazed Windows and Patio Doors
- Panelled Internal Doors
- Carpets and Blinds Included in Sale
- Security Alarm Installed
- Cul-de-sac Location
- Early Occupation Available
Entrance Hall with tiled floor.
Lounge 15'7 x 12'3 (to widest points) Cast iron fireplace with wooden surround and granite hearth.
Kitchen/Dining 17'1 x 10'9 (to widest points) Eye and low level units, single drainer stainless steel sink unit with mixer tap, hob, oven and extractor fan, plumbed for dishwasher, partly tiled walls, tiled floor, patio door.
Utility Room 12' x 5'3 (to widest points) Low level unit, larder cupboard, single drainer stainless steel sink unit with mixer tap, plumbed for washing machine, space for tumble dryer, partly tiled walls, tiled floor.
Downstairs WC WC and wash hand basin.
First Floor
Landing with hotpress, slingsby ladder to partially floor roofspace.
Bedroom 1 12'4 x 11'5 (to widest points)
En-suite Fully tiled walk in shower, wash hand basin and WC, partly tiled wall, tiled floor.
Bedroom 2 10'8 x 9'2 (to widest points)
Bedroom 3 10'1 x 7'5
Bedroom 4 12' x 6'2
Bathroom Bath, wash hand basin and WC, fully tiled walk in electric shower, partly tiled walls, tiled floor.
Exterior Features
Garden to front laid to lawn.
Tarmac driveway with extended parking.
Garden to rear laid in lawn enclosed by fence.
-
Pauline Elliott Estate Agents

028 7187 9777

