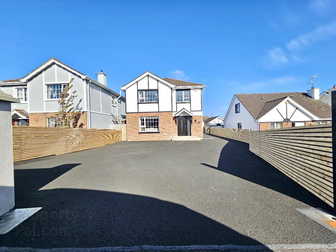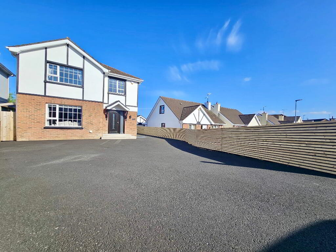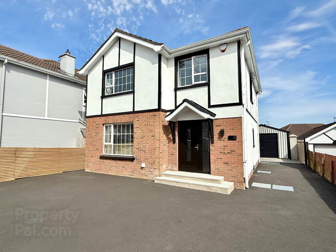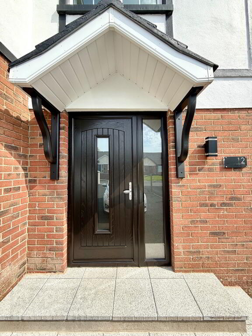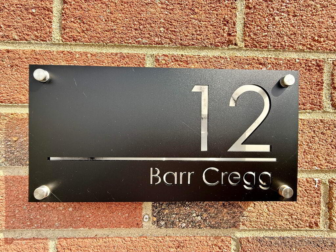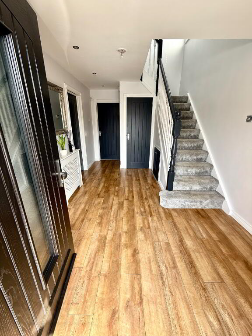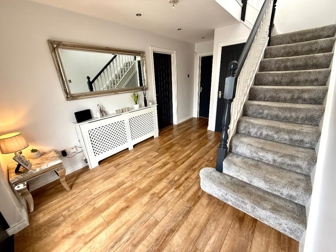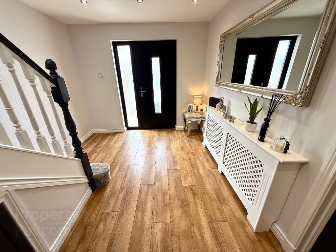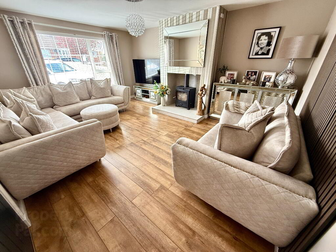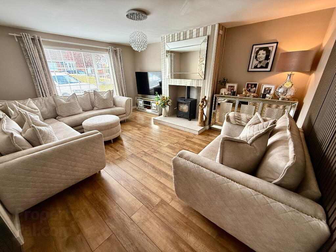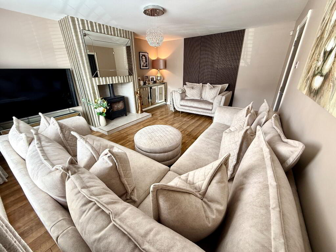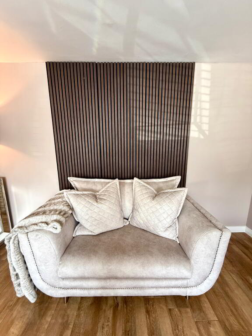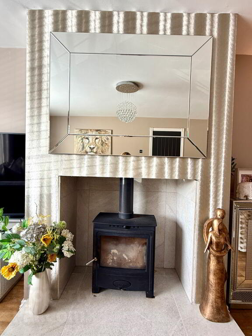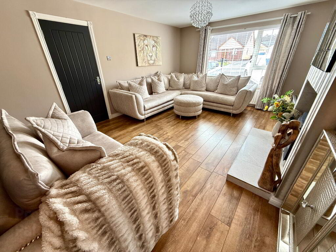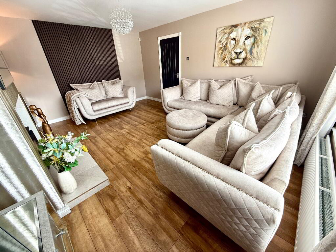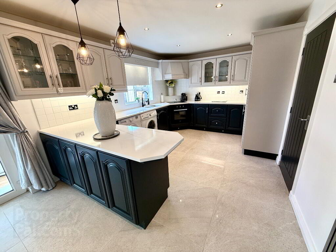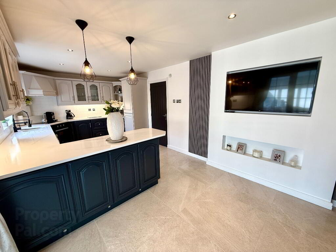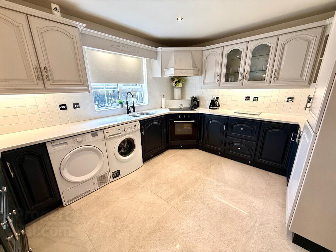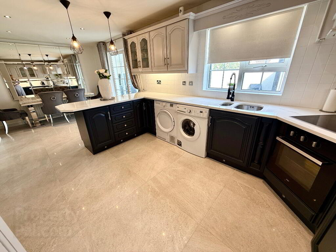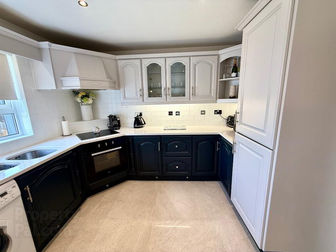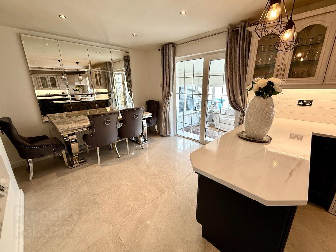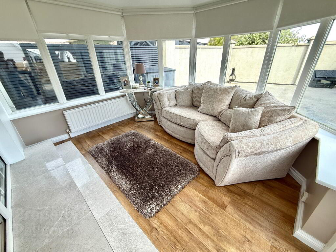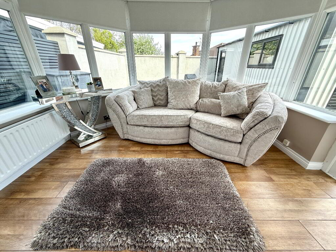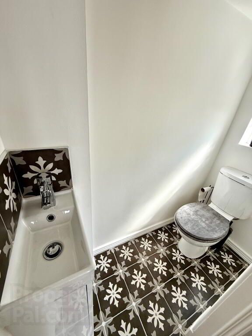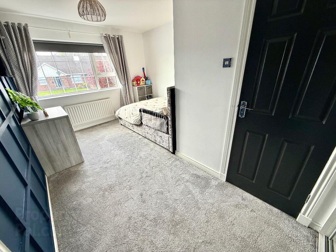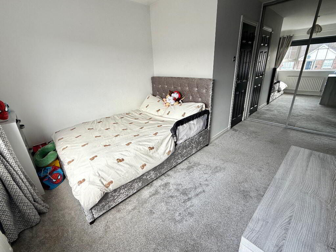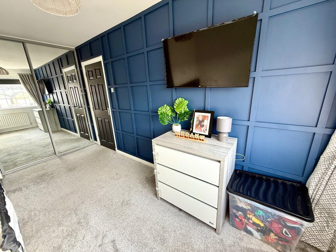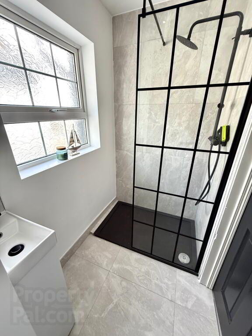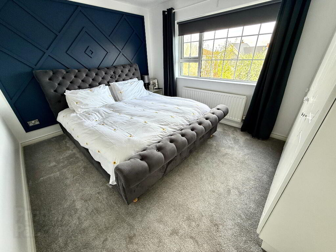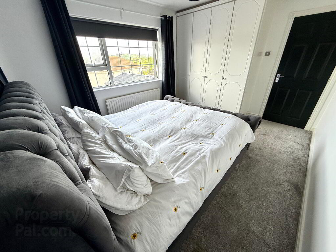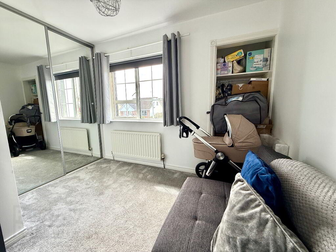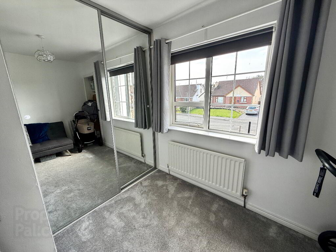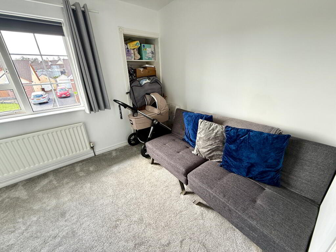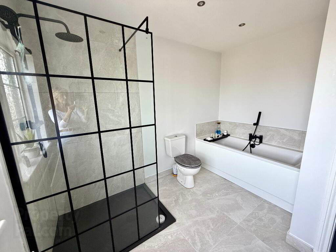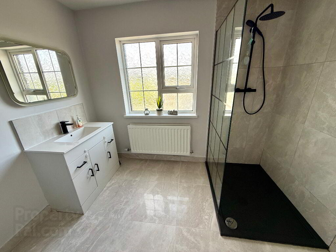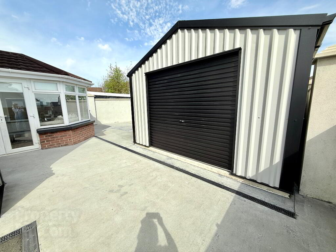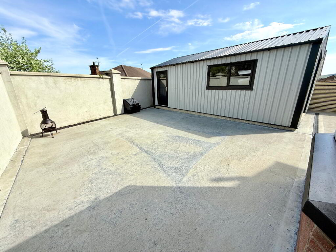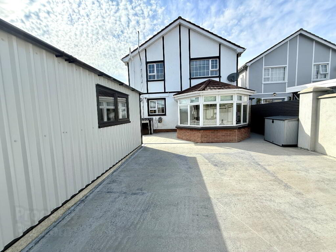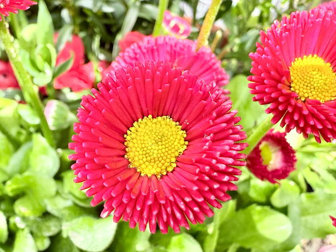
12 Barr Cregg, Claudy , Derry, BT47 4DU
3 Bed Detached House with garage For Sale
Price Not Provided
Print additional images & map (disable to save ink)
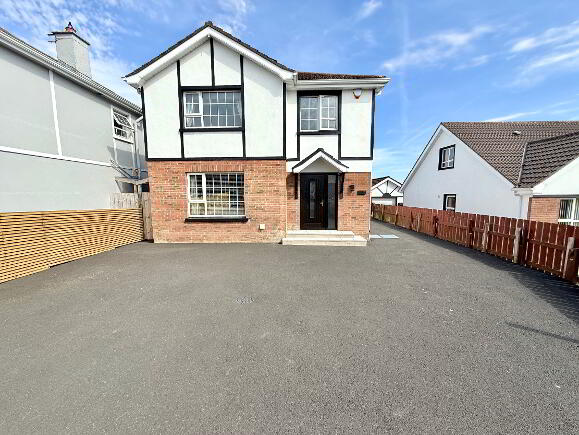
Telephone:
028 7187 9777View Online:
www.paulineelliottestateagents.com/1012665Key Information
| Address | 12 Barr Cregg, Claudy , Derry, BT47 4DU |
|---|---|
| Price | Last listed at Price Not Provided |
| Style | Detached House with garage |
| Bedrooms | 3 |
| Receptions | 2 |
| Bathrooms | 3 |
| Heating | Oil |
| Status | Sale Agreed |
Additional Information
- Oil Fired Central Heating
- uPVC Double Glazed Windows and Patio Doors
- Composite Front Door
- Panelled Internal Doors
- Carpets and Blinds Included in Sale
- Light Fittings Included in Sale
- Security System Installed
Entrance Hall with laminated wooden floor, recessed lighting, radiator cover, understairs storage.
Lounge 13' x 16'5 (to widest points) Multi fuel stove, wall partially wood panelled, laminated wooden floor.
Kitchen/Dining 22'9 x 10'4 Eye and low level units, glazed display unit, open display shelves, 1 1/2 bowl sink unit with mixer tap, integrated fridge/freezer, plumbed for washing machine, space for tumble dryer, hob, oven and extractor fan, partly tiled walls, tiled floor, recessed lighting, door to sunroom.
Sunroom Recessed lighting, laminated wooden floor, double patio doors.
Downstairs WC WC and wash hand basin set in vanity unit, partly tiled walls, tiled floor.
Bedroom 1 14'5 x 10'3 (to widest points) Fitted with mirror sliderobes, feature wood panelled wall.
En-suite Walk in rain shower, wash hand basin set in vanity unit, WC, heated towel rail.
Bedroom 2 13' x 10'5 (to widest points) Fitted with built in wardrobes.
Bedroom 3 10' x 8'6 (to widest points) Fitted with mirror sliderobes.
Bathroom 10'4 x 9'3 (to widest points) Bath with shower attachment to taps, wash hand basin set in vanity unit, walk in rain shower, WC, partly tiled walls, tiled floor, wall mirror, recessed lighting.
Exterior Features
Large Shed 23'1 x 13'5 Roller door, side door and window, lights and power points.
Tarmac driveway with excellent parking facilities.
Concrete area to rear enclosed by wall.
-
Pauline Elliott Estate Agents

028 7187 9777

